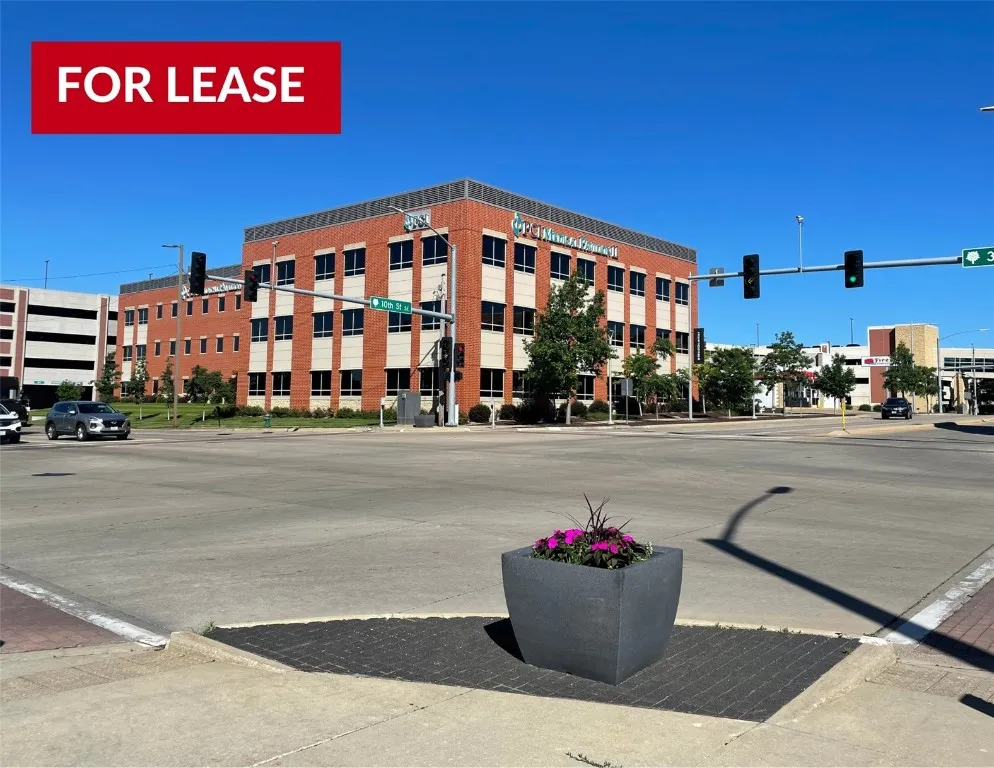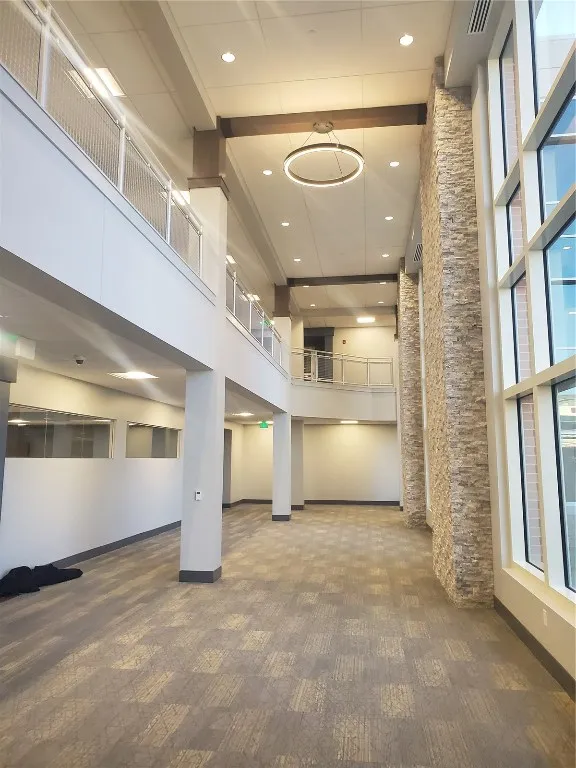Expansion of the PCI Medical Pavilion office complex. This next generation medical mall offers patient-friendly and convenient features such as adjacent parking, community rooms, and a full-service coffee shop/restaurant. Base rate includes basic build-out of space. Building has a load factor of 17.6%. See L.A. for the very generous Tenant Improvement allowance included in rate. 2023 estimated CAM rate is $17.90 and includes real estate taxes, insurance, lawn, snow, maintenance, trash, janitorial, security personnel, parking, and common area utilities. In addition, there is approximately 7,900 SF on Third floor. Attachments include: Feature Sheet, Aerial, Site Plan, Floor Plan/2nd Floor and Floor Plan/3rd Floor. Rate is for Years 1-3. Contact L.A. for Years 4-10.
275 10th Street Se 2240, Cedar Rapids, Iowa 52403 - Commercial Lease For Rent
275 10th Street Se 2240, Cedar Rapids, Iowa 52403


- Sales Team
- View website
- 3194239515
-
sales@twenty40concepts.com









