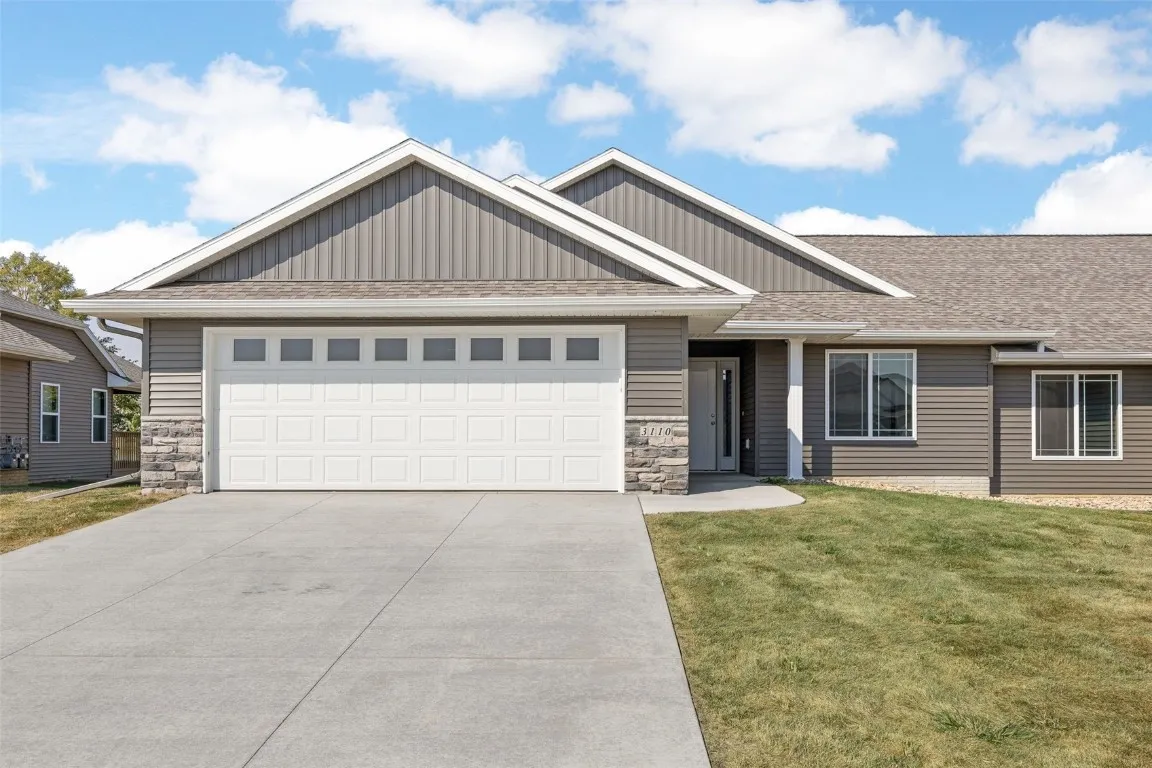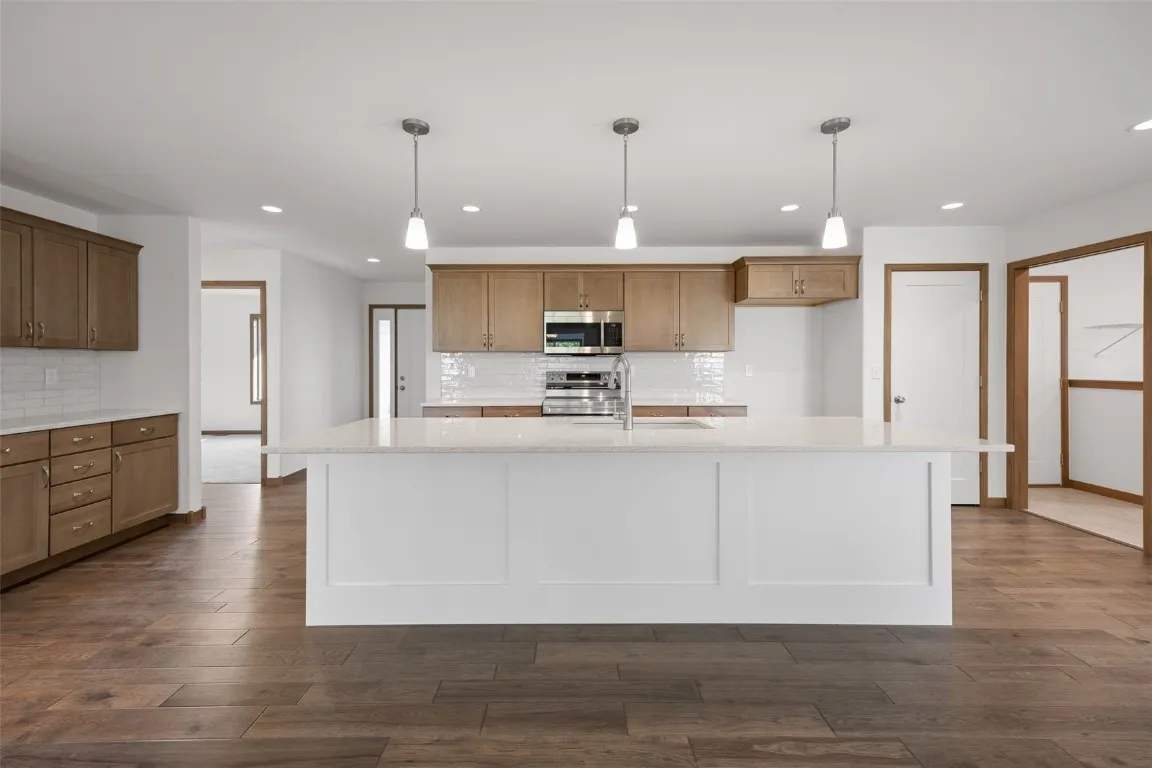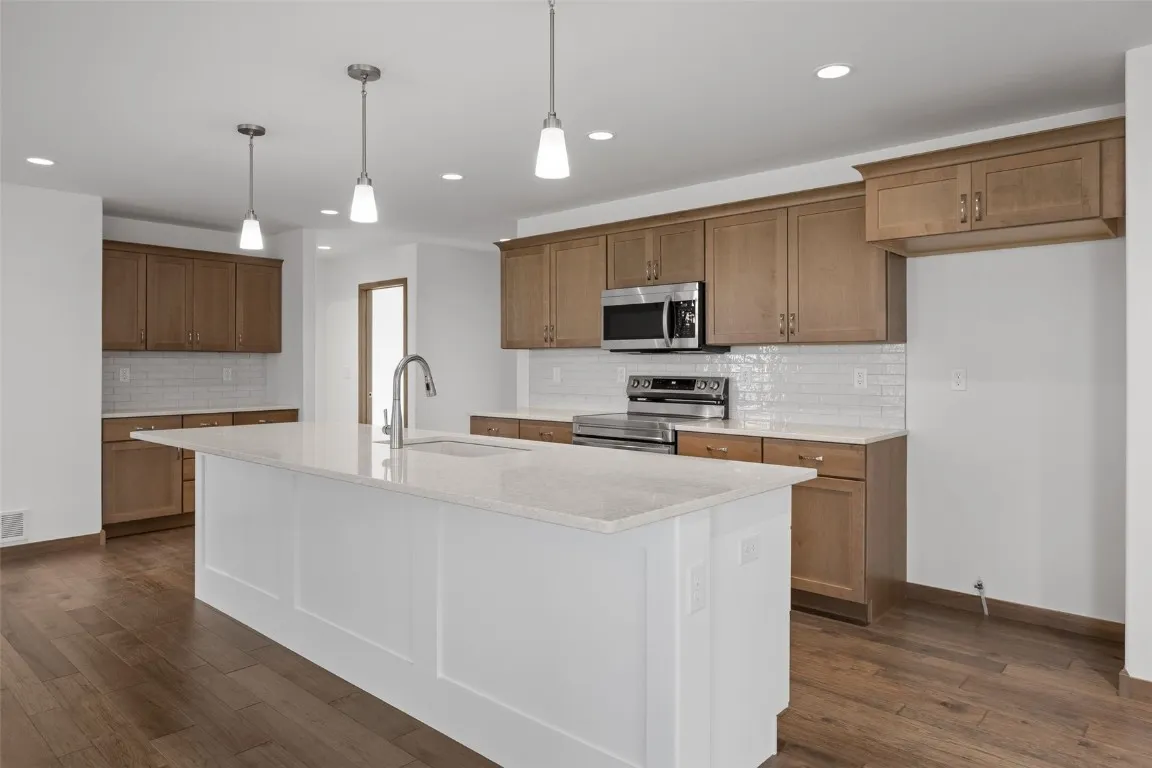Property Description
Please see the marketing packet in the supplemental docs for more details. Our most popular floor plan – Woodmor. Features Zero Entrance, Expanded Foyer, Laundry Room and 4 Seasons Room and additional SF in the garage. Builder developer have made all the interior selections. $750 startup fee and $175/mo. after closing. *Photo of layout is a standard floor plan; actual foundation may vary. Digital copy of Covenants & Restrictions available upon request.
Features
: Forced Air, Gas
: Central Air
: See Remarks
: Ranch
: Bath in Primary Bedroom, Main Level Primary, Kitchen/Dining Combo, Breakfast Bar
: Main Level
: Public Sewer
Appliances
: Dishwasher, Microwave, Range, Disposal, Electric Water Heater
Address Map
IA
Linn
Cedar Rapids
52404
Teton
3110
Street
W92° 16' 6.3''
N41° 56' 49.6''
Just behind Kohls. West on 31st Ave SW all the way to the end into the condominium project (Sequoia Ave & Teton St).
SW Quadrant
SW
Neighborhood
College Comm
College Comm
College Comm
MLS Addon
SKOGMAN REALTY
Autumn Wood
Sqft0
Sqft0
Sqft0
Sqft0
Sqft0
Additional Information
: Frame, Vinyl Siding, Stone
: Poured
2.0
: See Remarks
Common
2024-10-31
1
https://www.propertypanorama.com/instaview/cdr/2407578
: Public
Financial
175.0
Monthly
1
Listing Information
Kiah Wood
woodkiah121
CSKN
SKOGMAN REALTY
woodautumn121
CSKN
Cash, Conventional
Active
2026-01-26T18:32:28Z
CDR
2025-09-05T14:02:52Z
3110 Teton Street Sw, Cedar Rapids, Iowa 52404 - Residential For Sale
3110 Teton Street Sw, Cedar Rapids, Iowa 52404
2 Bedrooms
2 Full Bathrooms
1,652 Sqft
$338,812
Listing ID #2407578
Basic Details
Property Type : Residential
Listing Type : For Sale
Listing ID : 2407578
Price : $338,812
Bedrooms : 2
Full Bathrooms : 2
Square Footage : 1,652 Sqft
Year Built : 2024
Status : Active
F 137 : Full, Concrete
F 146 : Patio
F 150 : Attached, Garage, Garage Door Opener, On Street
Full Bathrooms : 2
New Construction Yn : 1
Property Sub Type : Condominium
Agent info


Twenty40 Real Estate + Development
2496 Roycroft Alley
- Sales Team
- View website
- 3194239515
-
sales@twenty40concepts.com
Contact Agent





























