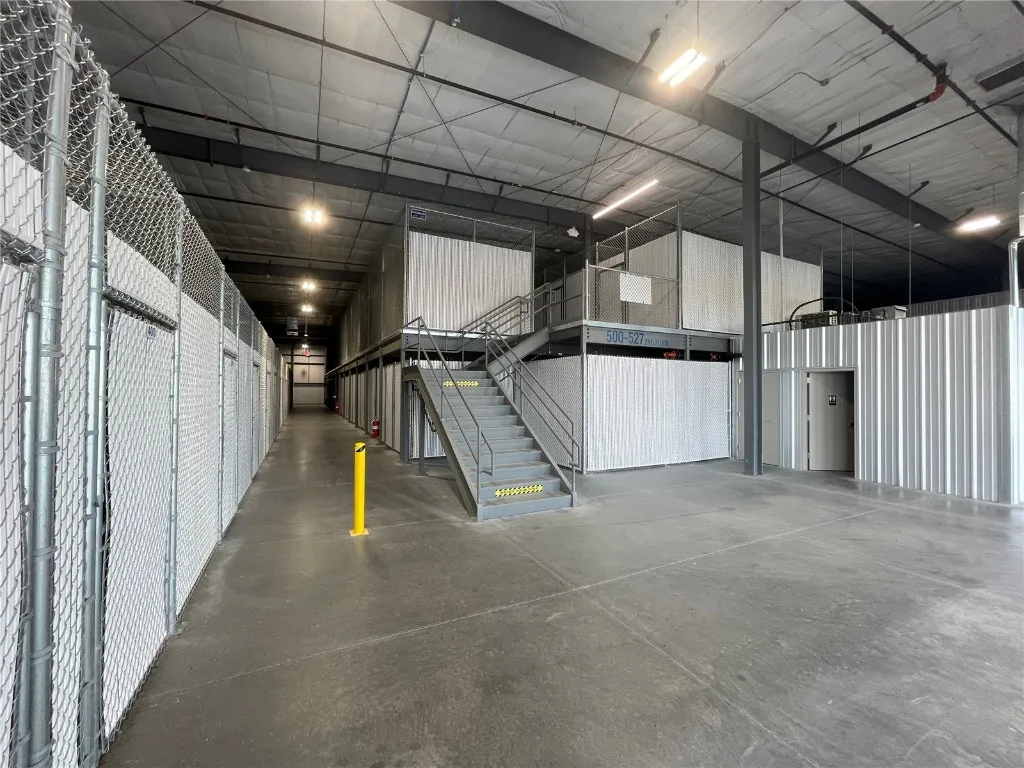The property currently consists of two buildings… Building 1 is a 35,200 SF climate controlled storage facility with 20 ground level overhead doors, and could be converted to a conventional commercial/industrial use. Building 1 is constructed with 3” insulated metal panels with the south wall designed to allow expansion of the existing building to almost 65,000 SF. The building and 8.8 AC lot lend itself to a number of alternative uses and expansion possibilities. Building 1 shares a parking lot with Building 2 which is a 12,000 SF, wood frame, flex building with 4 ground level overhead doors, and was built in 2023. Ownership is open to selling both buildings as a package or leasing each building with various suite sizes available. The site plan was designed to accommodate a total of four 12,000 SF flex buildings. This property is a great entrepreneurial opportunity!
6900 Partners Avenue B1 #b, Marion, Iowa 52302 - Commercial Lease For Rent
6900 Partners Avenue B1 #b, Marion, Iowa 52302


- Sales Team
- View website
- 3194239515
-
sales@twenty40concepts.com







