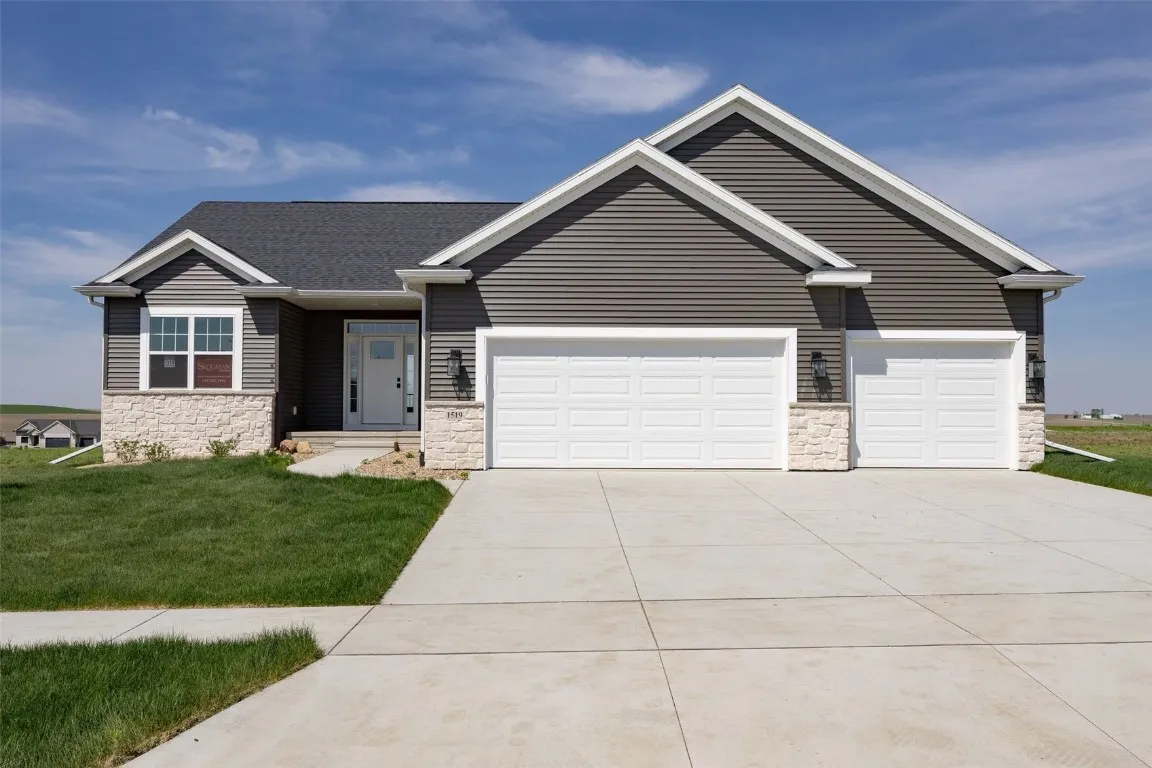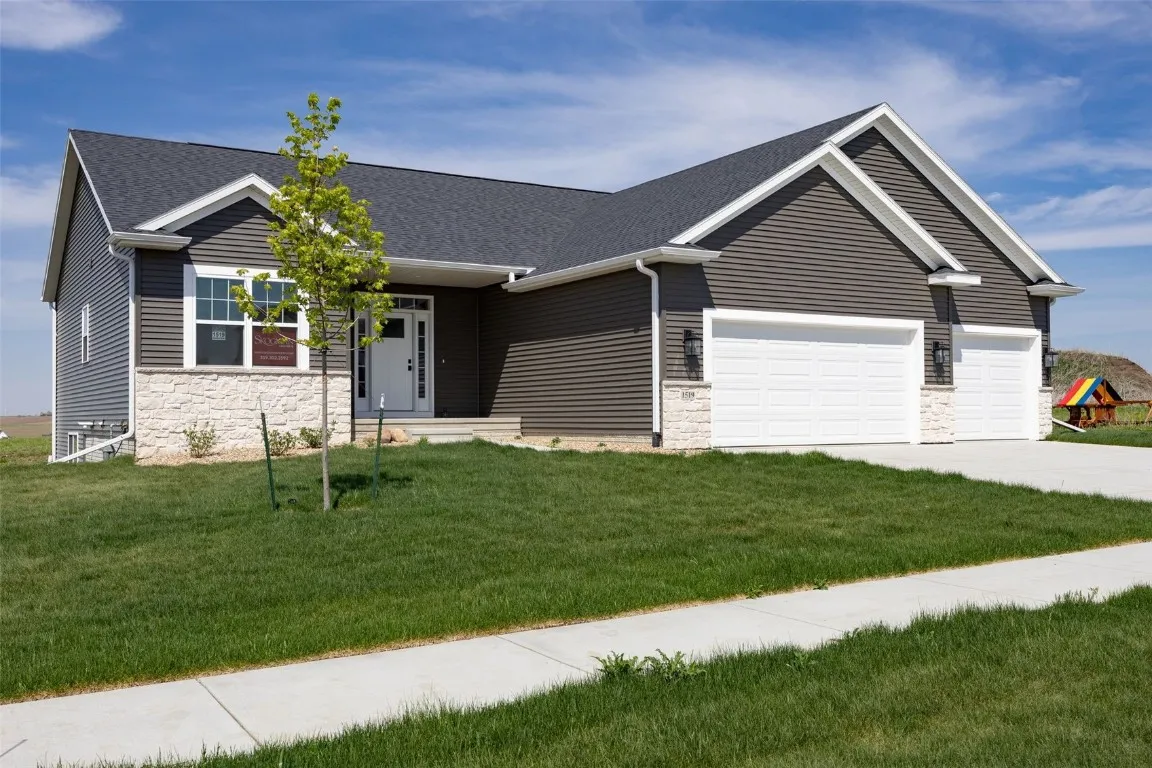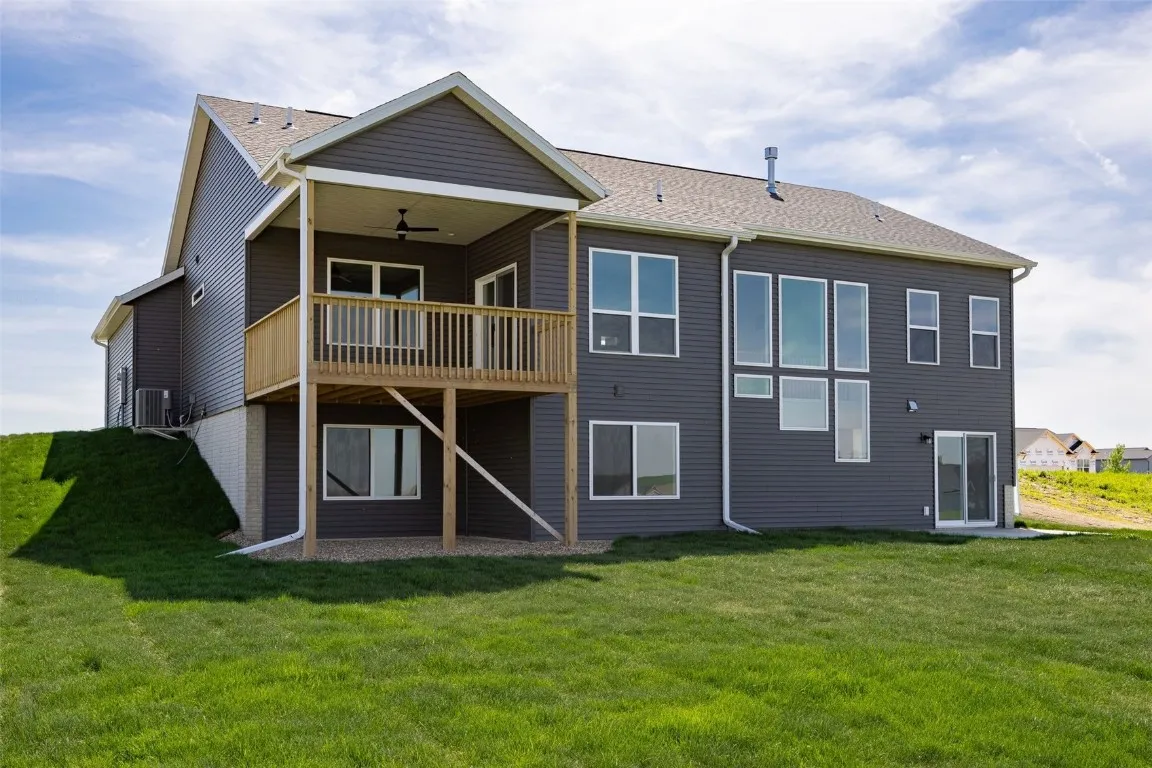MOVE-IN-READY! Welcome to this stunning custom Garnett floor plan featuring a split bedroom layout, offering privacy and spaciousness throughout. Step into the living room which offers 10′ ceilings, complemented by a floor-to-ceiling stone fireplace, perfect for cozy gatherings.The atrium staircase with its custom railing, adding a touch of sophistication and style. Off the dining room is a covered deck over looking the country views. The kitchen boasts custom cabinetry in a cream exterior and stained wood island with soft closed drawers. Adjacent is a large pantry and coffee bar ideal for preparation and storage. Discover the convenience of arched built-in lockers and a tile shower in the bedrooms and bathrooms, combining functionality with charm. The walkout basement leads to a spacious 12×16 patio, perfect for outdoor entertaining and relaxation. This home seamlessly blends luxury and practicality, offering an exceptional living experience in every detail.
1519 Cardinal Drive, Fairfax, Iowa 52228 - Residential For Sale
1519 Cardinal Drive, Fairfax, Iowa 52228


- Sales Team
- View website
- 3194239515
-
sales@twenty40concepts.com





































