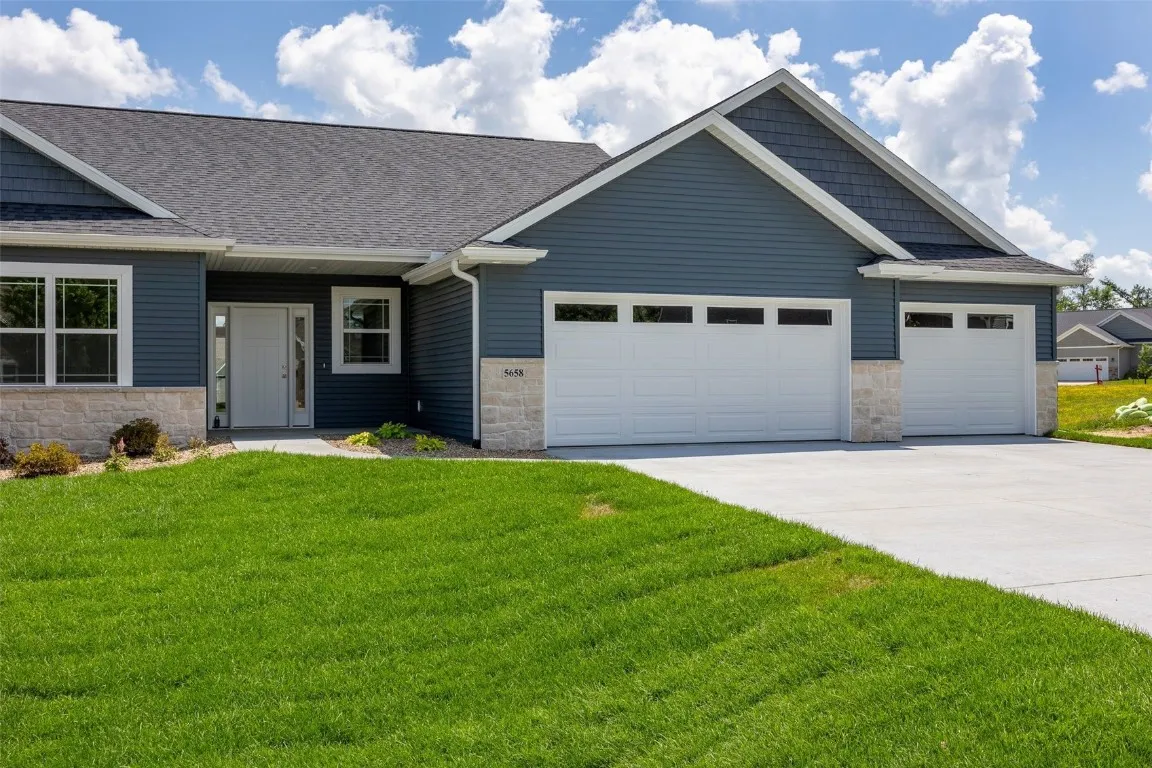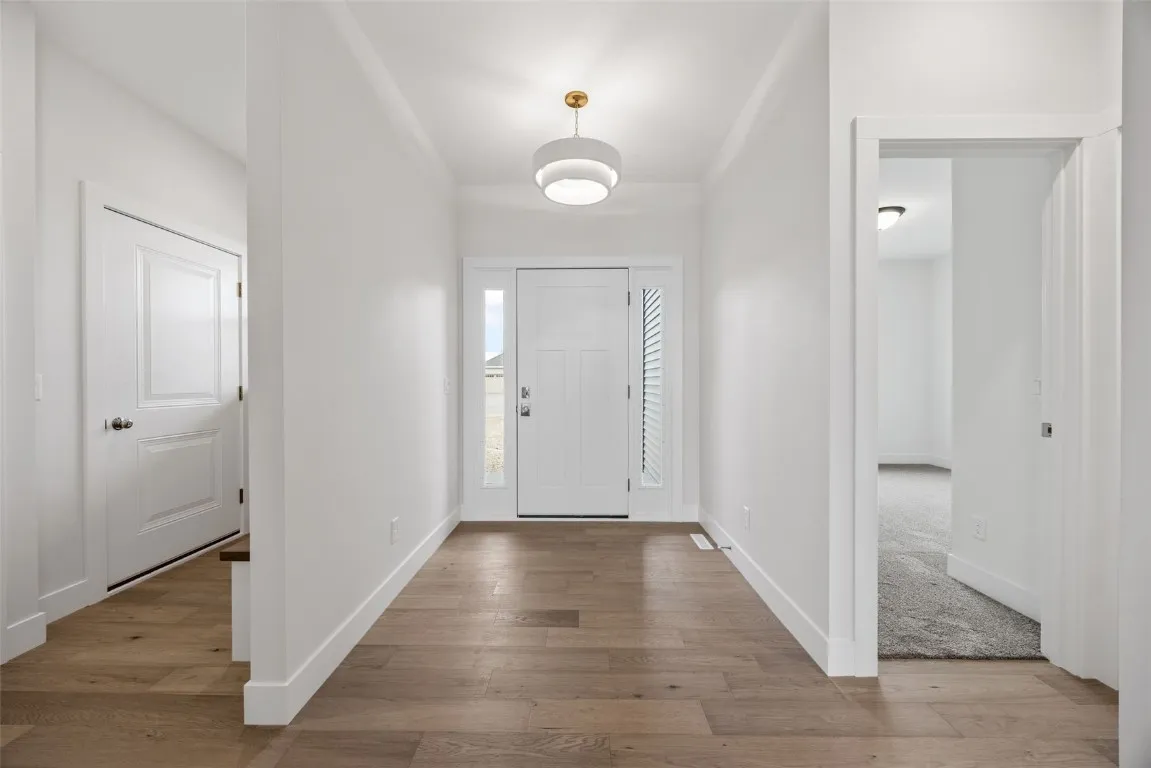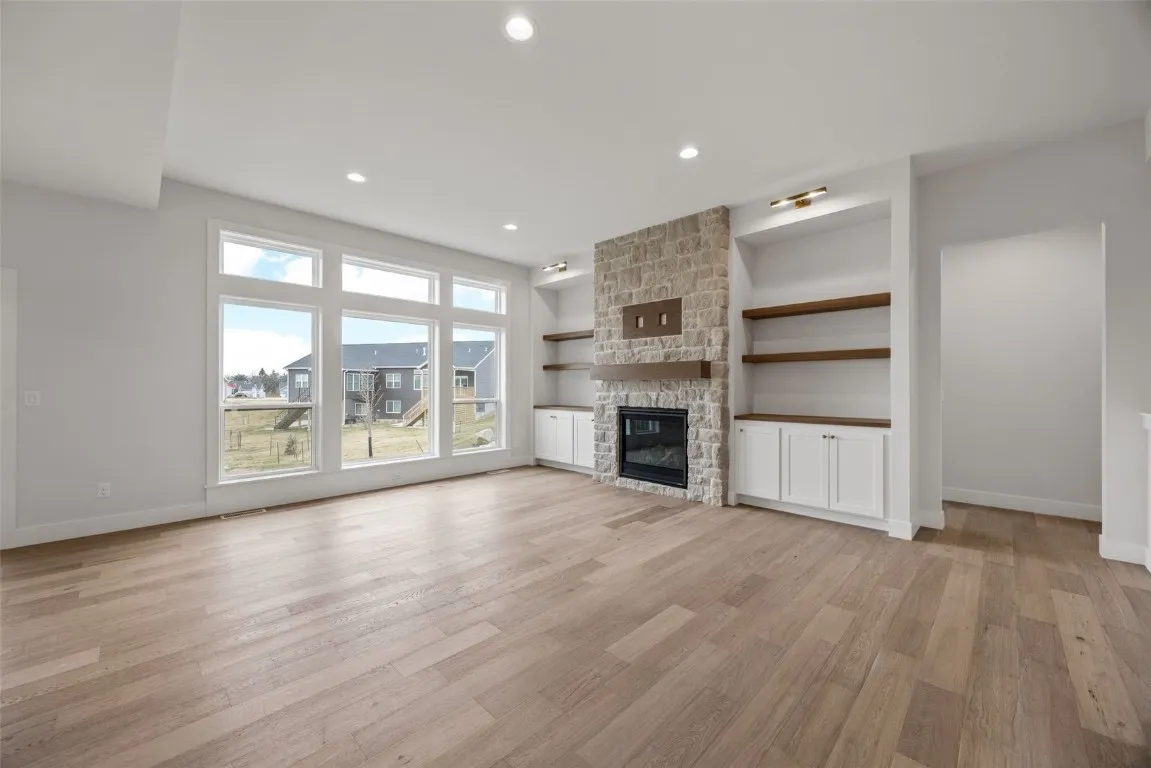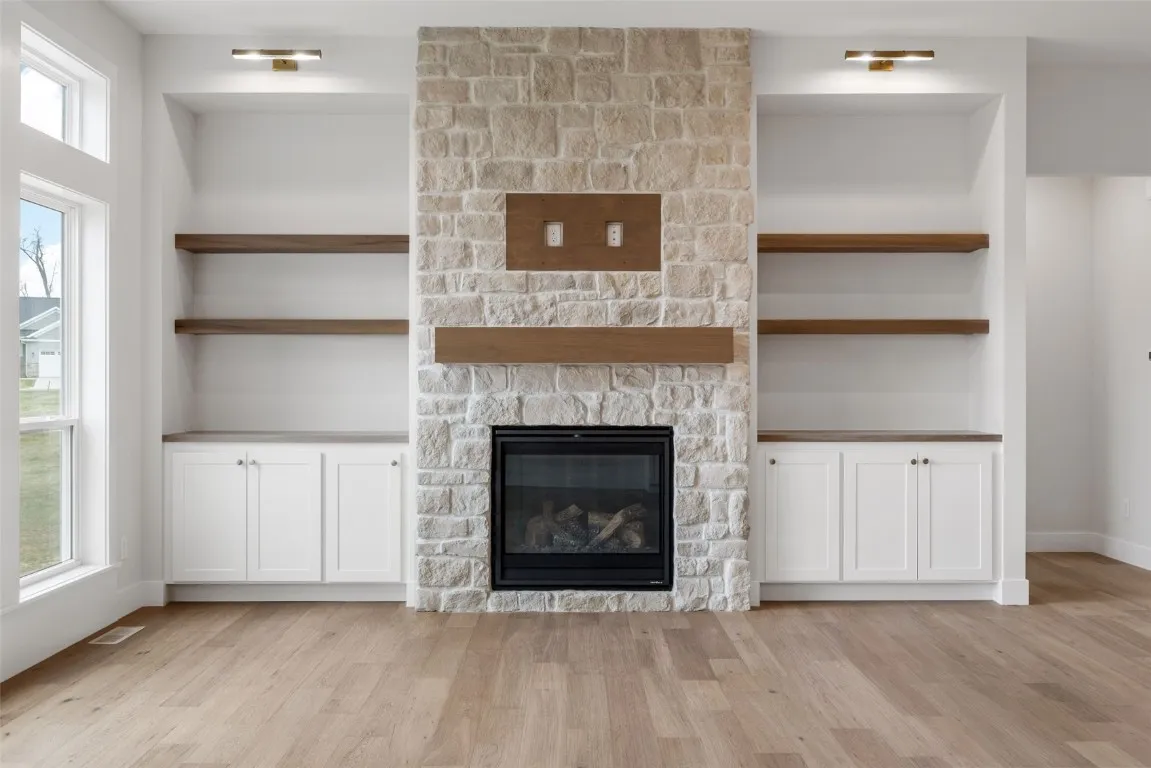Our best selling “Ashton” design with over 1500 sq. ft. on the main level, covered deck, 3-stall garage, and zero-entry access. The great room will feature tall ceilings, built in gas fireplace with full-stone, and large kitchen with quartz countertops, corner pantry, and soft close cabinetry. The primary will include dual sinks, walk in tiled shower, and large walk in closet. The laundry room is conveniently located on the main level and the basement features an additional bed, bath, and walk out access to the backyard. This site will include full sod, built in irrigation, and a scenic overlook of the prestigious Rosedale Estates community. HOA dues include lawn care, snow removal, contact listing agent for bi-laws, covenants, and HOA due information.
5658 Meadow Grass Circle Se, Cedar Rapids, Iowa 52403 - Residential For Sale
5658 Meadow Grass Circle Se, Cedar Rapids, Iowa 52403


- Sales Team
- View website
- 3194239515
-
sales@twenty40concepts.com


































