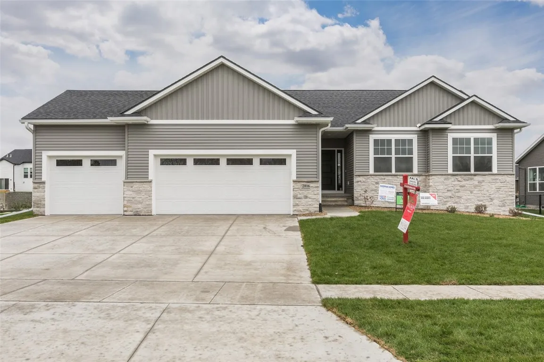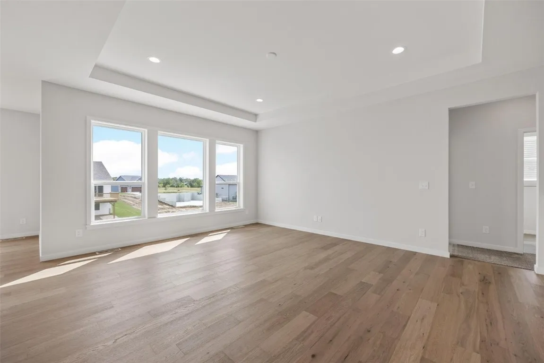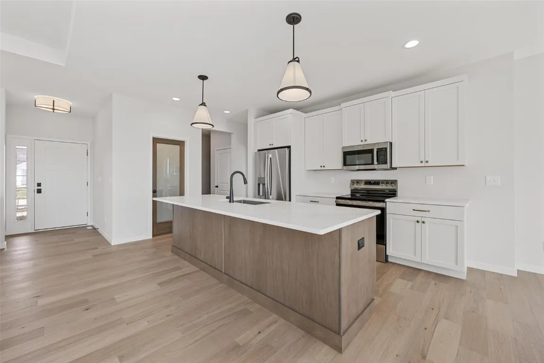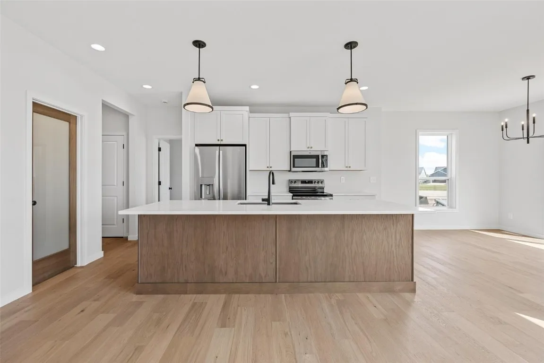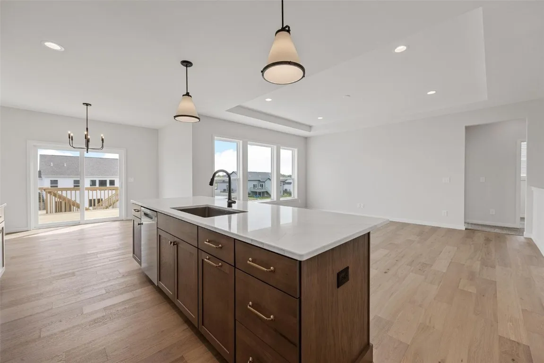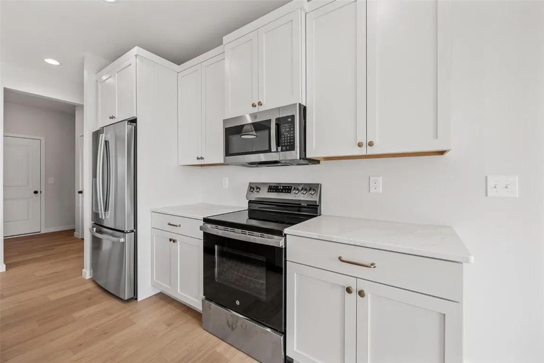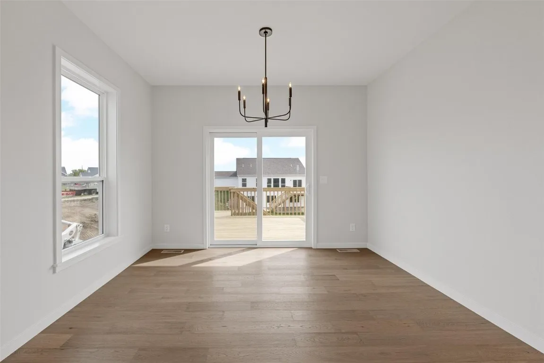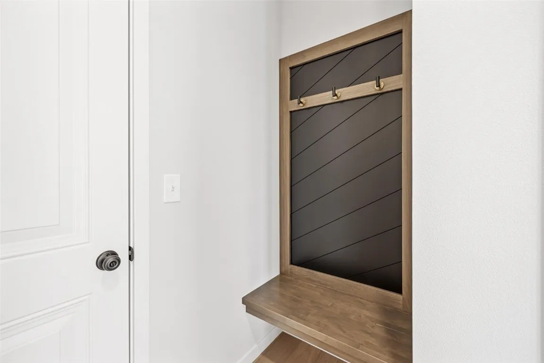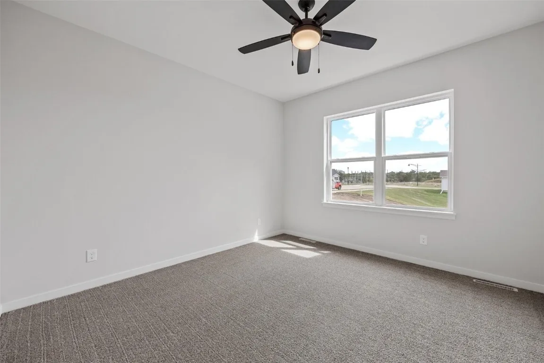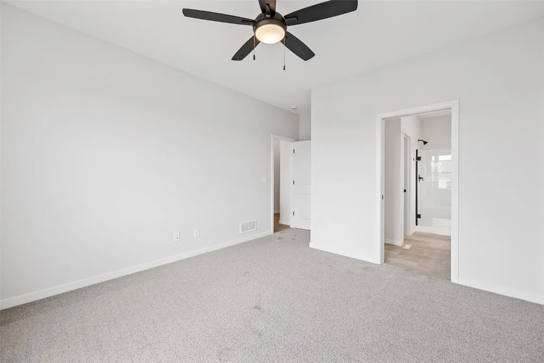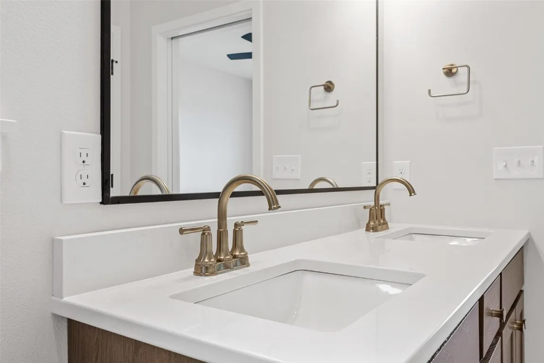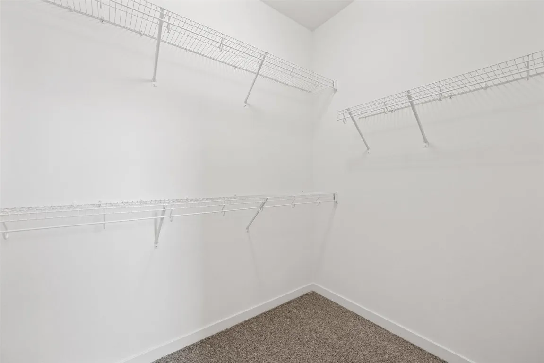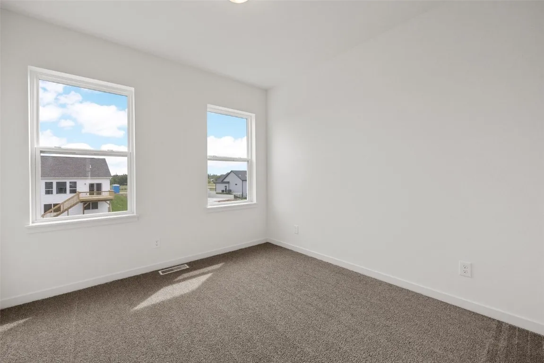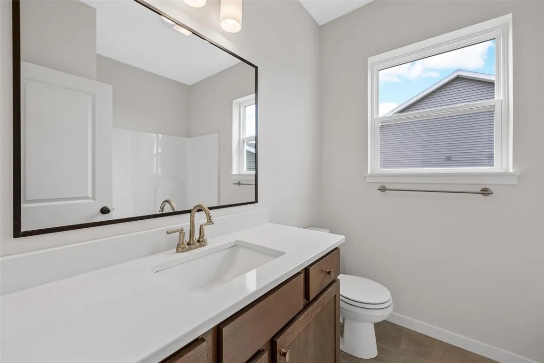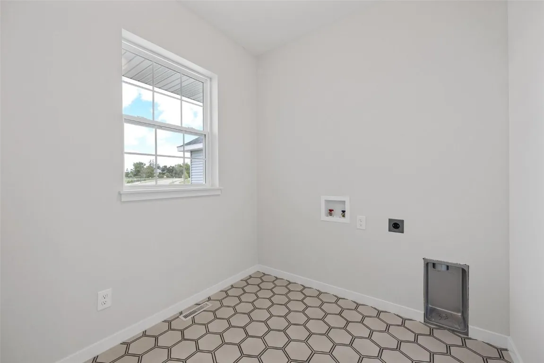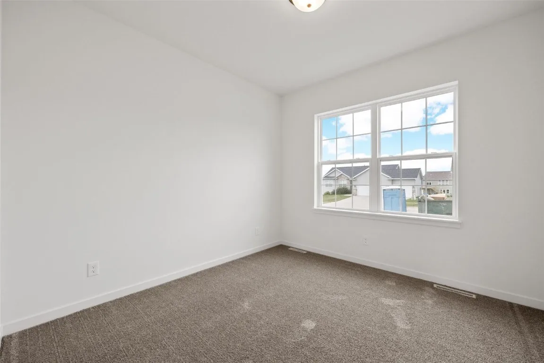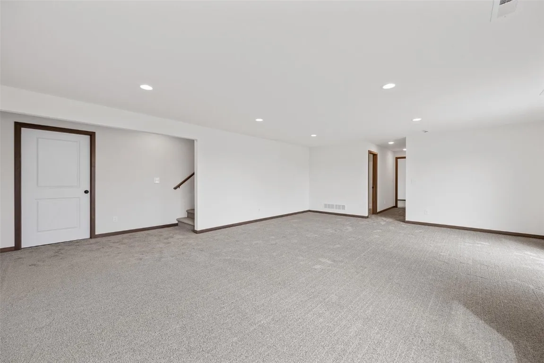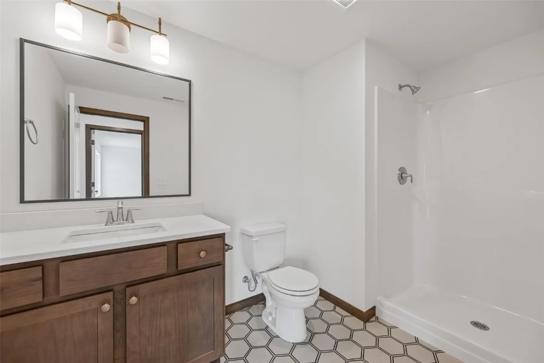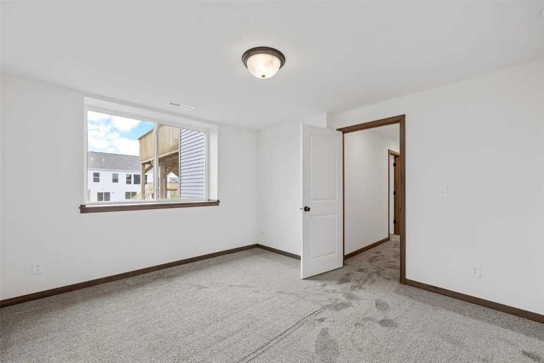Introducing our best-selling “Garnett II” split-bedroom ranch, designed for modern living with a spacious great room featuring a built-in electric fireplace, an oversized 9’+ kitchen island perfect for entertaining, and an adjacent dining space that feels like a private nook just steps from the kitchen. The home also includes a walk-in pantry, quartz countertops, engineered hardwood flooring throughout the great room, and elegant white-painted trim. Buyers still have time to customize the finishes and make it their own! The basement can be finished before closing to add a 5th or 6th bedroom, a 3rd bathroom, and additional living space. Photos shown are of a similar recently closed property. Sellers are open to considering a trade on this property—contact us today for details, pricing, and to schedule a tour!
219 Meadows Field Drive Ne, Cedar Rapids, Iowa 52402 - Residential For Sale
219 Meadows Field Drive Ne, Cedar Rapids, Iowa 52402


- Sales Team
- View website
- 3194239515
-
sales@twenty40concepts.com

