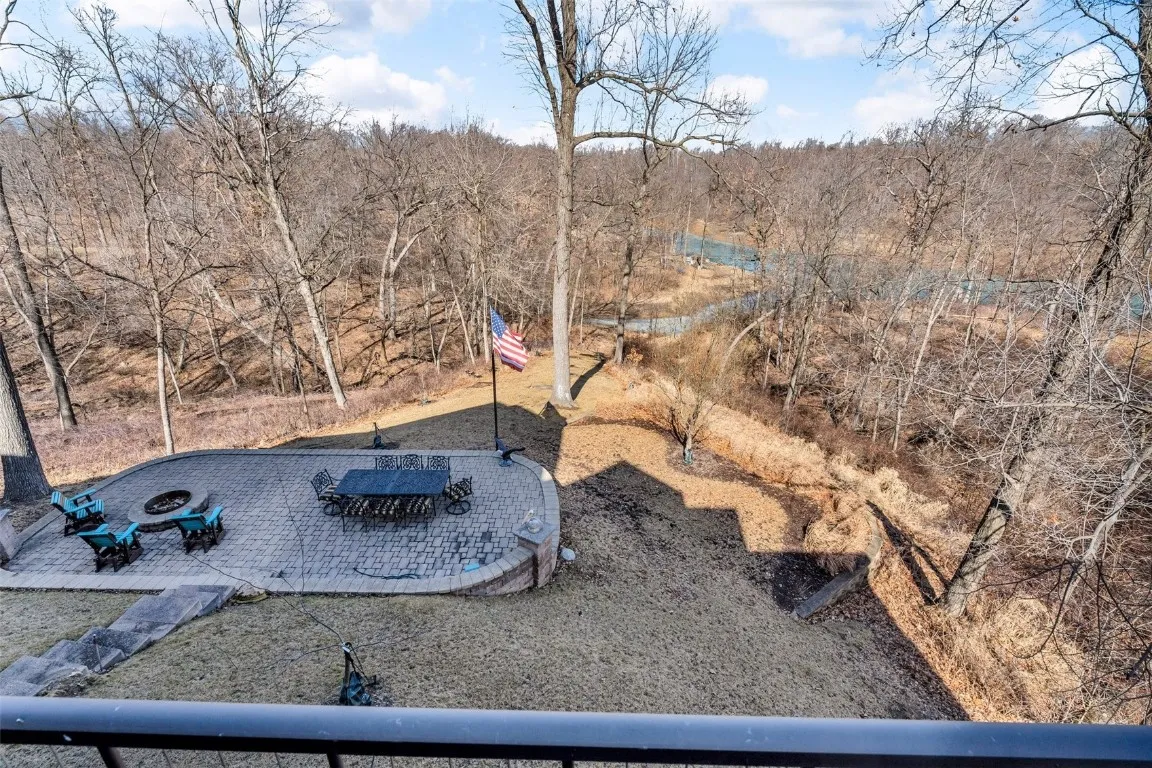Property Description
YOU CAN SEE THE LAKE FROM A VARIETY OF ROOMS. COME SEE THE BEAUTIFUL ARCHITECTURE THIS HOME BRINGS. ENJOY THE INCREDIBLY IMPRESSIVE QUALITY FROM THE MINUTE YOU WALK IN. SEE THE DINING ROOM BRICK FRONT FIREPLACE IN THE FORMAL DINING ROOM, SUN ROOM, BUILT IN VIKING APPLIANCES, CHERRY HARDWOOD FLOORS AND BEAMS. ADMIRE THE STONE DOUBLE SIDED FIREPLACE IN THE GREATROOM AND DEN. CHECK OUT THE THEATER ROOM, FULLY EQUIPED BAR, GAME ROOM AND WORKOUT AREA. OVER THE GARAGE THERE IS A EXTRA ROOM WITH A SECOND STAIRCASE. ALSO INCLUDES A WHOLE HOUSE GENERATOR AND CLIMATE CONTROLLED WINE ROOM. EMAIL PROOF OF FUNDS AND BOOK A SHOWING TO THIS AMAZING HOME.
Features
: Forced Air, Gas, Zoned
: Central Air, Zoned
: Gas, Insert, Great Room, Recreation Room, Family Room
: Two Story
: Sprinkler/Irrigation
: Bath in Primary Bedroom, Kitchen/Dining Combo, Dining Area, Separate/Formal Dining Room, Upper Level Primary, Vaulted Ceiling(s), Jetted Tub, Wired for Sound, Central Vacuum
: Main Level
: Public Sewer
: Cable Connected
Appliances
: Dishwasher, Gas Water Heater, Microwave, Refrigerator, Dryer, Range, Washer, Disposal, Range Hood
Address Map
IA
Linn
Cedar Rapids
52403
Timber Wolf
1810
Trail
W92° 24' 44.9''
N41° 59' 46.7''
east post to lakeside to keystone to timber wolf trail
SE Quadrant
SE
Neighborhood
Wilkins
Linn Mar
Excelsior
MLS Addon
Epique Realty
Mike Konchar
Sqft0
Sqft0
Sqft0
Sqft0
Sqft0
Additional Information
: Frame, Stone, Wood Siding, Composite Siding
: Poured
3.0
: Two
: Wooded, Cul-De-Sac, Waterfront
62,697
2025-02-28
1150000
2
https://www.propertypanorama.com/instaview/cdr/2501252
: Public
Financial
2700.0
Annually
1
19249.0
Listing Information
KONCHARMIKE121
CEPIQ
Cash, Conventional
Active
2025-04-23T19:43:14Z
CDR
2025-02-28T06:53:07Z
1810 Timber Wolf Trail Se, Cedar Rapids, Iowa 52403 - Residential For Sale
1810 Timber Wolf Trail Se, Cedar Rapids, Iowa 52403
5 Bedrooms
5 Full Bathrooms
6,189 Sqft
$1,100,000
Listing ID #2501252
Basic Details
Property Type : Residential
Listing Type : For Sale
Listing ID : 2501252
Price : $1,100,000
Bedrooms : 5
Full Bathrooms : 5
Half Bathrooms : 1
Square Footage : 6,189 Sqft
Year Built : 2007
Lot Area : 1.44 Acre
Status : Active
F 137 : Full, Walk-Out Access, Concrete
F 146 : Patio, Deck
F 150 : Attached, Garage, Garage Door Opener, Heated Garage
Full Bathrooms : 4
Property Sub Type : Single Family Residence
Waterfront Yn : 1
Agent info


Twenty40 Real Estate + Development
2496 Roycroft Alley
- Sales Team
- View website
- 3194239515
-
sales@twenty40concepts.com
Contact Agent




















































