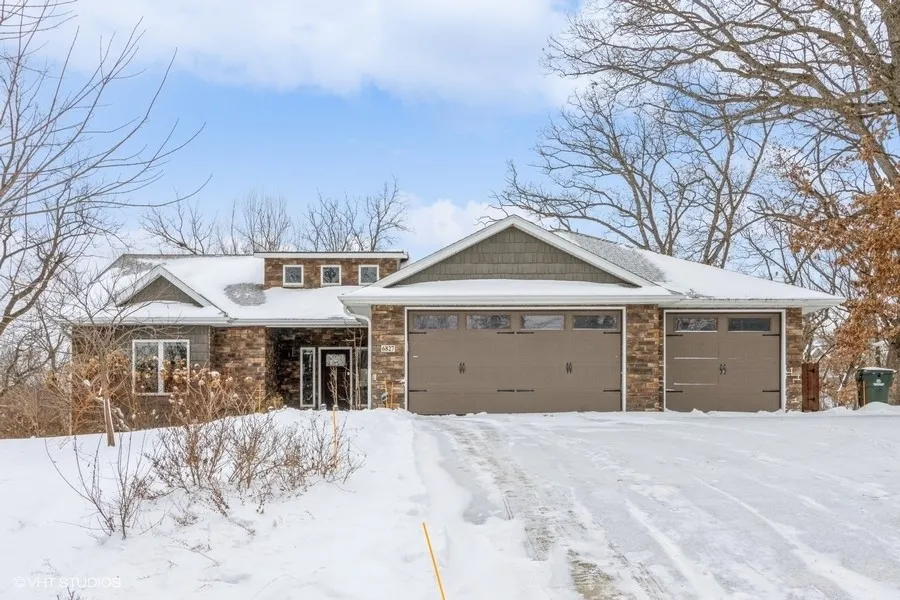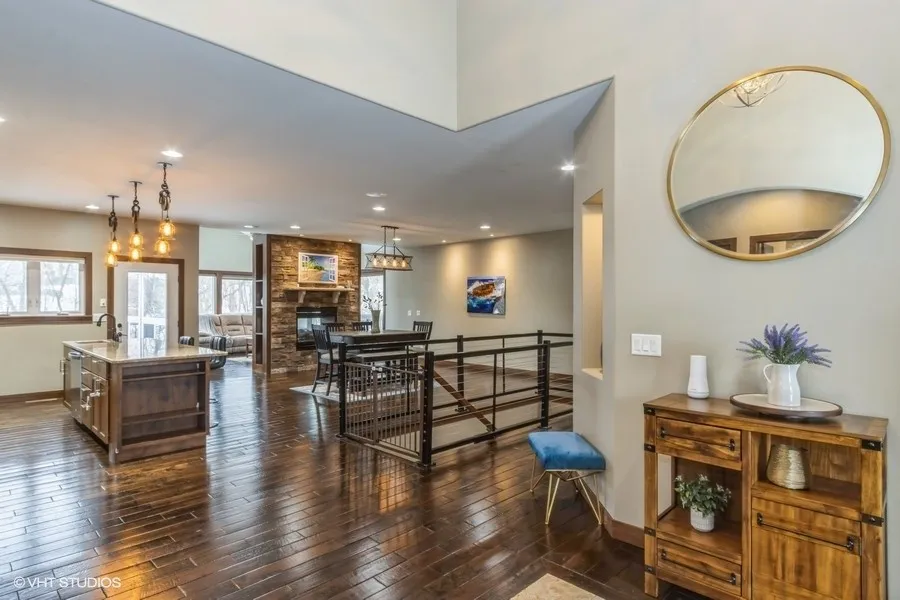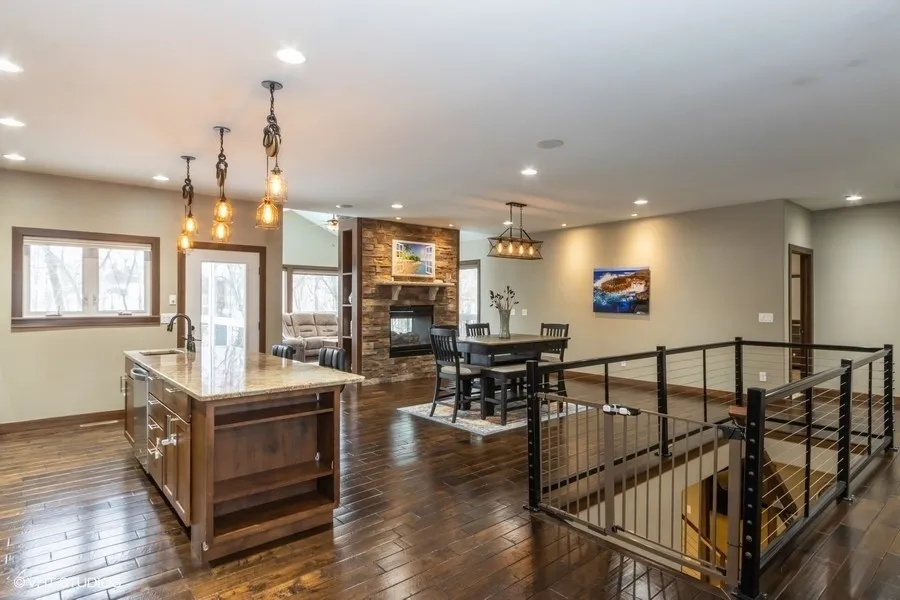This stunning custom-built ranch sits on nearly an acre of wooded serenity. Vaulted ceilings and a breathtaking Great Room with wall-to-wall windows showcase meticulous craftsmanship, including birch flooring, inlaid stone, custom-built nooks, and tray ceilings. Designed for both relaxation and entertaining, the chef’s kitchen features granite countertops, a breakfast bar island with sink, and a walk-in pantry. The private Owner’s Suite boasts a spa-like tiled shower and a spacious walk-in closet, while the guest bath offers a zero-entry tiled shower. Recent upgrades include new lighting, two maintenance-free decks with integrated lighting, and stairs leading to the lower-level patio and screened-in seasons room. The finished lower level is an entertainer’s dream, complete with a wet bar/kitchenette, home theater, rec room, two bedrooms, a full bath, and ample storage.
6827 42nd Street, Cedar Rapids, Iowa 52411 - Residential For Sale
6827 42nd Street, Cedar Rapids, Iowa 52411


- Sales Team
- View website
- 3194239515
-
sales@twenty40concepts.com




















































