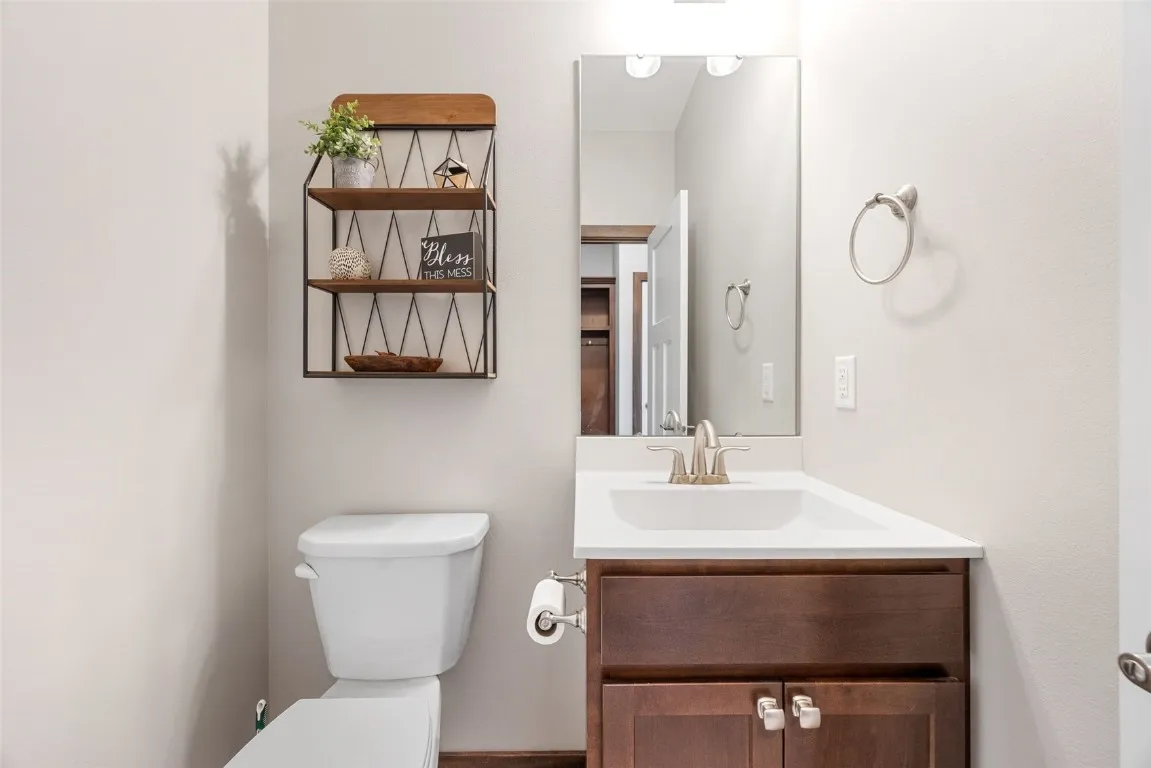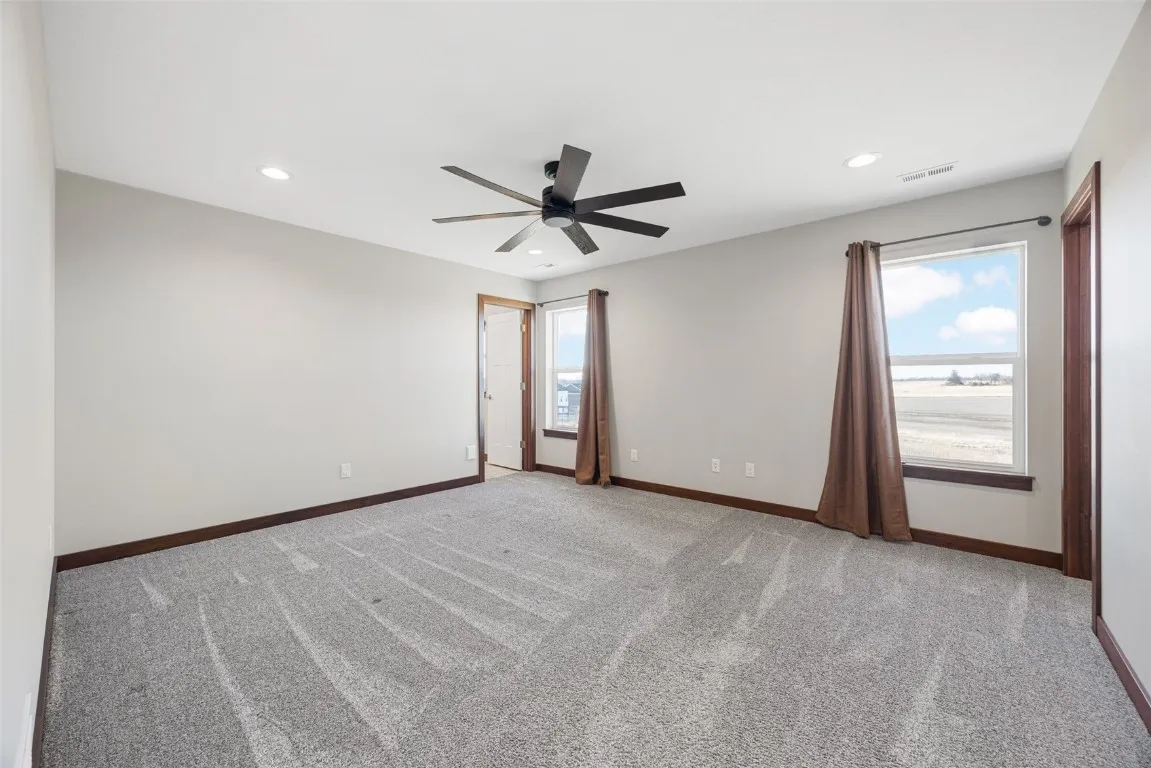Stunning Modern Farmhouse- 5 Bedrooms, 3.5 Baths, Oversized Lot! Welcome to this beautiful two-story, five-bedroom, 3.5-bathroom modern farmhouse in the highly sought-after Bedford Heights subdivision. Nestled on a generous 0.33-acre lot, this home blends classic charm with contemporary style, offering ample space for family living and entertaining. As you enter the main level, you’re greeted by stunning 5-inch plank hand-scraped distressed flooring that sets the tone for the entire home. The custom fireplace, featuring tumbled stone and a distressed mantel, adds warmth and character to the open-concept living space. The kitchen is a chef’s dream with granite countertops, a large island, rich dark cabinets, and subway tile that complements the overall design. Natural light floods the space, offering breathtaking sunset views from the kitchen and living areas. The main level also includes a versatile office that can easily function as an additional bedroom, depending on your needs. A convenient powder room and custom lockers off the 3-stall garage add to the home’s functionality. Upstairs, you’ll find 4 spacious bedrooms, including a luxurious primary suite with two closets and a private ensuite bathroom. The upper level also boasts an additional full bathroom and a dedicated laundry room. The lower level offers even more potential, with additional living space and a bathroom. Room for a home gym, or another bedroom- the choice is yours. Located just minutes from Linn-Mar’s Echo Hill Elementary, Oakridge Middle School, and Lowe Park, this home offers the perfect blend of peaceful living and accessibility to local amenities. Don’t miss the opportunity to own this incredible property!
1247 Tramore Road, Marion, Iowa 52302 - Residential For Sale
1247 Tramore Road, Marion, Iowa 52302


- Sales Team
- View website
- 3194239515
-
sales@twenty40concepts.com



































