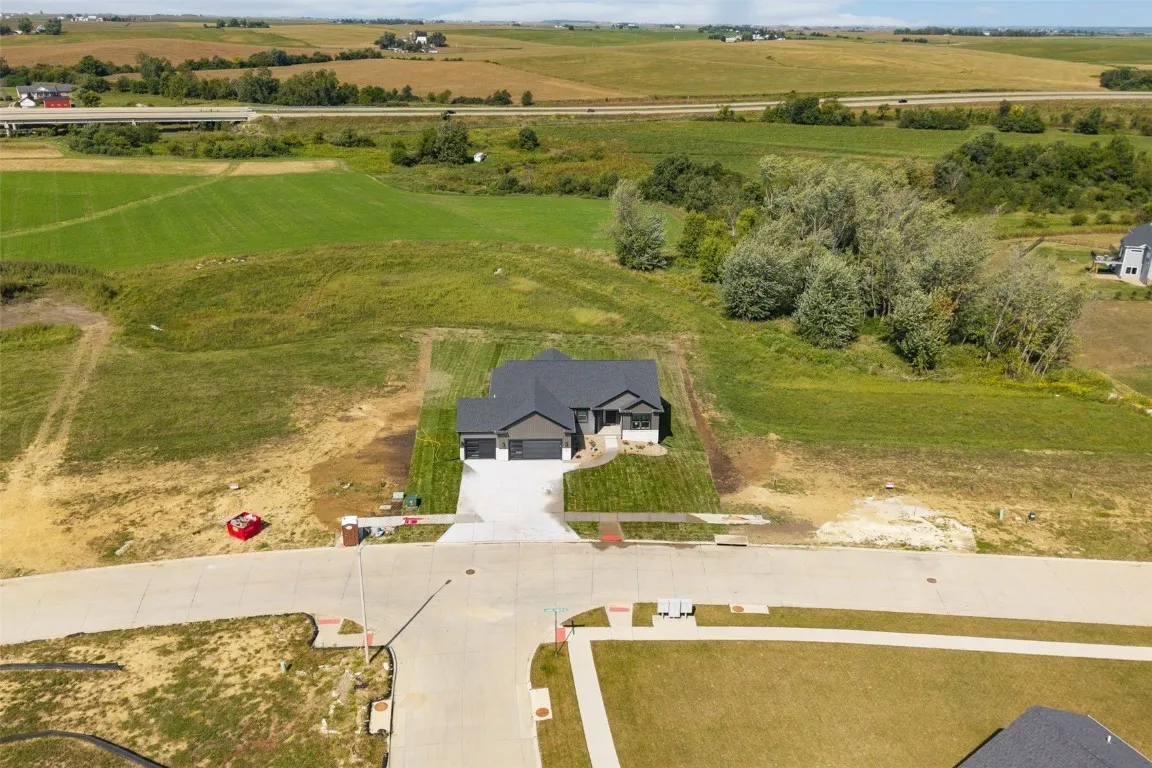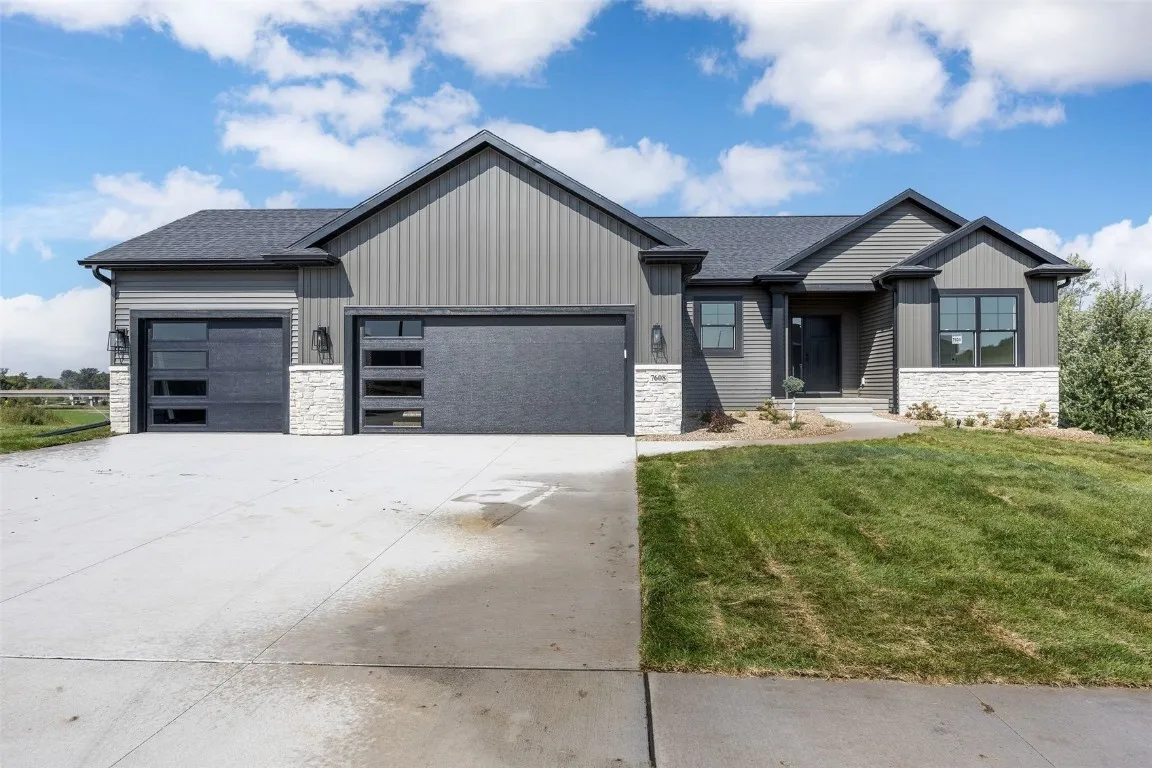MOVE-IN READY! Welcome to this new stunning Cedar floor plan located on a large private lot, featuring a split bedroom layout, offering privacy and spaciousness throughout. Step into the living room which offers 10′ ceilings, complemented by a floor-to-ceiling stone fireplace with custom built-ins. The kitchen boasts custom cabinetry in a wood stained exterior and a black island with soft closed drawers and an quartz countertops extending up as the backsplash. Adjacent is a large pantry and coffee bar ideal for preparation and storage. Continuing to the primary suite, which includes double bowl sinks, a tile shower and walk-in closet. The walkout basement leads to a patio, perfect for outdoor entertaining and relaxation. This home seamlessly blends luxury and practicality, offering an exceptional living experience in every detail.
7608 Country Ridge Drive Nw, Cedar Rapids, Iowa 52405 - Residential For Sale
7608 Country Ridge Drive Nw, Cedar Rapids, Iowa 52405


- Sales Team
- View website
- 3194239515
-
sales@twenty40concepts.com
















































