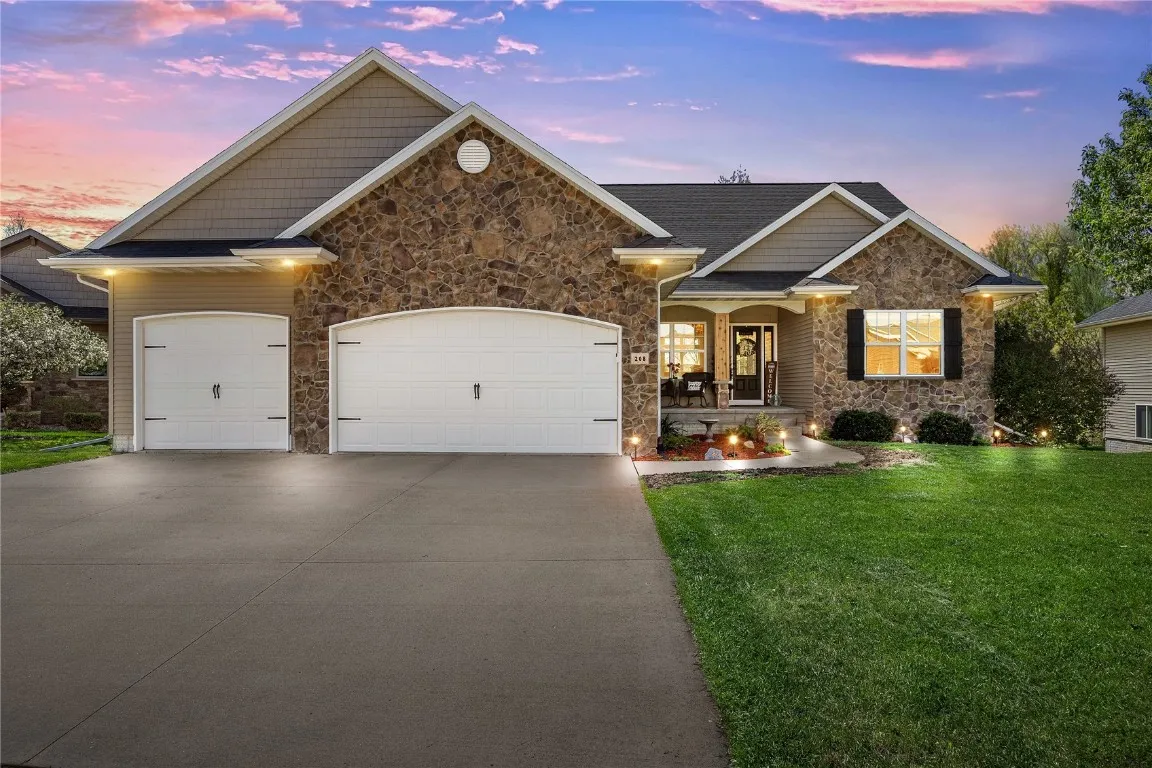Welcome to this extraordinary 5-bedroom, 3.5-bathroom home boasting over 4,400 finished square feet of refined living space. Perfectly situated on a private lot backed by city-owned land, this property offers luxurious living in a serene neighborhood—complete with a stocked private pond and a scenic 0.25-mile paved walking trail, all maintained by the association.
Step inside to soaring 10-foot ceilings on the main level and a grand foyer adorned with a custom barrel rolled-coffered ceiling. The spacious living room features custom built-ins and a striking stone fireplace surround with hearth—just one of four fireplaces throughout the home.
The chef’s kitchen is a culinary dream with double ovens, a 5-burner gas cooktop, walk-in pantry, coffee/wine bar, and newer KitchenAid refrigerator. Gorgeous LVP flooring spans the main level, complementing the elegant formal dining room that opens to a 14×14 maintenance-free deck—perfect for entertaining.
A well-appointed drop zone/laundry room includes a wash sink, pocket door, and custom-built lockers. Retreat to the luxurious primary suite with a lit tray ceiling, dual closets, and a private sitting room/office with a dual-sided fireplace—floor-to-ceiling stone on one side and a custom mantle with glass surround on the other. The spa-like en suite bath includes a corner jetted tub, dual vanities with marble vessel sinks, a custom-tiled shower with a rain can shower head, and high-end finishes throughout.
Two additional oversized main floor bedrooms share a Jack & Jill bathroom with ample closet space. The finished walkout lower level is an entertainer’s paradise with a custom granite bar and back bar, expansive living area, private office/workout/playroom, and two generous storage rooms.
Enjoy peaceful views, privacy, and luxury—all within minutes of local amenities. This is more than a home—it’s a lifestyle.
208 Willowood Dr, Hiawatha, Iowa 52233 - Residential For Sale
208 Willowood Dr, Hiawatha, Iowa 52233


- Sales Team
- View website
- 3194239515
-
sales@twenty40concepts.com




















































