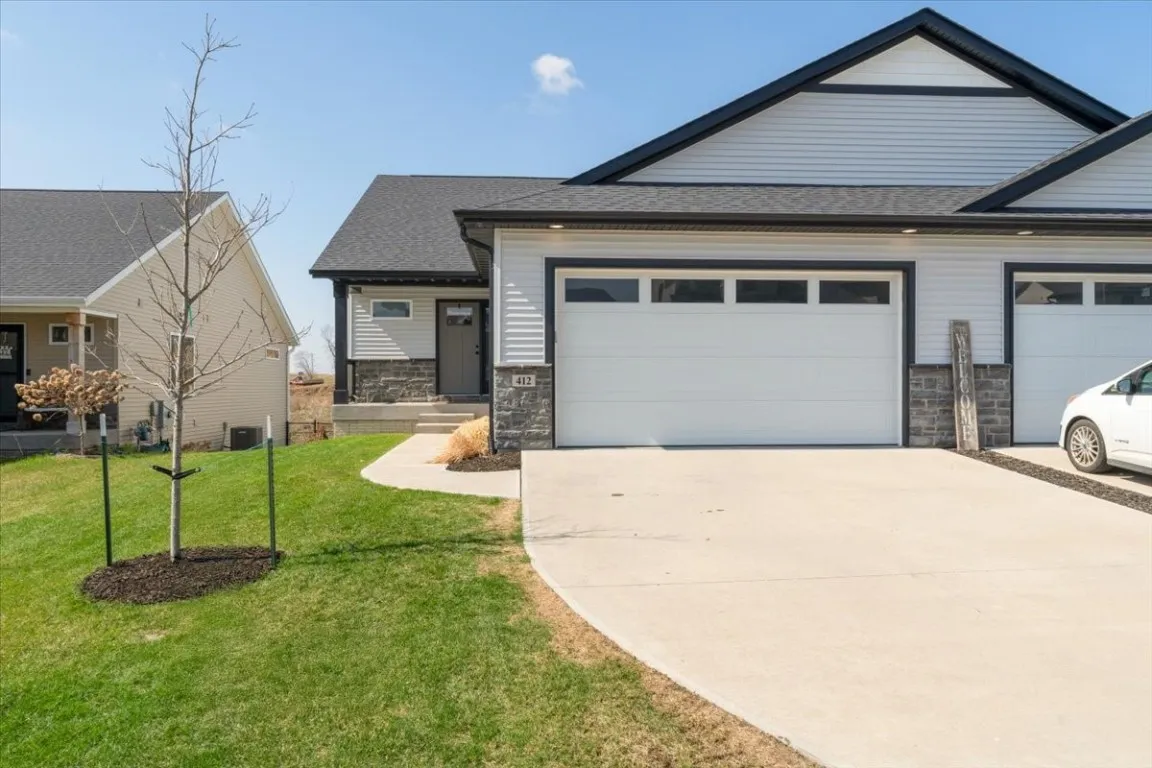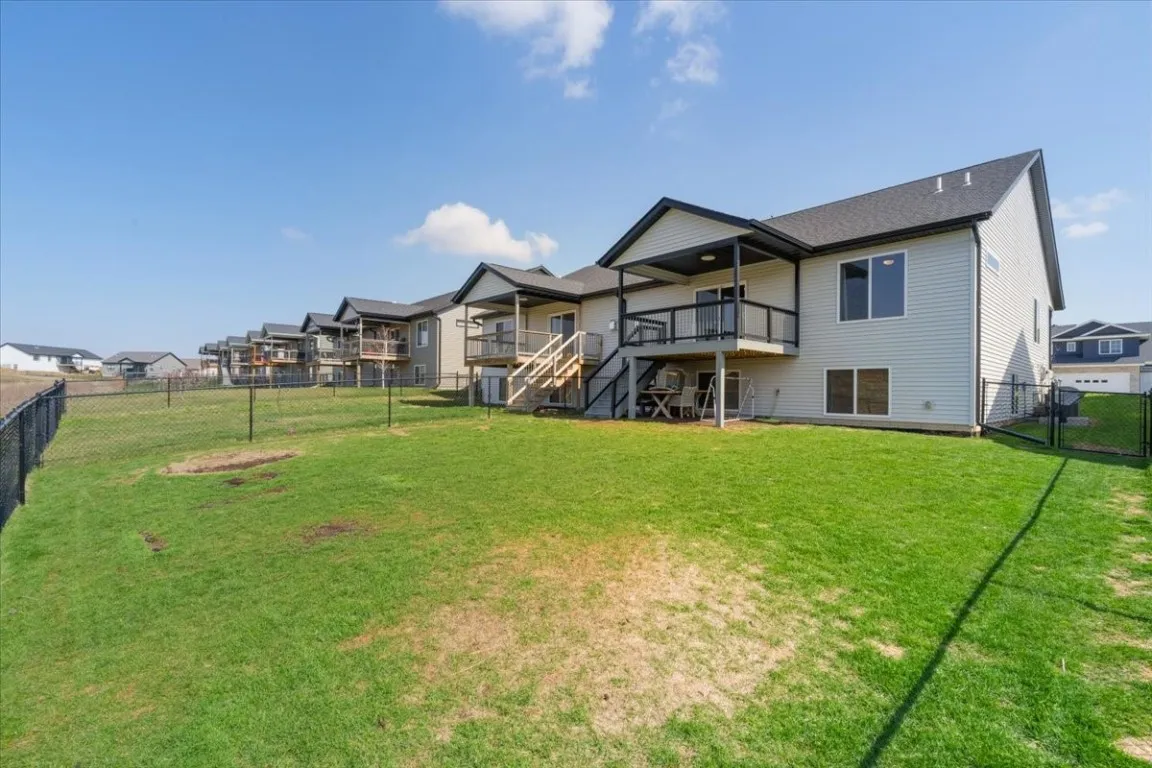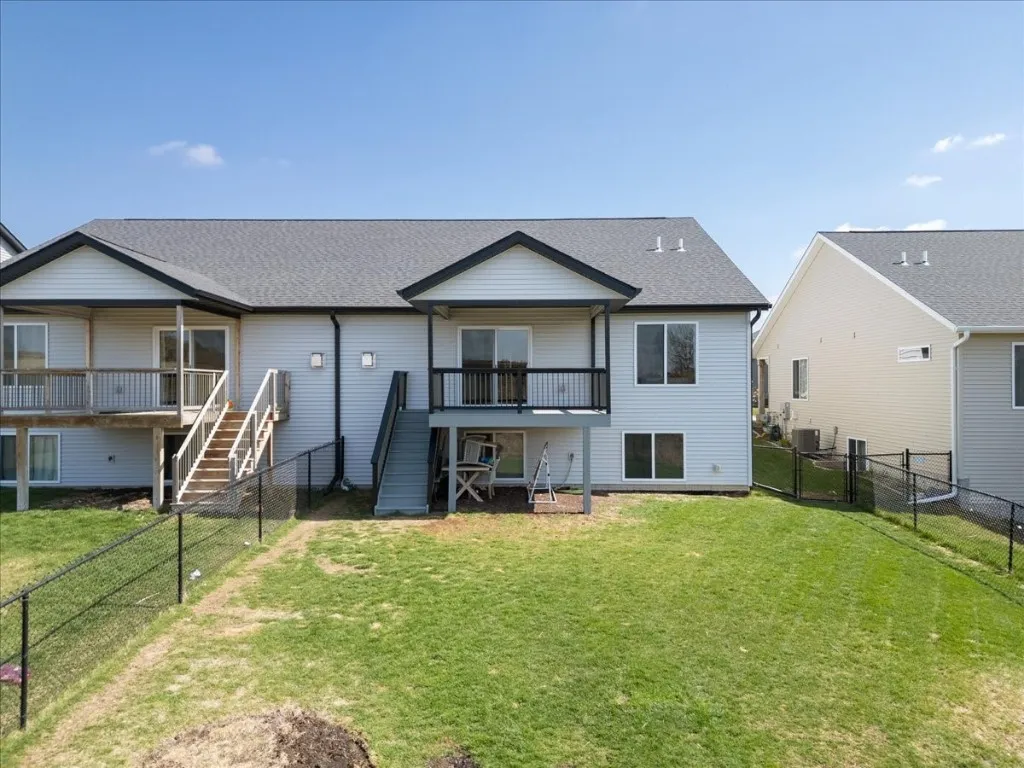Modern style, unbeatable location, & thoughtful upgrades—this 2021 4-bed, 3-bath home delivers it all. Perfectly situated between West Branch HS & Cedars Edge Golf Course, it offers quick access to Iowa City (10 min) & the QC (40 min). Inside, take in the open-concept main floor with soaring vaulted ceilings, a gas fireplace, & lots of natural light. The kitchen impresses with a center island, sleek appliances, a brand-new backsplash, & a spacious pantry. Enjoy casual meals in the dining area or on the freshly stained & sealed covered deck. The primary suite offers a serene escape with a walk-in closet featuring new custom shelving, & a private en suite bath. Also on the main level: a 2nd bedroom, full bath, & a laundry room that connects directly to the 2-car garage. The basement adds valuable living space with a rec room, 2 more bedrooms, & a full bath—ideal for guests, or work-from-home needs. A fenced backyard completes this move-in-ready gem!
412 Dawson Drive, West Branch, Iowa 52358 - Residential For Sale
412 Dawson Drive, West Branch, Iowa 52358


- Sales Team
- View website
- 3194239515
-
sales@twenty40concepts.com













































