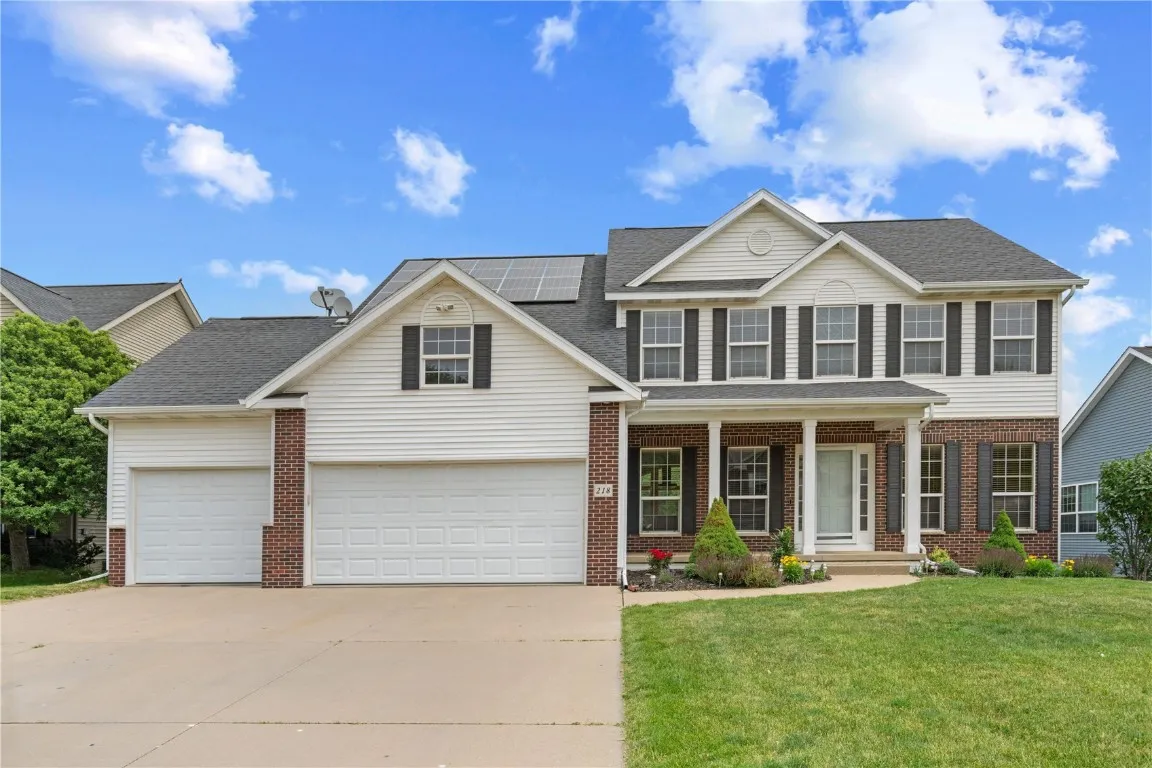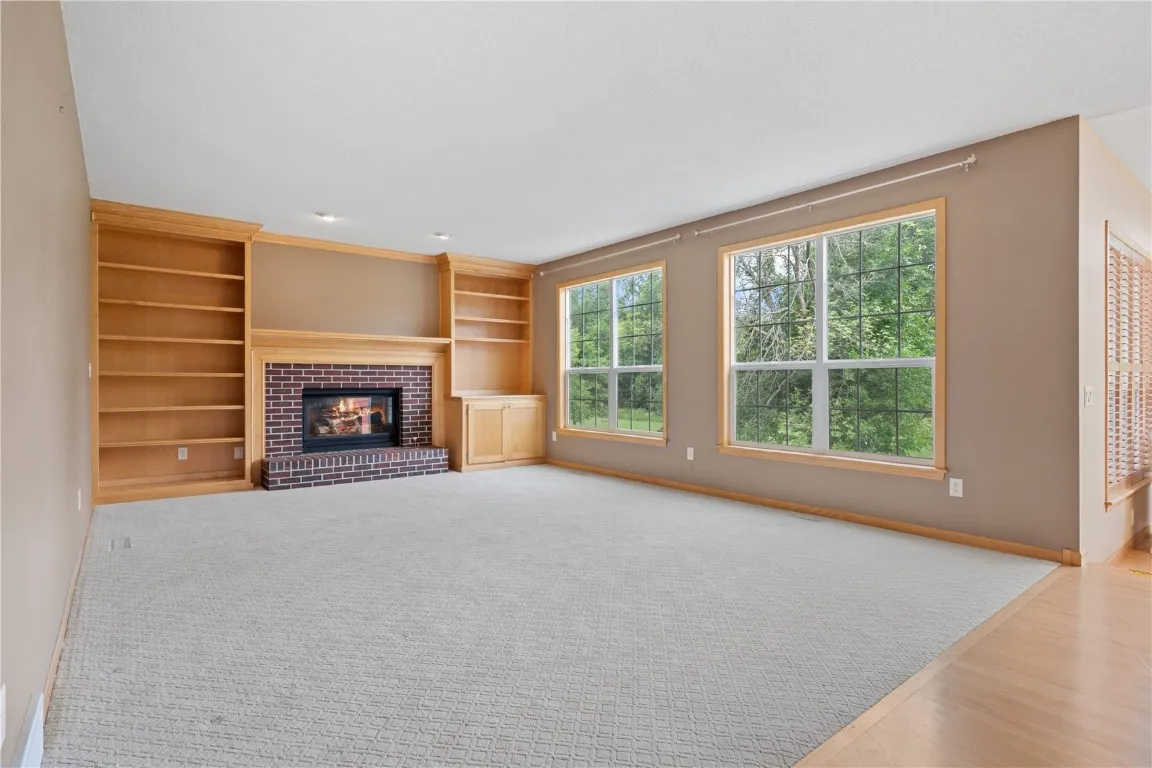With picturesque, wooded views of the city green space and Dry Creek, this nearly 4,000 square foot house is an exceptional find. Step inside to the open concept living and dining room, perfect for entertaining guests or enjoying quiet family nights. The great room serves as a casual gathering space, complete with a natural gas fireplace and built-in bookcases, ideal for showcasing your favorite reads or treasures. The beautifully designed kitchen, boasts newer appliances, including a natural gas range with a hooded vent and a convenient double oven. The quartz countertops provide ample workspace and breakfast bar, while the sun-filled dining area makes even casual meals feel special. The main level laundry is a bonus, featuring new washer and dryer, a soaking sink, and ample cabinets for storage. Additionally, a main level bedroom is the perfect space for guests or for use as a home office. The upper level offers four generously sized bedrooms, including a spacious primary suite. This personal retreat features vaulted ceilings, a walk-in closet, and an en-suite bathroom, providing you with a private sanctuary to unwind after a long day. An additional full bathroom ensures convenience for family and guests alike. The finished walk-out lower level has a large recreation room equipped with a gas stove heater and direct access to the patio, where you can host gatherings or enjoy peaceful evenings under the stars. Two additional lower-level bedrooms provide ample space for family, guests, or an in-home gym. The full bathroom has a sauna room to relax and rejuvenate. The 3-car attached garage provides convenience and storage. Your energy costs are off-set by the fully-paid for solar panel system. This remarkable home is located near many dining and shopping options, as well as scenic trails, parks & schools. Only a few blocks from Collins Aerospace and within Linn-Mar school district.
218 Teakwood Lane Ne, Cedar Rapids, Iowa 52402 - Residential For Sale
218 Teakwood Lane Ne, Cedar Rapids, Iowa 52402


- Sales Team
- View website
- 3194239515
-
sales@twenty40concepts.com








































