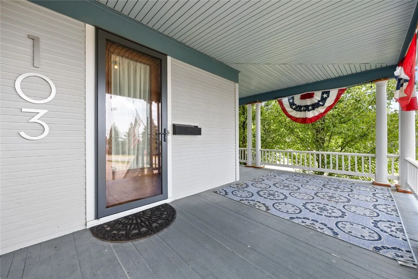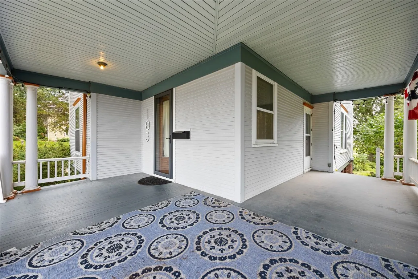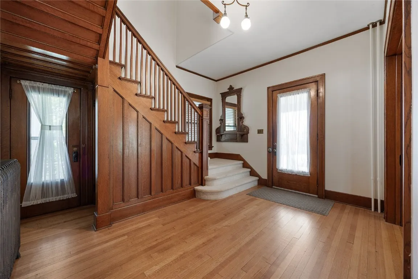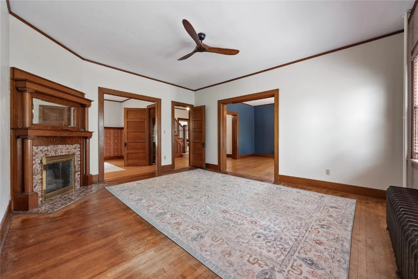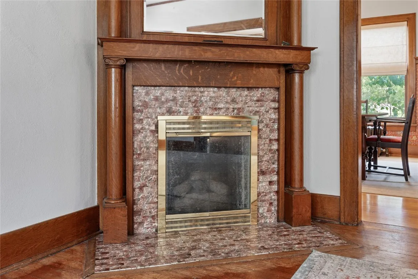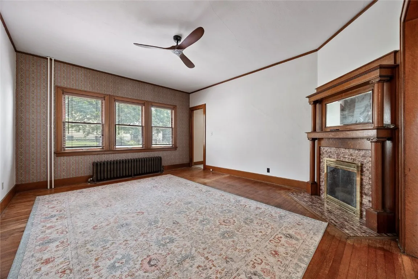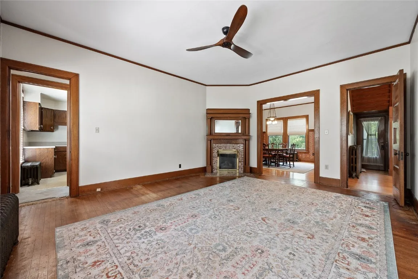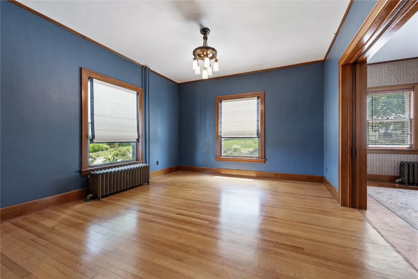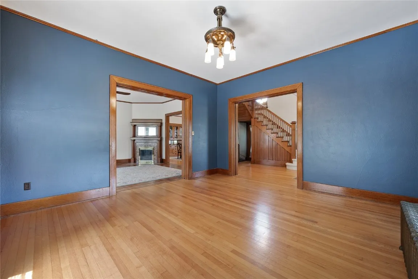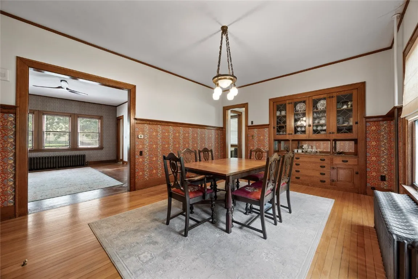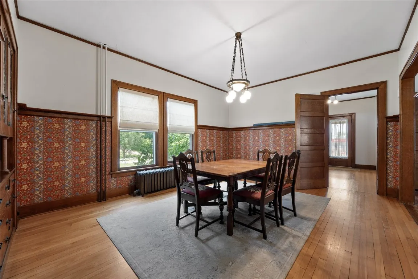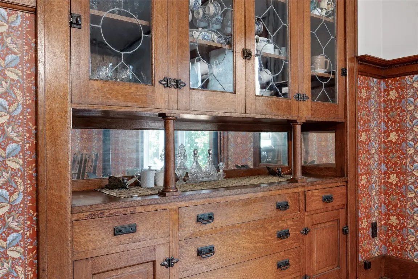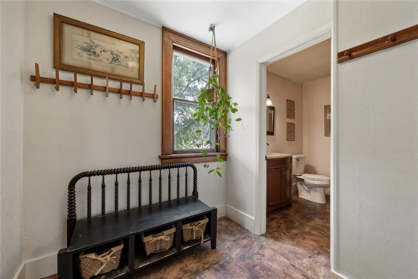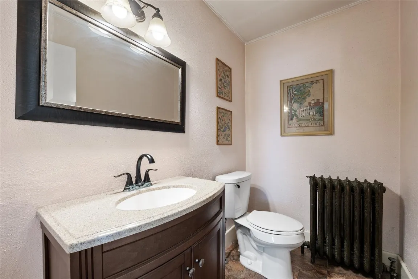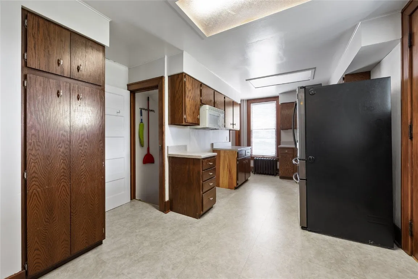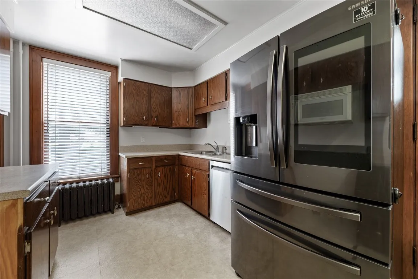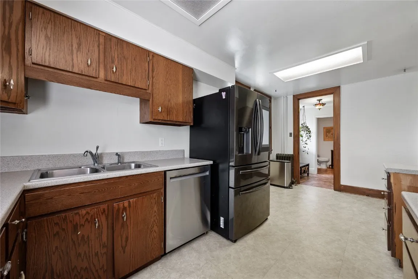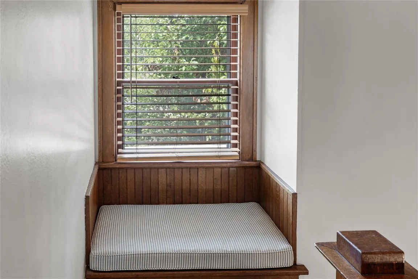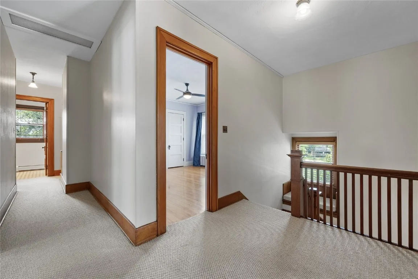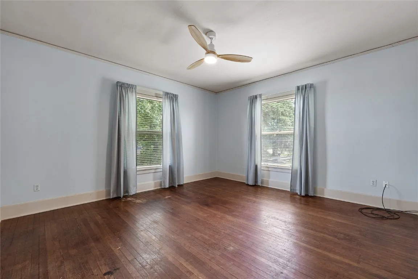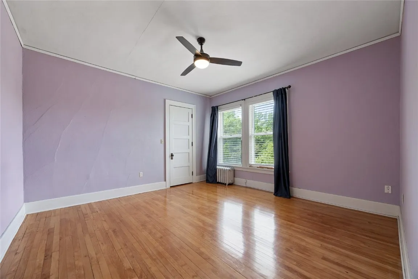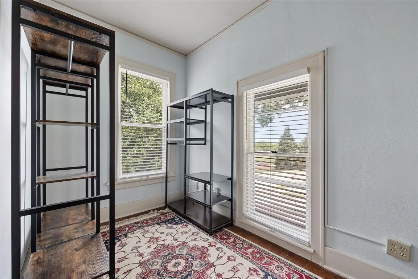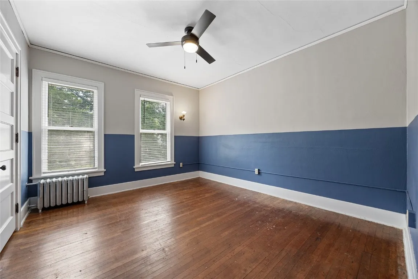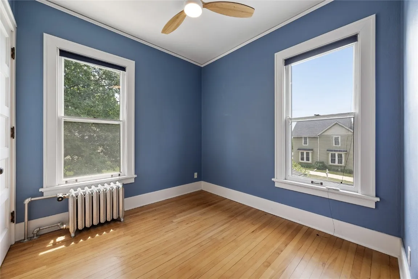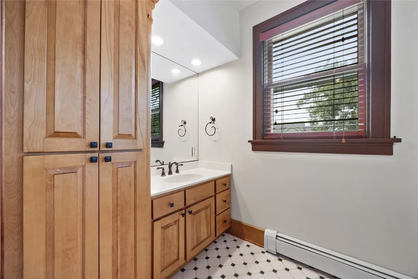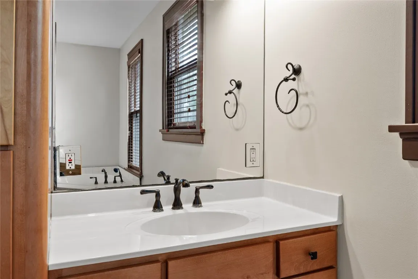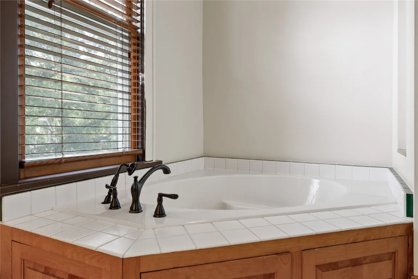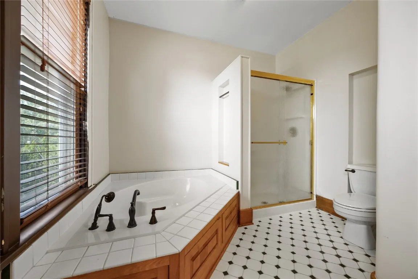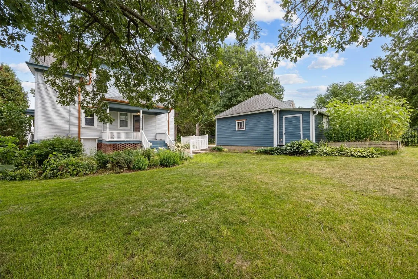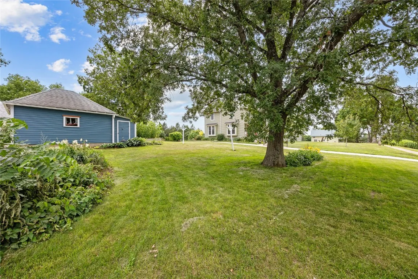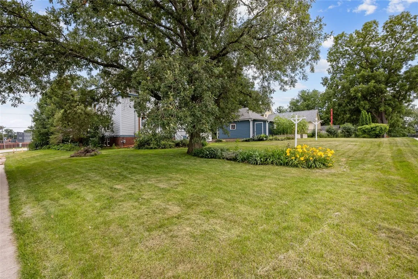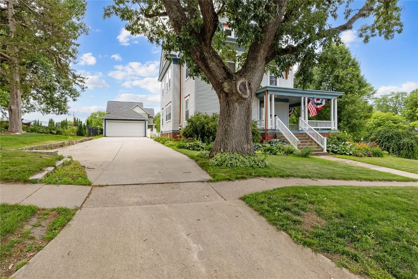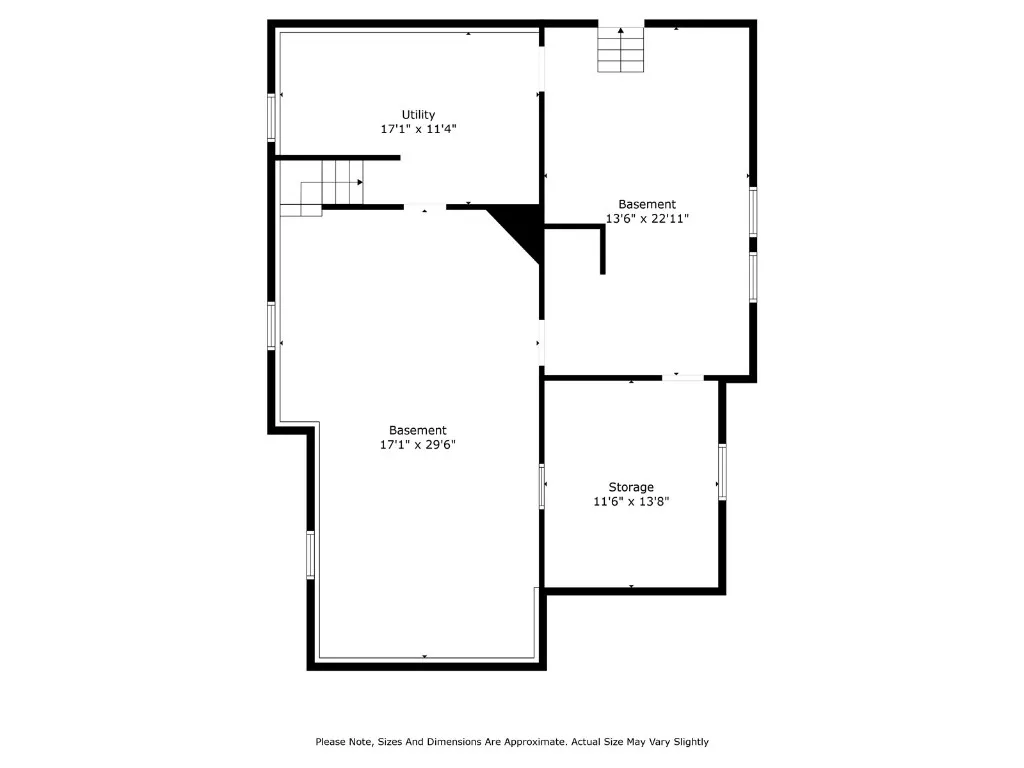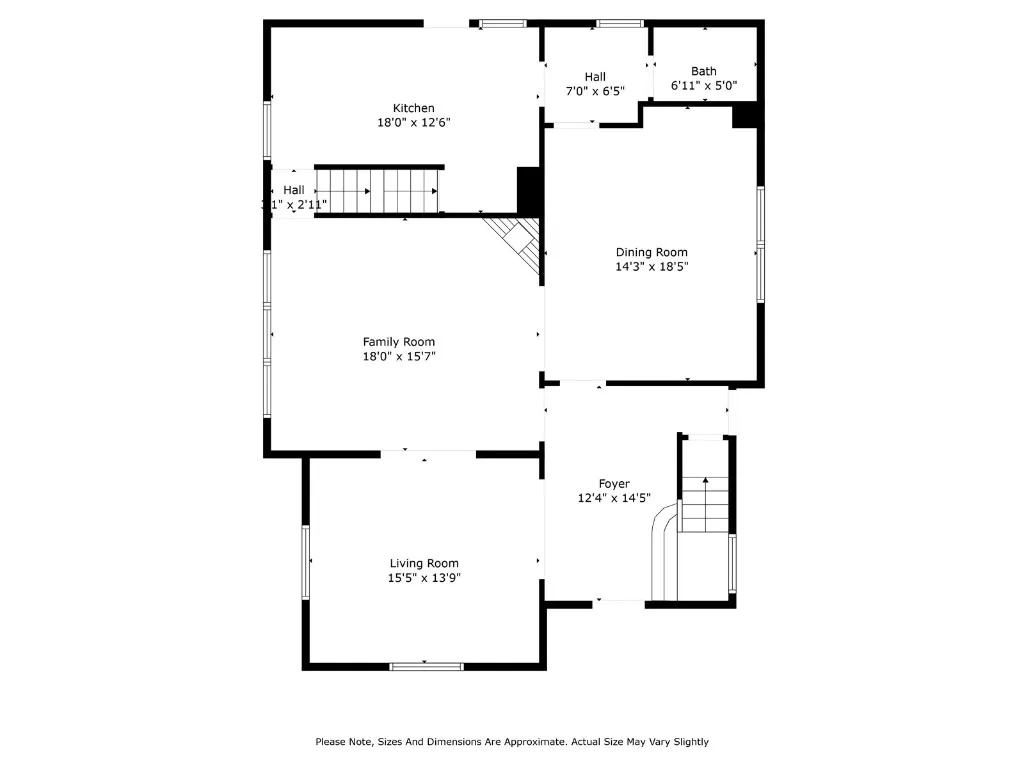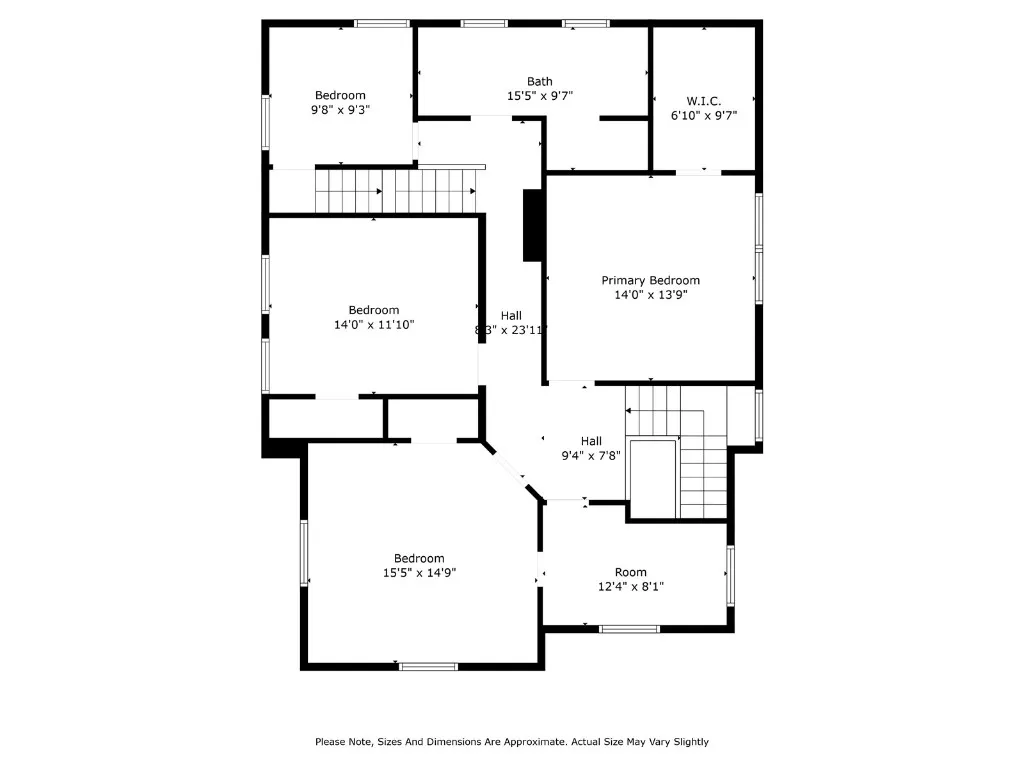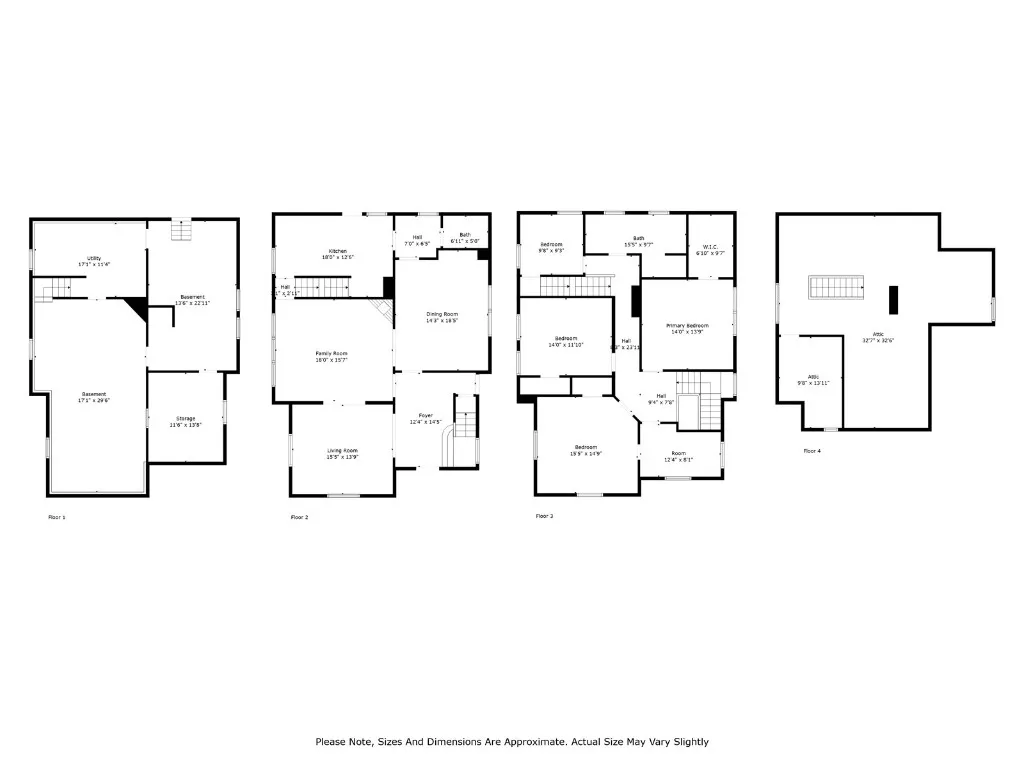Everyone knows this beauty! Its a welcome sight coming into Mount Vernon. This home is everything you think it will be. Grand presence and gorgeous wrap around front porch that is an amazing place to watch Mt Vernon. This is a perfect place to display your bunting on the 4th of July or Christmas lights! Amazing entry with an amazing staircase that stops with a seated bench half way up, and the entrance is something to see and what a place to greet guests. The pocket door living rooms are filled with hardwoods, wide woodwork, amazing tigerwood trim and high volume ceilings. The formal dining room has an amazing built-in with lead glass windows, and a plate rail all around. The family room is warm and inviting, and has an amazing original fireplace that can be gas or wood burning. There is a great organizational nook between the kitchen and dining room. Another wonderful back porch to sit on and drink your coffee or watch the sunsets! The half bath is perfectly placed, and the back staircase is perfect to run down into the kitchen or living room or up to the bedrooms! Kids love it. The lower level is not just a basement. It actually has large windows and an easy place to have a rec room or playroom. Laundry area and large storage room are also there along with a second room that holds where the laundry shoot is placed and mechanicals. There is a dorothy door to the outside as well! The bedrooms are large two with walk in closets! The primary closet could also make a great den or office as well as the 4th bedroom. The hallway has a laundry shoot that goes to the basement and a large bathroom with tub and shower separate. The attic is partly finished and makes an amazing play space, or game room for the kids. The yard is well landscaped and has garden boxes behind the garage , firepit, and nice two stall garage. Long beautiful driveway too! Its got it. Steps from Cornell College, central location, easy walk to schools, and amazing uptown Mt Vernon!
103 10th Avenue Sw, Mt Vernon, Iowa 52314 - Residential For Sale
103 10th Avenue Sw, Mt Vernon, Iowa 52314


- Sales Team
- View website
- 3194239515
-
sales@twenty40concepts.com




