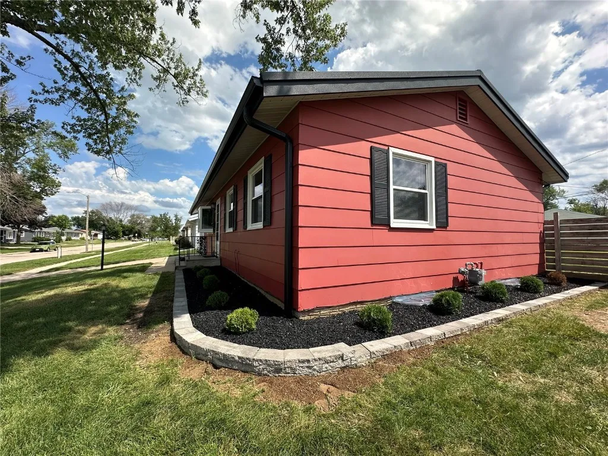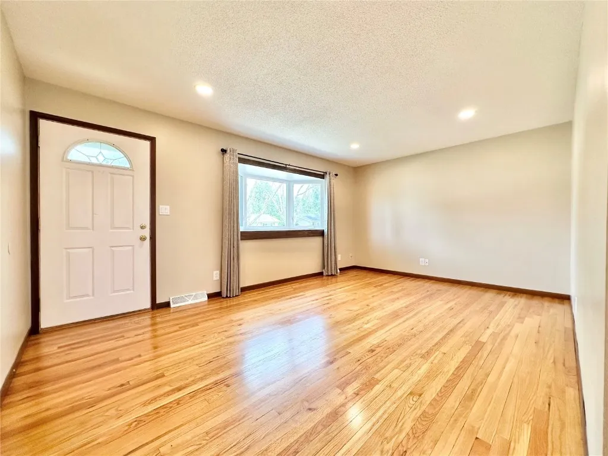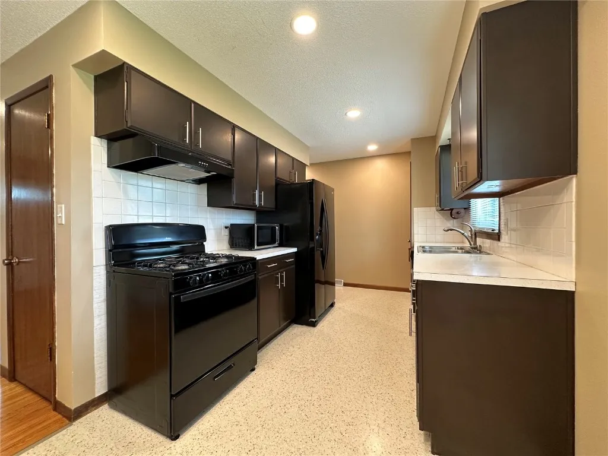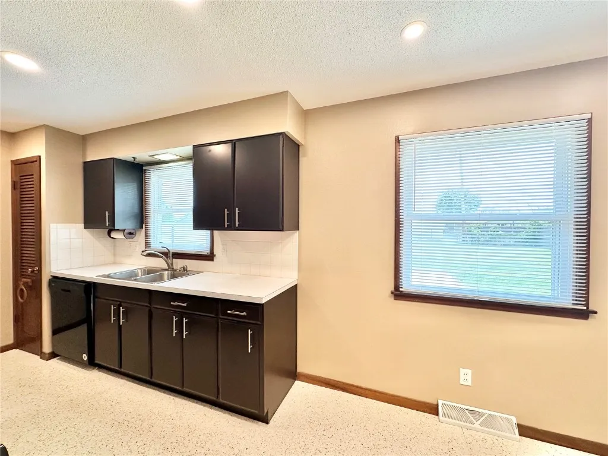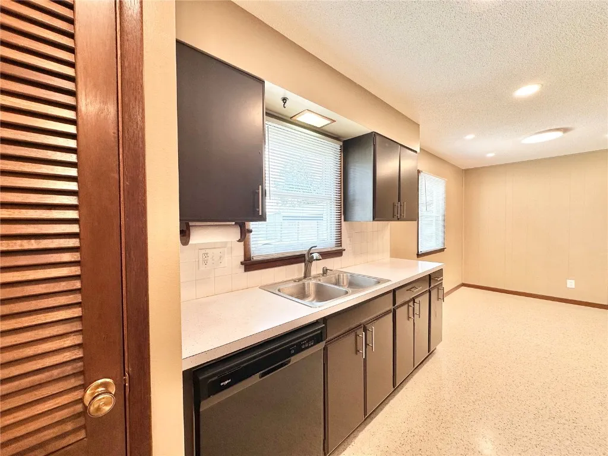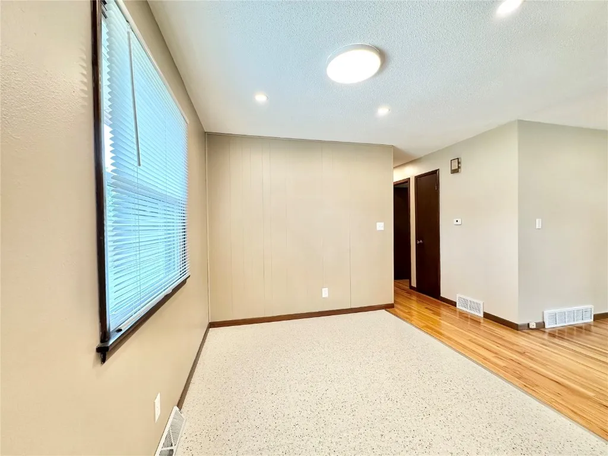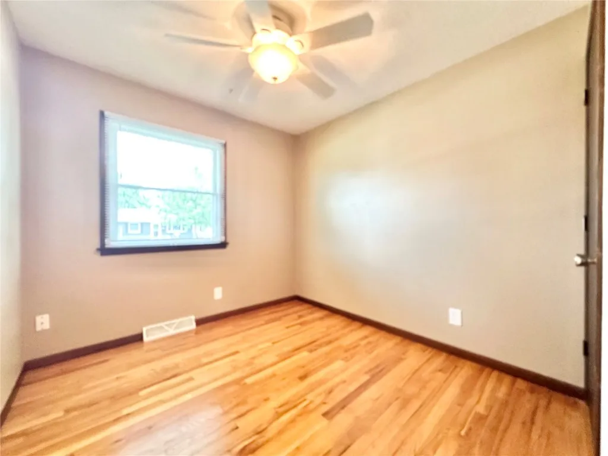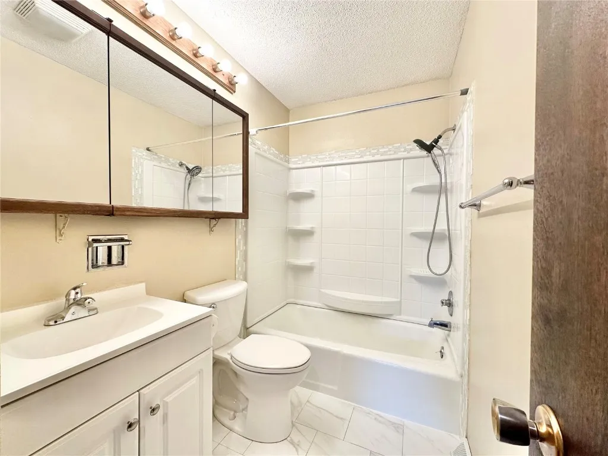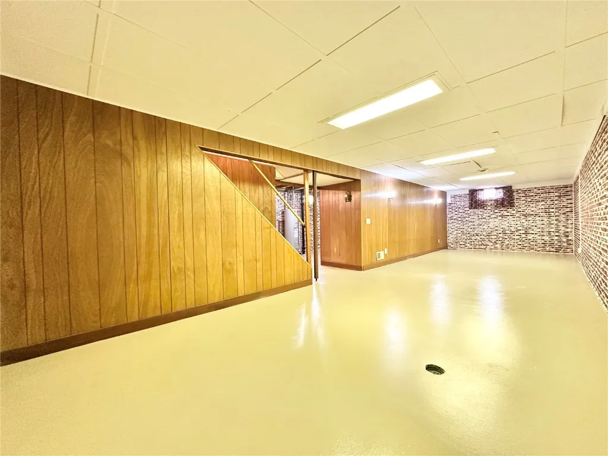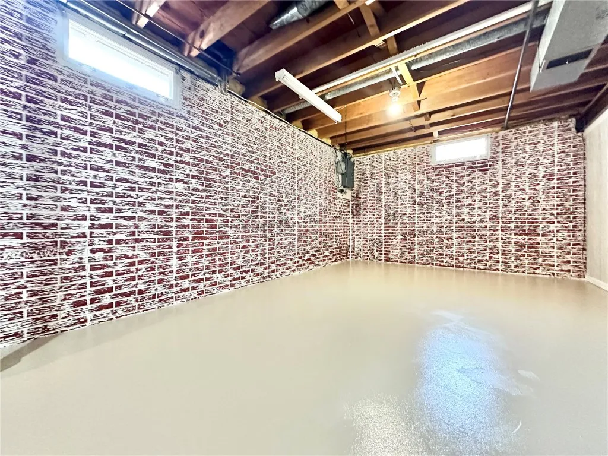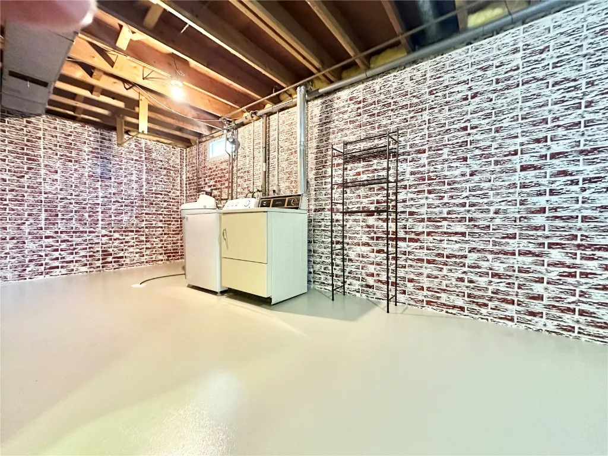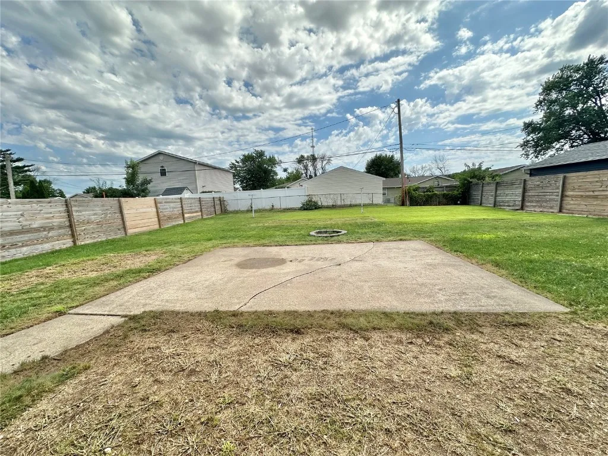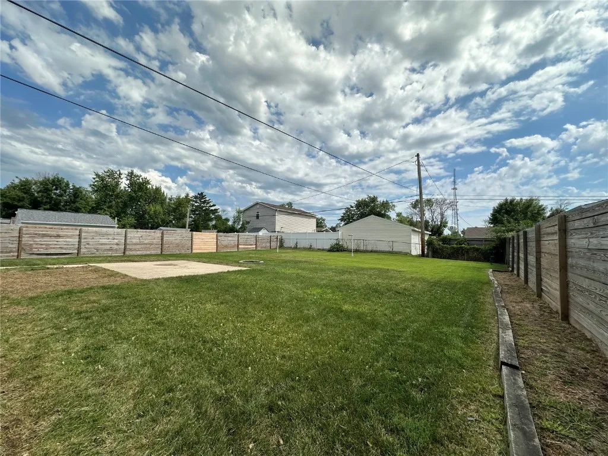Sharp 3 bedroom home with bright open floor plan! The main floor features living room, dining room, kitchen with newer gas stove, newer dishwasher & newer refrigerator, lighted fans in the 3 bedrooms & remodeled bathroom with tub & shower. Beautiful refinished hard wood flooring accents the living room, hallway & 3 bedrooms. The full basement features a family room 456 square foot finished, laundry room with washer & dryer & large storage room. Attached is a 1 car garage with auto opener & service door to the large, private fenced back yard & relaxing patio 14″x20″ & optional garden area. 2020 new kitchen appliances, 2022 new premier metal roof, the roof fasteners are not exposed, new black facia, new gutters & gutter guards, 2025 new landscaping installed, 2025 2 new garage windows installed, vinyl double hung windows throughout the home allowing easy cleaning, 2021 new water heater installed. 2025 new can lighting living room, kitchen, dining & hallway. Sellers are Iowa Licensed Real Estate Brokers.
1125 W 10th Avenue, Marion, Iowa 52302 - Residential For Sale
1125 W 10th Avenue, Marion, Iowa 52302


- Sales Team
- View website
- 3194239515
-
sales@twenty40concepts.com




