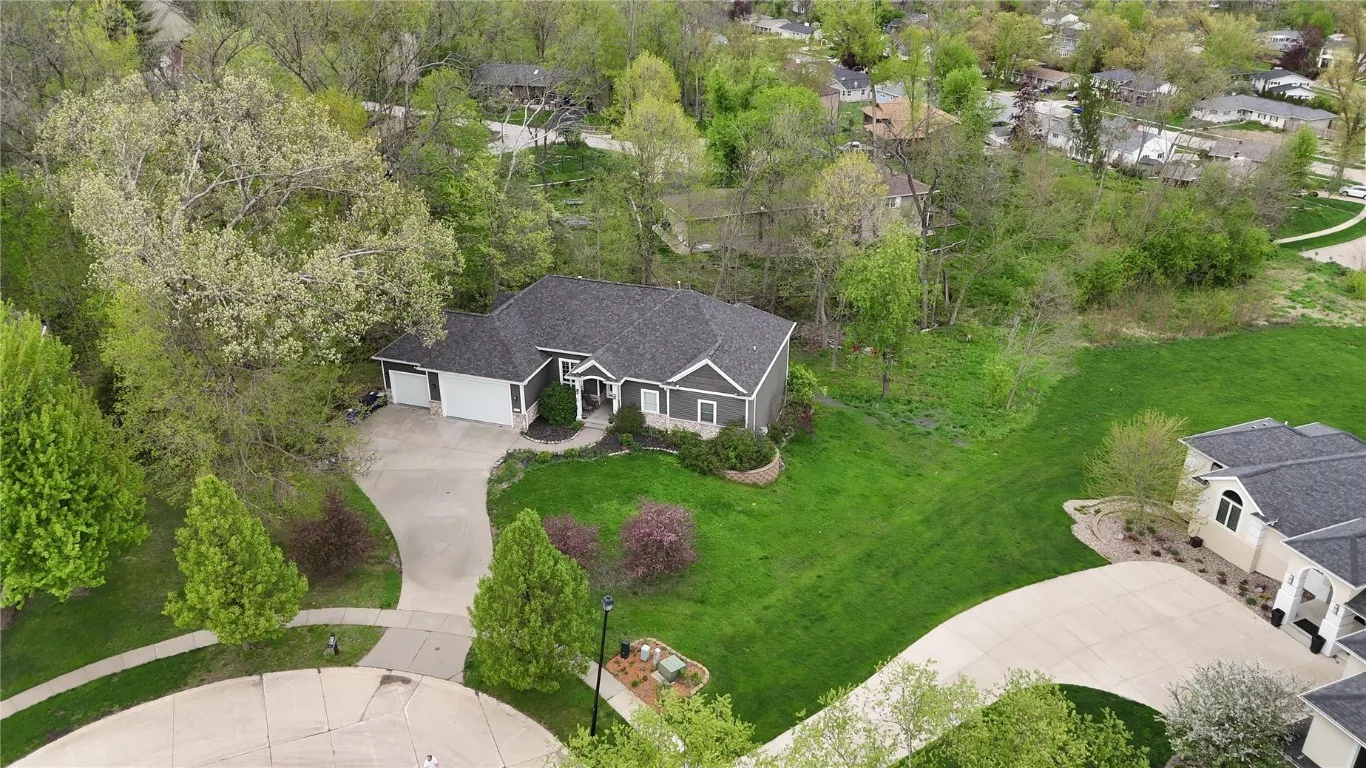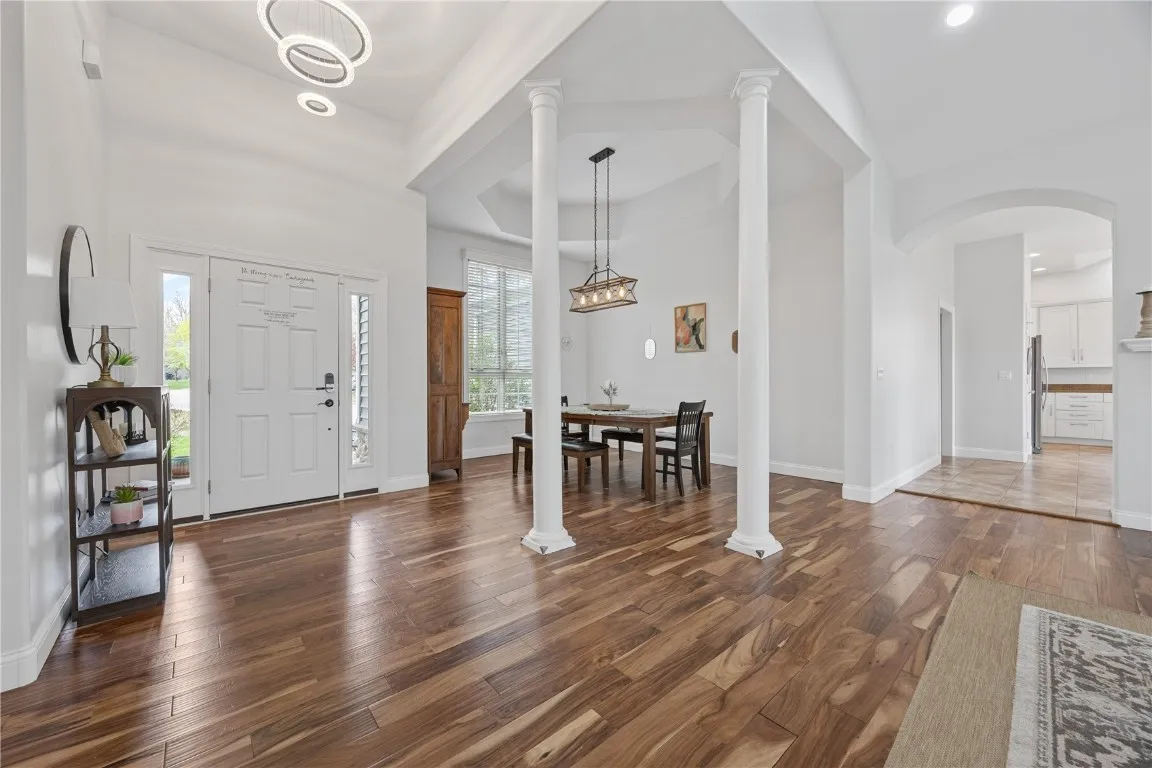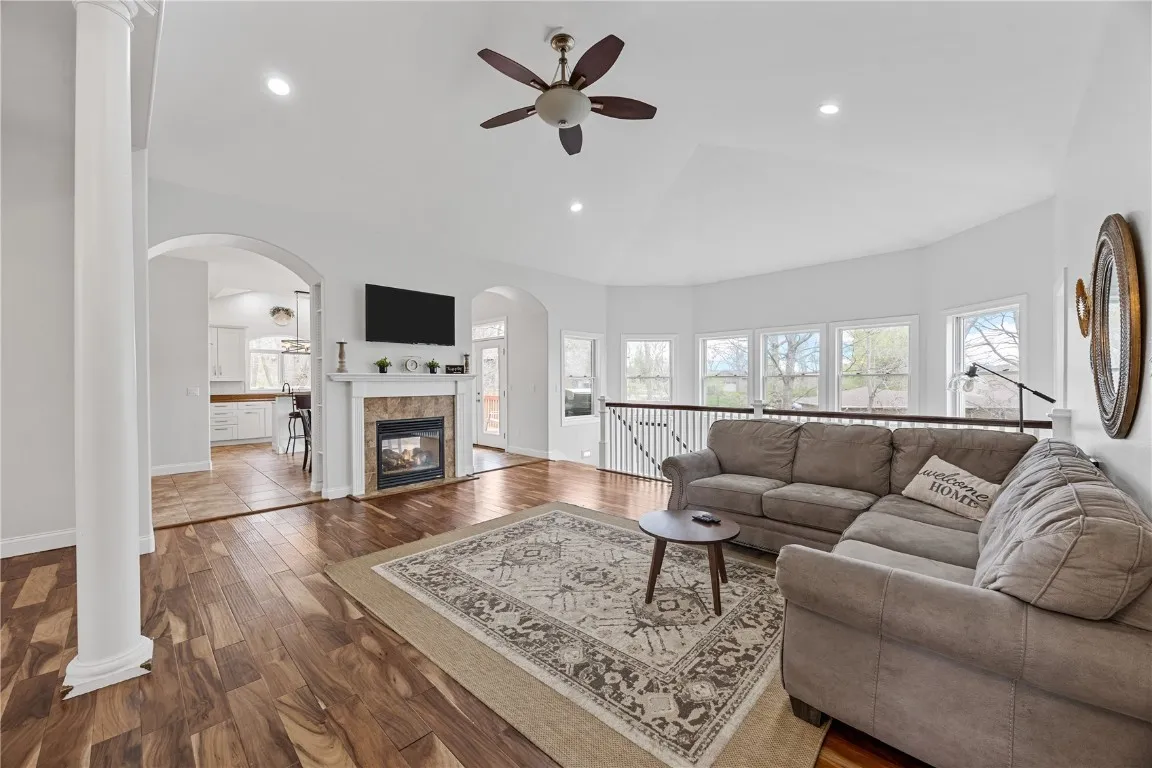Escape to your private 0.9-acre wooded retreat at the end of a quiet cul-de-sac in SE Cedar Rapids’ coveted neighborhood. This meticulously maintained 2006 ranch delivers 3,694 square feet with 4 bedrooms, 3.5 baths, and sophisticated living that feels worlds away from ordinary suburban life. Soaring vaulted ceilings, architectural columns, and distinctive octagonal tray ceilings create immediate impact as you enter.
The heart of the home flows seamlessly from the great room’s gas fireplace to the gourmet kitchen featuring rich wood cabinetry, granite countertops, and breakfast bar where morning light streams through windows overlooking your wooded sanctuary. The main-floor primary suite offers a recently remodeled ensuite bathroom for spa-like relaxation, while three additional bedrooms provide flexible space for family, guests, or home offices.
The finished walkout lower level expands your living options with a stylish wet bar, granite surfaces, and direct access to dual outdoor decks that showcase your tranquil backyard setting. Recent updates include newer flooring throughout, main-floor laundry convenience, and a three-car garage equipped with EV charging capabilities. The property’s proven Airbnb success demonstrates strong investment potential.
This is unmatched value in Cedar Rapids – over 2,200 sq ft on the main level alone, plus 1,400+ finished lower level with bedroom, wet bar, and full bath. You’re getting custom neighborhood quality at the end of a private cul-de-sac for a fraction of what new construction costs. The customization potential here means instant equity opportunities for buyers with vision. Simply put, you won’t find this combination of space, location, and price anywhere else in the market.
Minutes from top-rated schools, shopping, and dining yet surrounded by mature trees that ensure complete privacy, this home offers the rare combination of woodland serenity and suburban convenience. With deer regularly visiting your backyard and no neighbors visible through the windows, 3618 Kegler Court represents an exceptional opportunity for buyers seeking something beyond the typical ranch home experience.
3618 Kegler Court Se, Cedar Rapids, Iowa 52403 - Residential For Sale
3618 Kegler Court Se, Cedar Rapids, Iowa 52403


- Sales Team
- View website
- 3194239515
-
sales@twenty40concepts.com












































