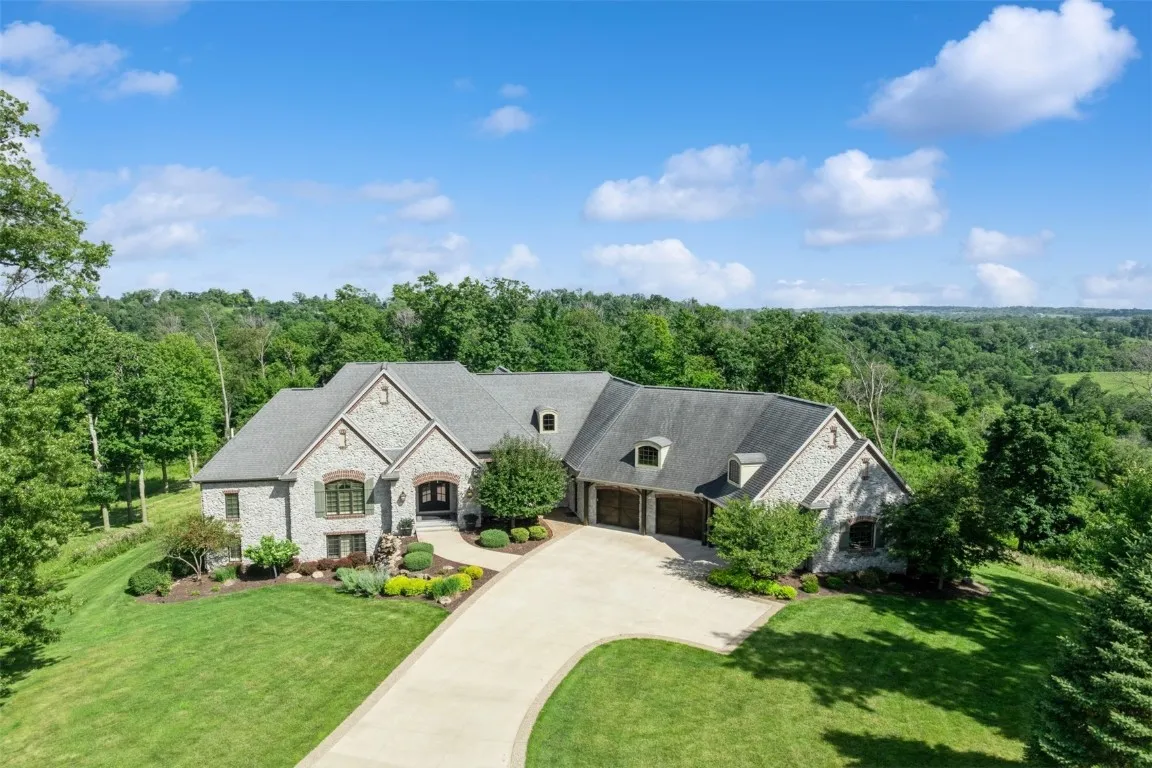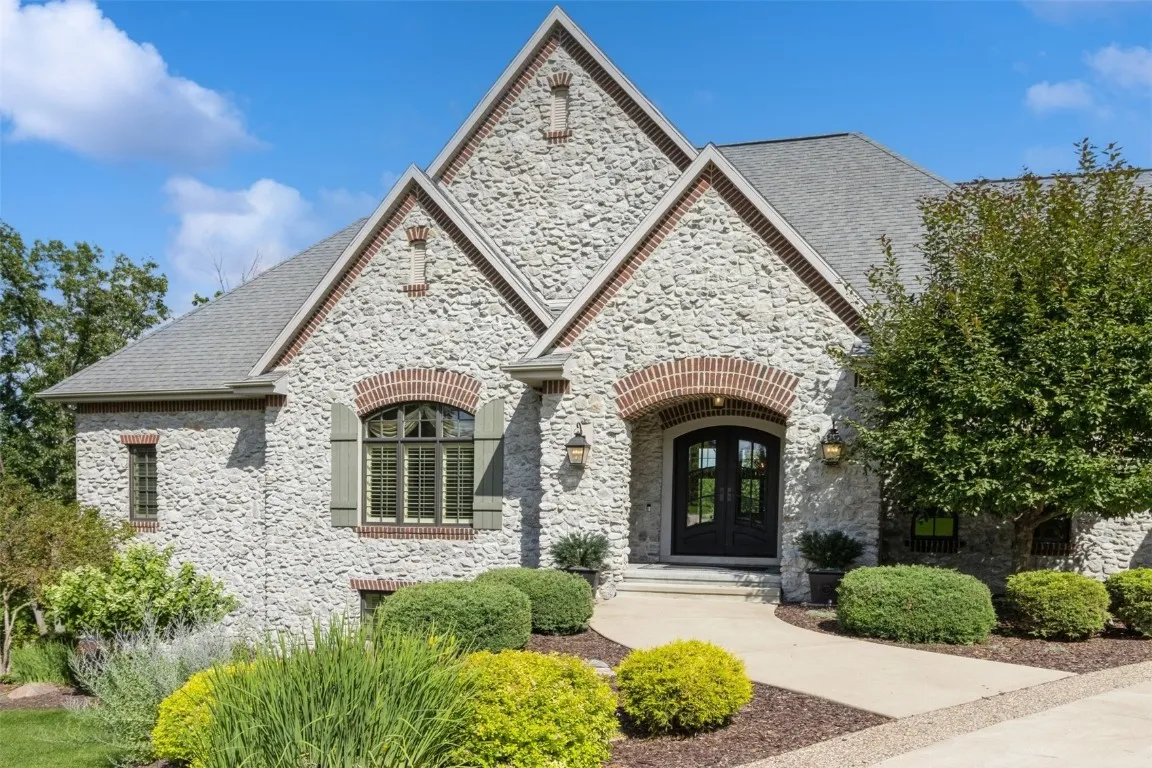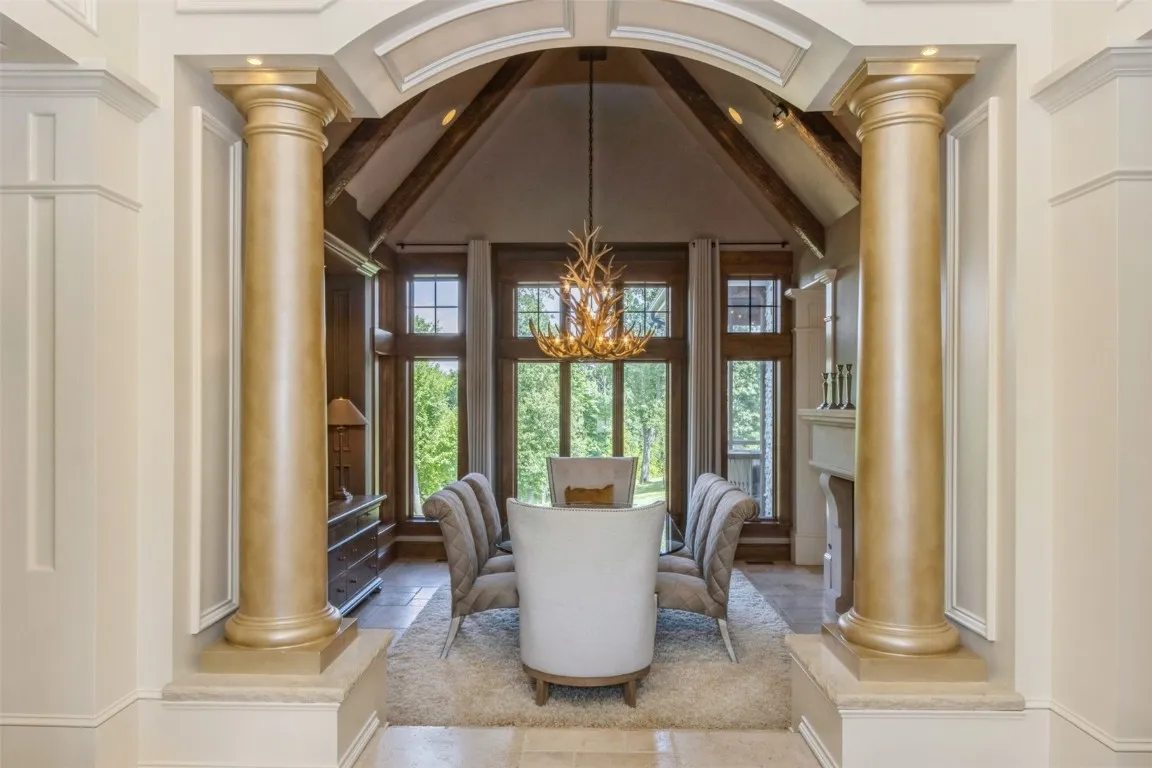Welcome to 1702 Timberwolf Trail SE, widely regarded as the crown jewel of Keystone on Lakeside. Nestled on over 3 acres of private, pristine land, this estate offers the serenity and privacy of 50 acres, thanks to surrounding protected grounds that will remain untouched forever.
This exceptional residence was custom designed by renowned local architects Chuck Bruggeman and Joe Ahmann and masterfully constructed by acclaimed builder Virg Duval. Every inch of this home reflects expert craftsmanship and thoughtful design—an irreplaceable blend of artistry and functionality.
The all stone-and-brick exterior not only delivers classic curb appeal but also offers low-maintenance durability for decades to come. Inside, over 3,000 square feet on the main level unfolds with travertine flooring, soaring ceilings, and a custom floor plan that blends expansive space with intimate comfort.
Every room in this home offers breathtaking views of the lush, private grounds. The screened porch and SE-facing patio provide shaded outdoor living perfect for relaxing during the warmest summer days, while the firepit area invites cozy evenings under the stars.
Retreat to the exclusive master suite, privately located in its own wing. It features his-and-her vanities, a spa-like ensuite bathroom, and a large walk-in closet. This sanctuary is designed to be both luxurious and deeply relaxing.
The finished lower level includes 10-foot ceilings, two generous bedrooms with large walk-in closets, and an oversized one-of-a-kind jack-and-jill bathroom. It also features a spacious second laundry room, second family room and room to expand. A future recreation room, fourth bedroom, and a plumbed bathroom with a steam shower are already framed and stubbed, along with space for a bar kitchen area.
Car and hobby enthusiasts will appreciate the oversized 1,300 sq ft garage, offering space for multiple vehicles, boats, ATVs, and more. An additional lower-level garage that is 800 sq ft provides perfect storage for mowers, ATVs, gardening tools, and outdoor gear.
This one-owner property is a rare offering, perfectly maintained, meticulously designed, and located in one of the area’s most desirable and protected settings. Whether you’re seeking a private retreat or a statement residence,
1702 Timber Wolf Trl Se, Cedar Rapids, Iowa 52403 - Residential For Sale
1702 Timber Wolf Trl Se, Cedar Rapids, Iowa 52403


- Sales Team
- View website
- 3194239515
-
sales@twenty40concepts.com




















































