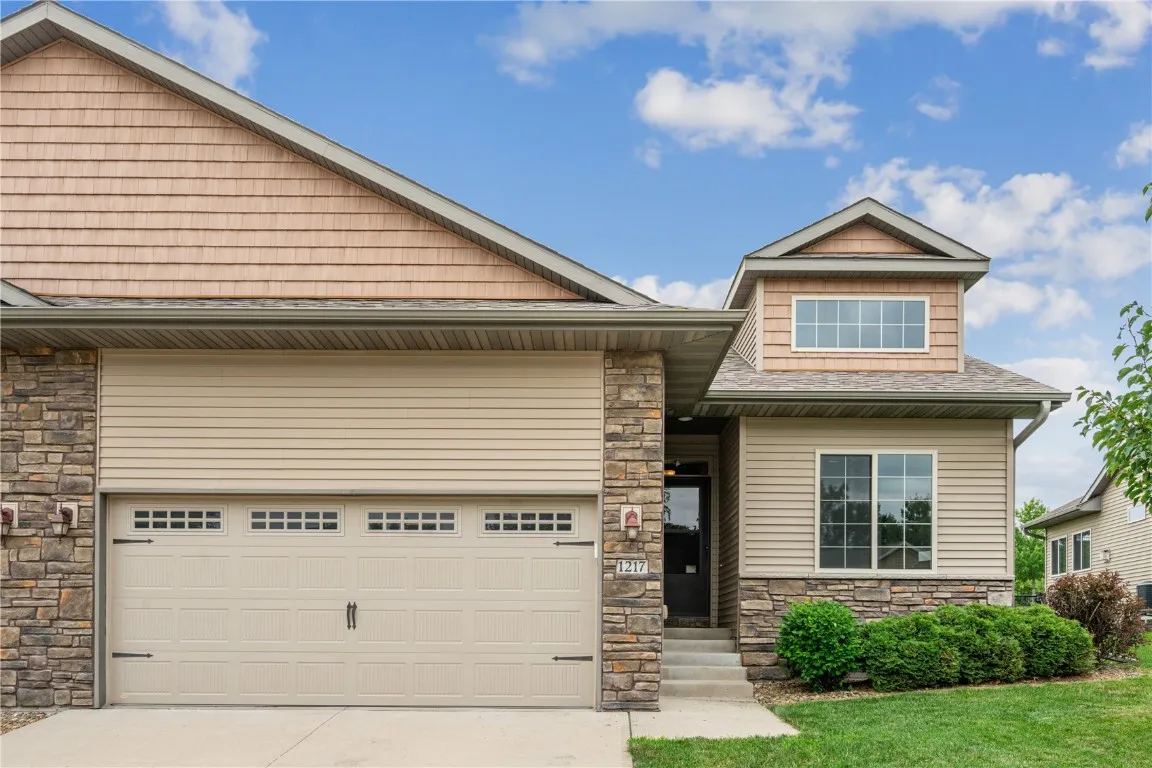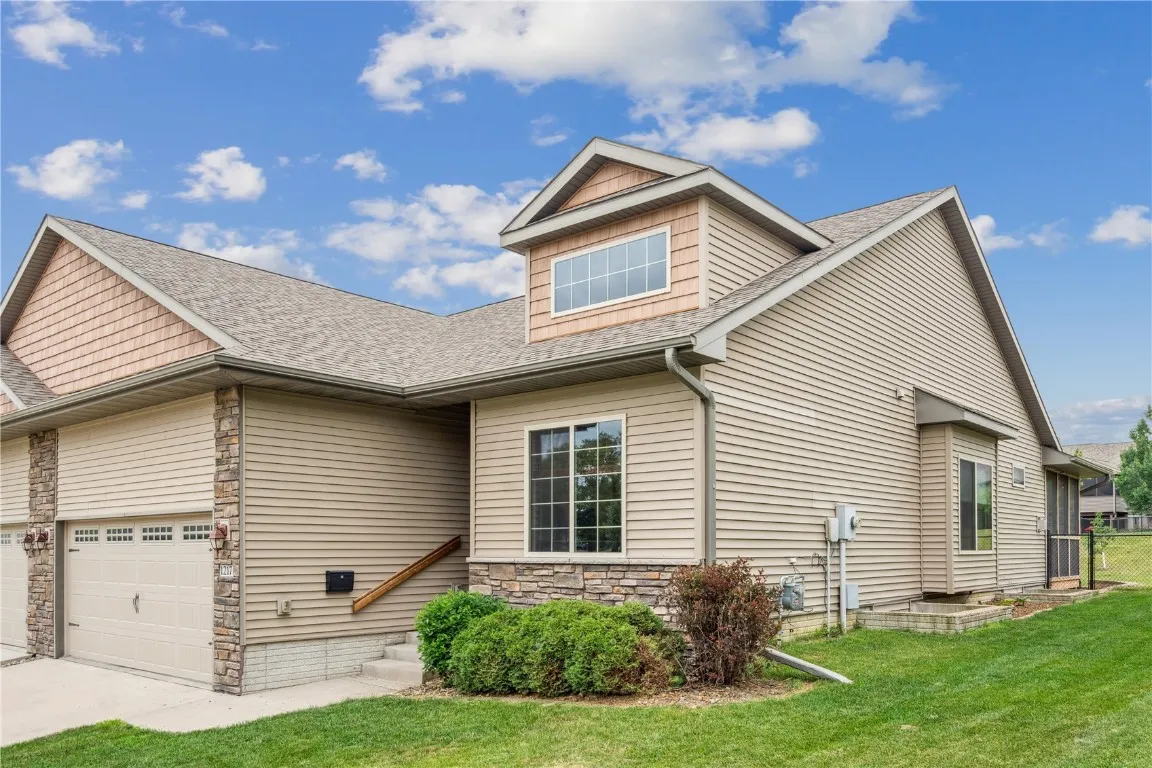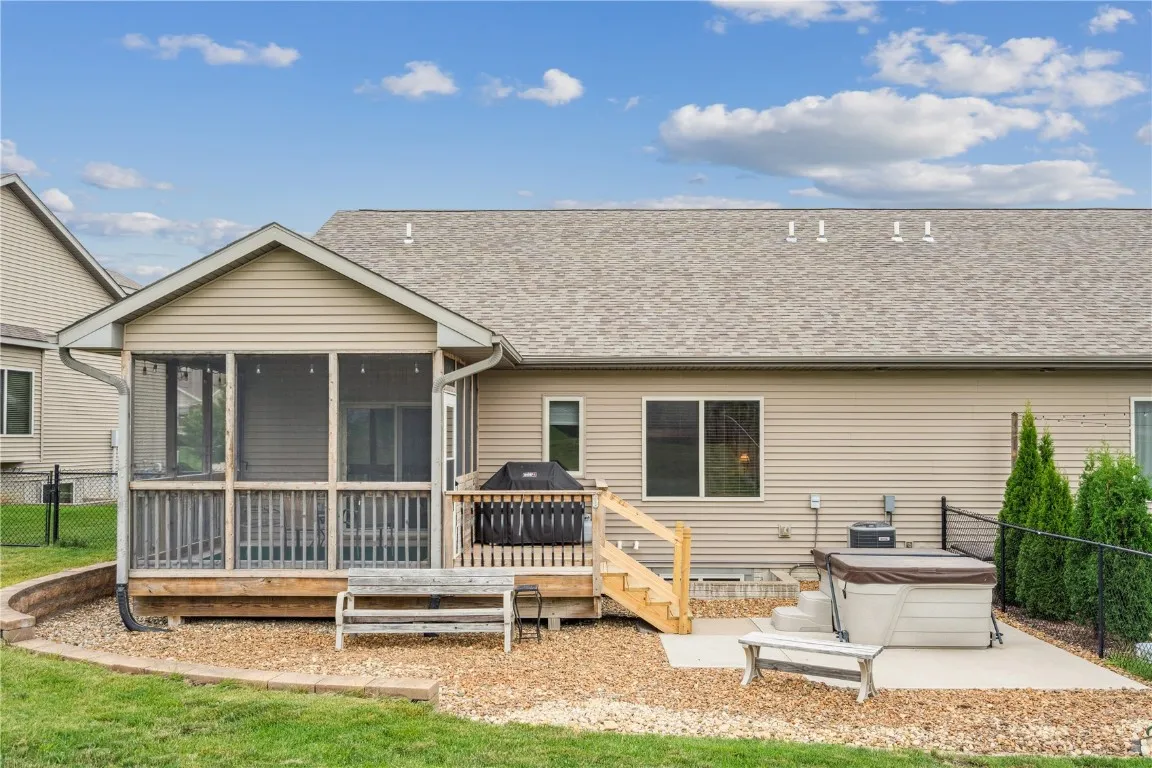PREFERRED CLOSING – Coordinate with the Purchase of Sellers New Home being built. The tiled Entrance with a Front Bedroom/Office area leads to the open floor plan with soaring ceilings! Spacious Kitchen with plenty of Cabinet space, Tile Backsplash and a separate Pantry! Nice Dining Space that is large enough for a “Hutch”. Kitchen and Dining Spaces have Engineered Wood Floors! Bathrooms have Tile Floors. The Great Room has a cozy gas fireplace with Cable TV connections above. Two-transom windows allows natural light and privacy. Enjoy the outdoors on the Screened in Porch with a connecting Grilling Deck and steps to the cement patio and Fenced in Back yard! (Hot Tub reserved.) 2-Bedrooms on the Main Level and 2-bedrooms in the lower level. The Primary Bedroom Bath has a large double Vanity and a Tall Linen Cabinet. Separate Shower and a Walk-in Closet on the opposite end. The Laundry Room is located off the Garage and next to the Kitchen. Washer & Dryer stay! The Garage has plenty of built-in storage and a Car Charger. The Lower Level Family Room has plenty of Room for Entertaining, watching Movies, Gaming or set it up as a Fitness Area. An additional 2-Bedrooms and a Full Bath. The Utility Room includes the Water Softener System that Stays! This Home is Plumbed for a Central Vac. & Pre-wired for a Security System.
1217 Copper Mountain Drive, North Liberty, Iowa 52317 - Residential For Sale
1217 Copper Mountain Drive, North Liberty, Iowa 52317


- Sales Team
- View website
- 3194239515
-
sales@twenty40concepts.com






































