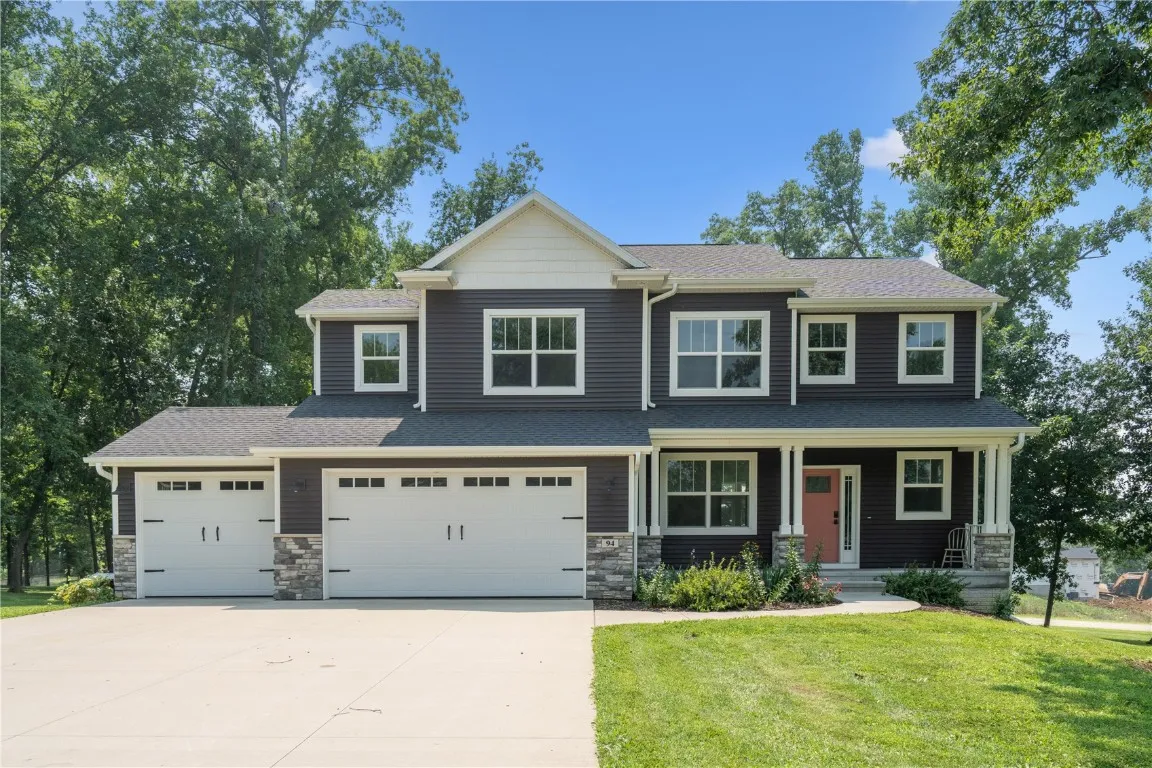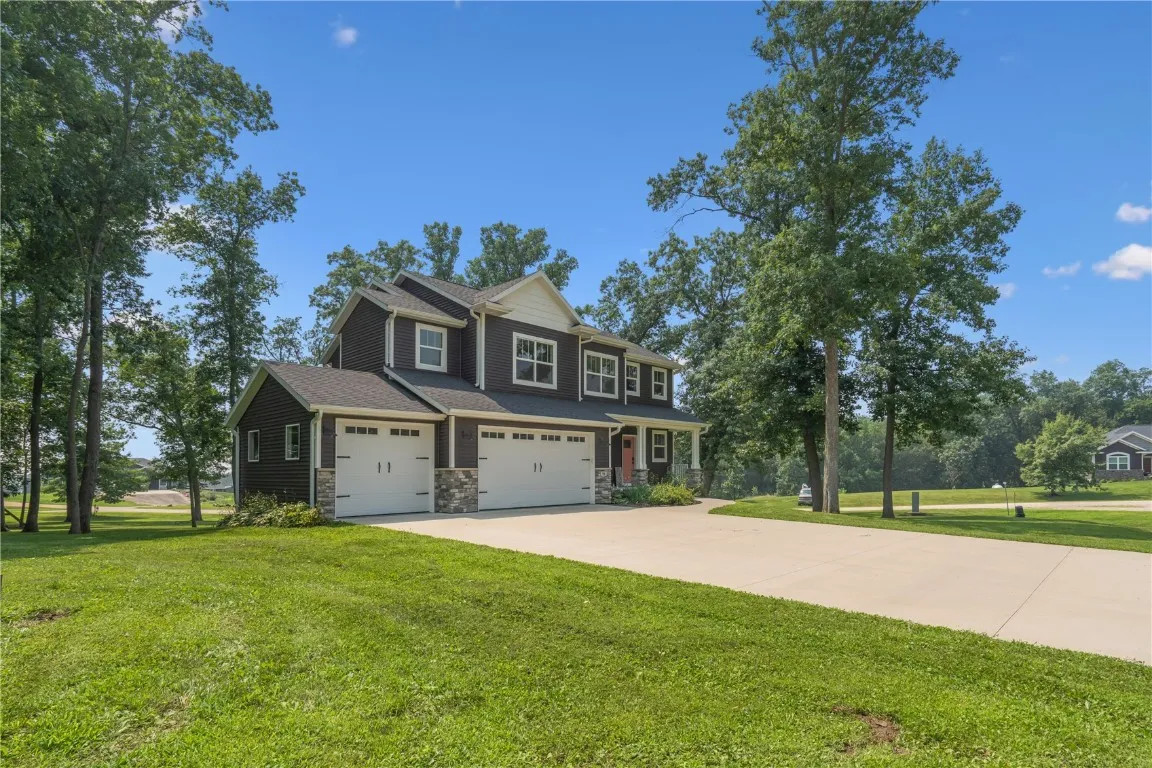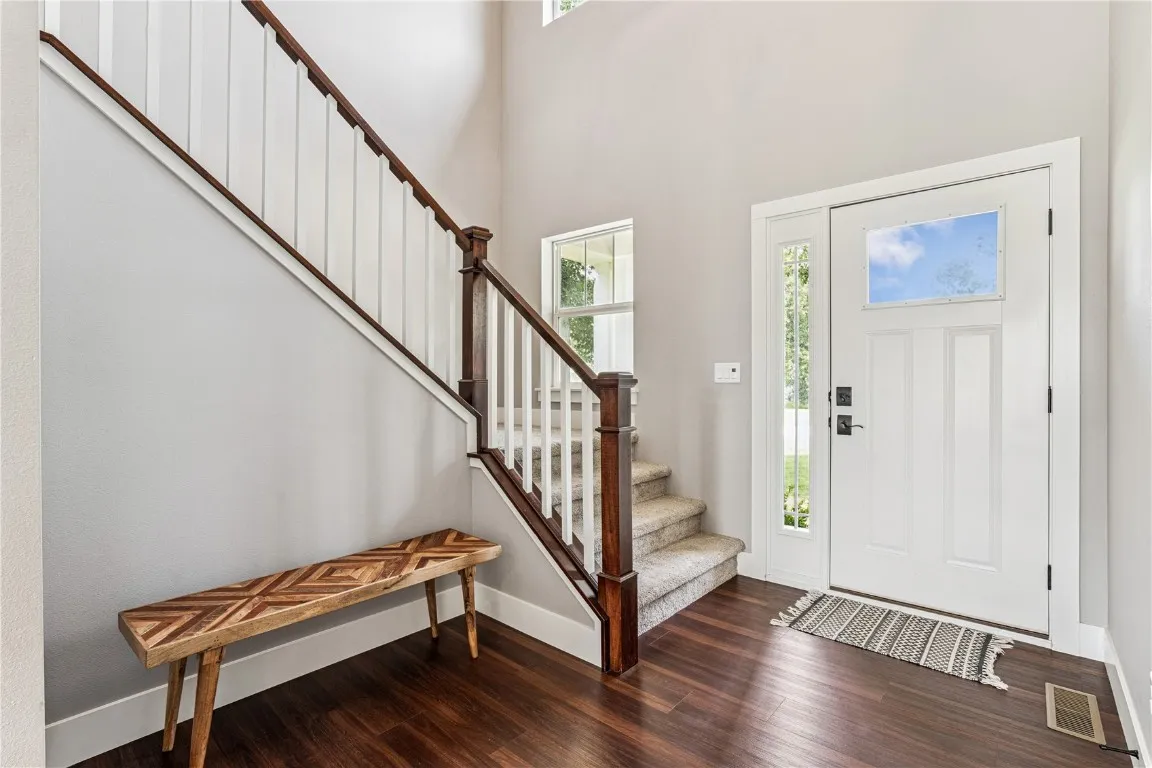Nestled among established trees and the winding streets of Cedar View Heights is this lovely two-story home that sits on a gorgeous one-acre lot in a neighborhood that overlooks some of the most stunning, bucolic countryside one could hope to see. Built in 2019, this home is truly in like-new condition and offers many charming features that one might expect in an older home, which set it apart from other newer homes, including the expansive, welcoming front porch; the oversized trim package; the farmhouse sink and walnut, butcher block countertops in the kitchen; the crown molding above the cabinets and window trim; and the classic balustrade with wood railing and painted spindles showcased in the two-story, main entry foyer. While classic charm is a distinct feature of this property, there are so many modern features to accommodate how we live now, including the expansive, open floor plan with high ceilings and plenty of windows for abundant natural light; black, stainless steel appliances; a huge walk-in pantry with transom window; another large walk-in closet within the drop zone just in from the garage where you need it; a main floor, private office, which is in addition to the five bedrooms that this home offers. Large island with seating for up to five, plus a large dining space adjacent to the breakfast bar. Generously sized bedrooms, a second-floor laundry, hall bath, and primary bedroom with en suite bath with a separate water closet and a large, walk-in closet off the primary bedroom complete the second floor. Fantastic lower level with a family room, fifth bedroom, full bath, multiple unfinished storage areas and plenty of daylight from the oversized windows that overlook the well-manicured backyard. Flat, useable yard. This home today would cost a six-figure number more that this asking price to build. Come see the quality and beauty for yourself while you still can! This one won’t last long!
94 Fawn Lane, Lisbon, Iowa 52253 - Residential For Sale
94 Fawn Lane, Lisbon, Iowa 52253


- Sales Team
- View website
- 3194239515
-
sales@twenty40concepts.com





































