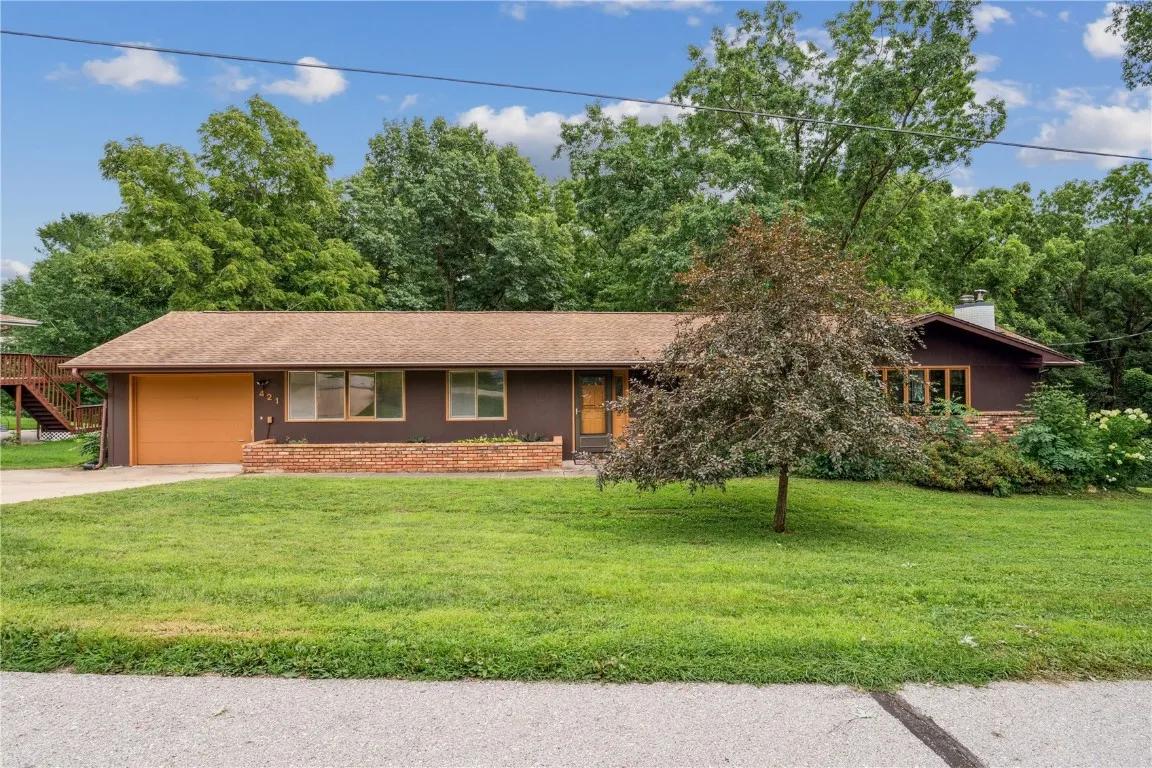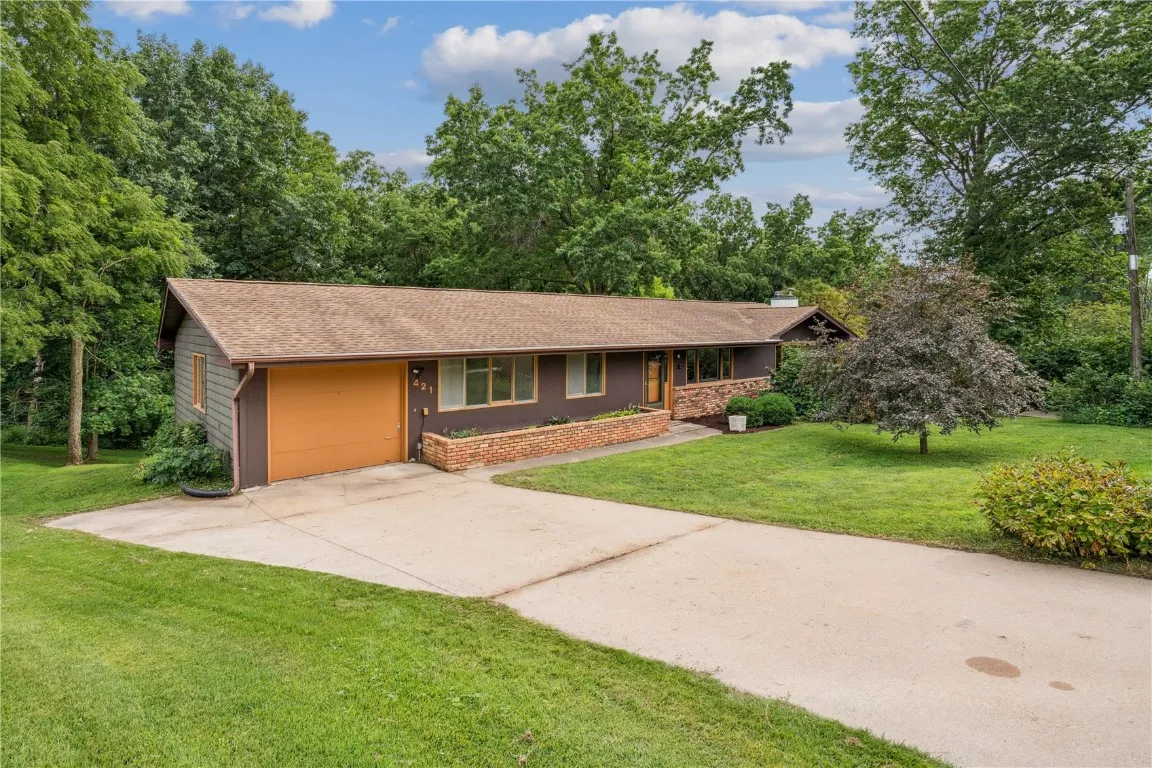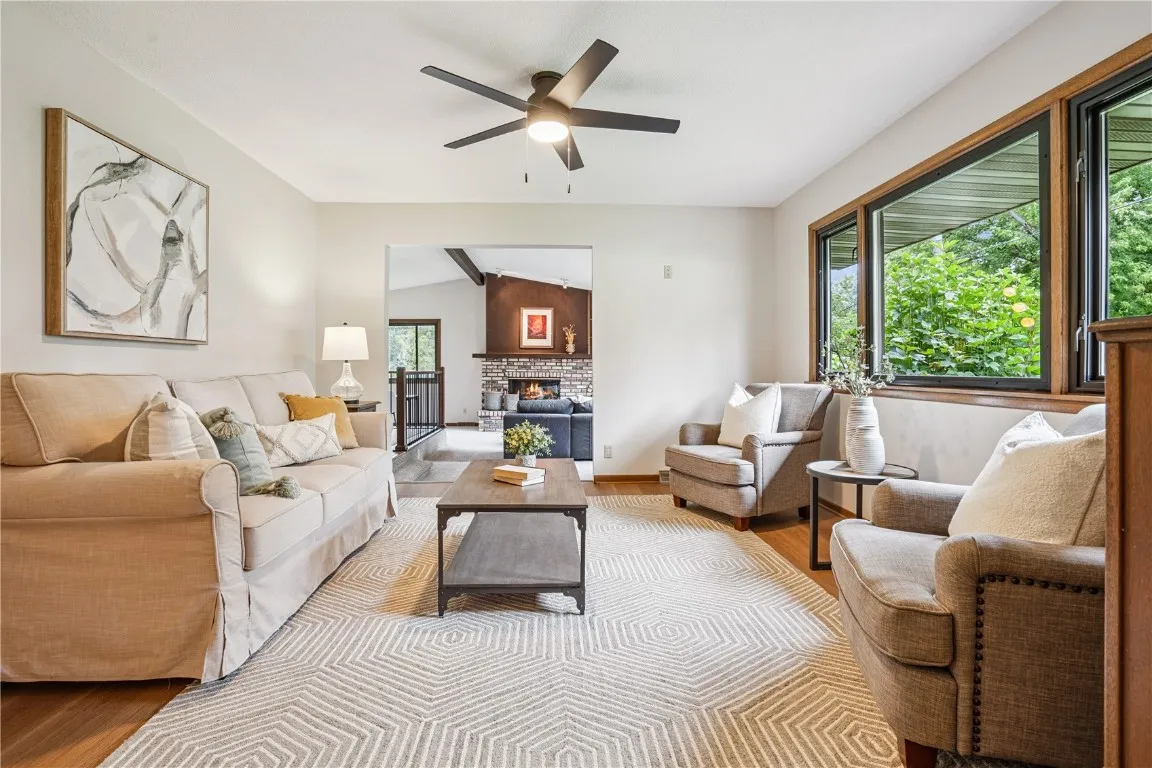Situated amongst established trees near the end of a non-through street in the Twin View Heights neighborhood is this sprawling Mid-Century home that is within walking distance to both the Coralville Lake, Lake MacBride, and Lake MacBride State Park. Built and owned by the same family since 1963, this home has been lovingly maintained and has recently been lavished with improvements that make it the move-in ready home it is today. New interior paint throughout (2025); new luxury vinyl plank flooring (2025); new carpeting (2025); new light fixtures and ceiling fans (2025); refinished hardwood floors in the three main floor bedrooms (2024); and newer kitchen appliances. The floor plan in this home is remarkably open with direct site lines from the kitchen to the dreamy, all-seasons room that provides stunning views of the woods, making this space feel like a treehouse. The great room is expansive and offers a vaulted ceiling, sunken living room, and a stunning fireplace hearth, mantle, built-in shelving and gallery lighting to enhance the artwork over the fireplace. The walk-out lower level includes another living space with adjacent nostalgic bar area, wood-burning stove, an enormous primary bedroom suite with a huge walk-in closet, large windows, and an ensuite bath. There are also two large, unfinished storage areas in the lower level, one of which includes another half bath and the laundry machines, and ample built-in shelving. Oversized one-car garage with a large parking pad with direct access from the street. Two lots that equal 0.71 acres are included in this sale for this price. With this much to offer at this price, this one won’t last long! Hurry!
421 Pleasant View Drive Ne, Solon, Iowa 52333 - Residential For Sale
421 Pleasant View Drive Ne, Solon, Iowa 52333


- Sales Team
- View website
- 3194239515
-
sales@twenty40concepts.com











































