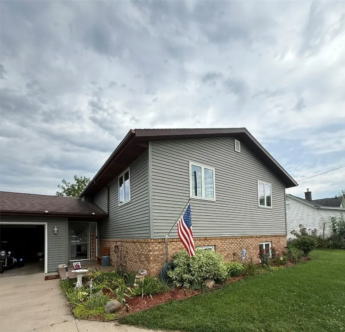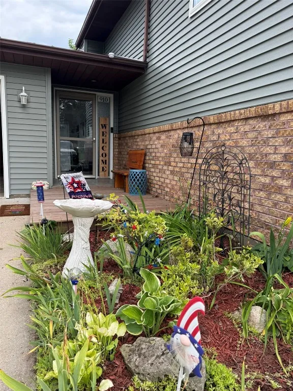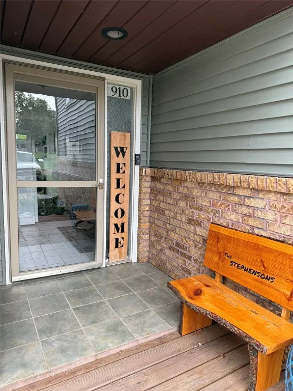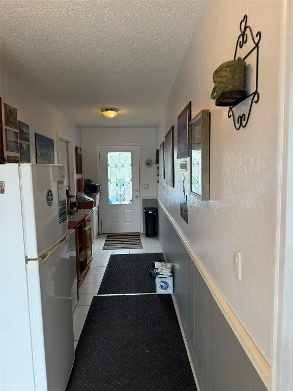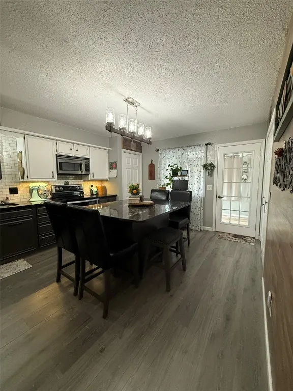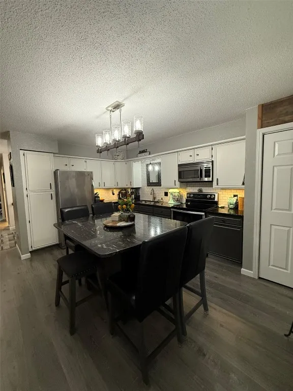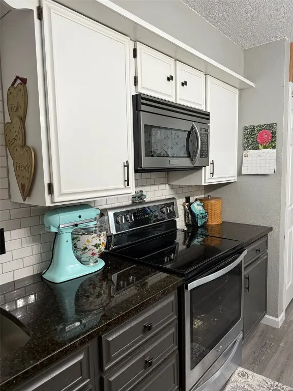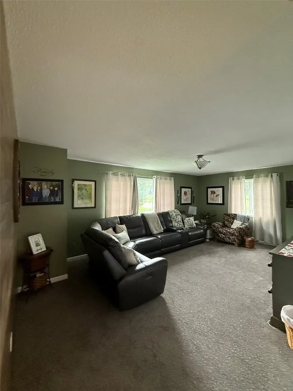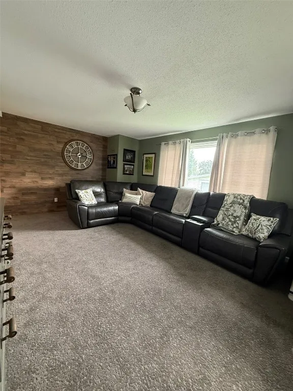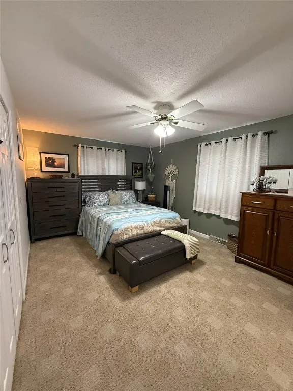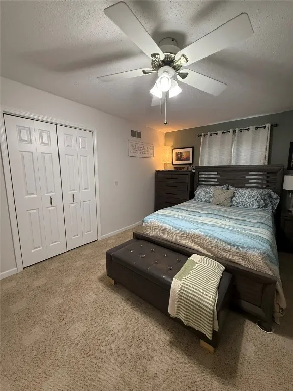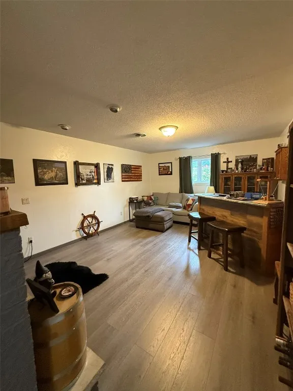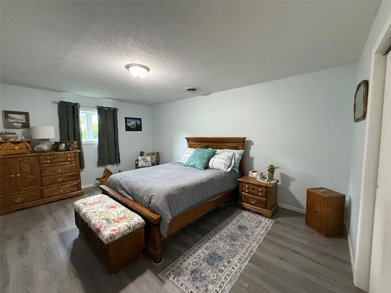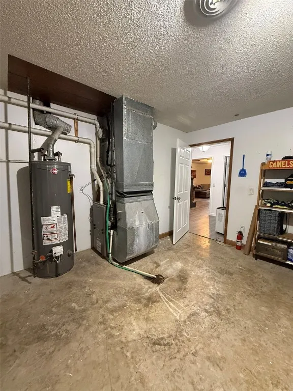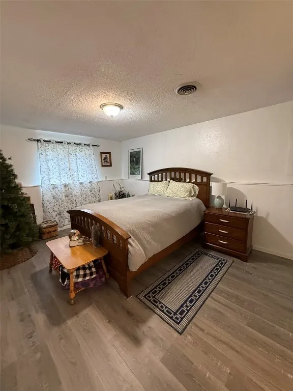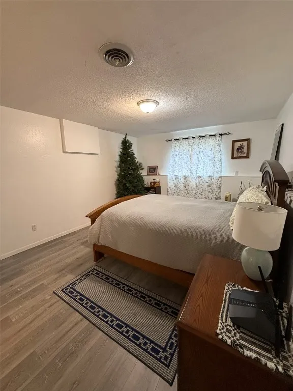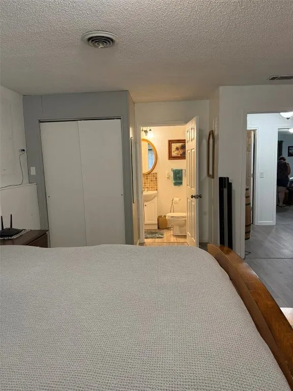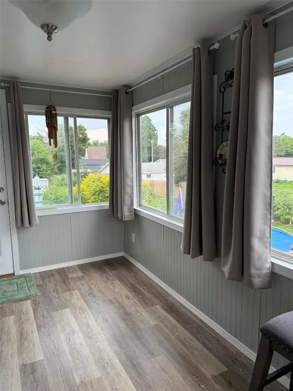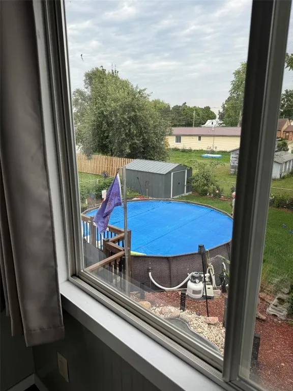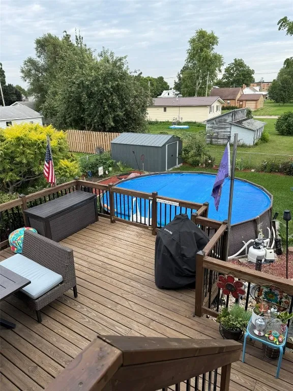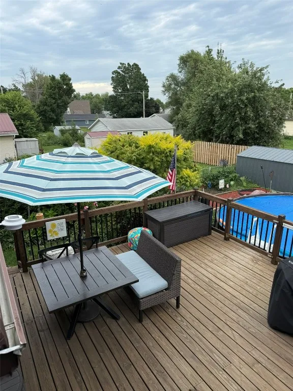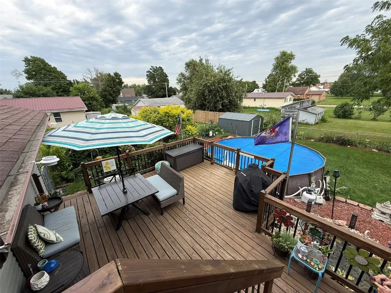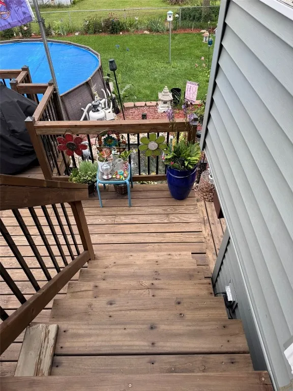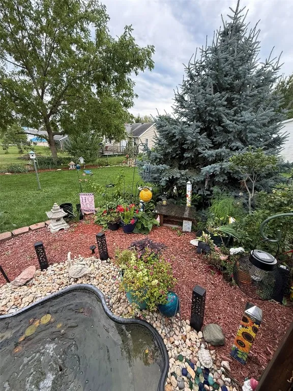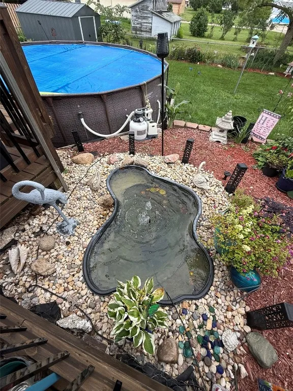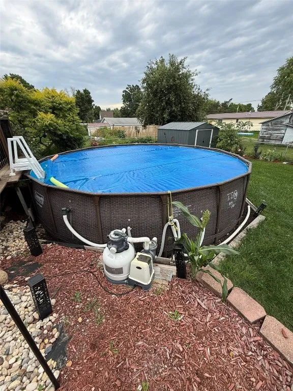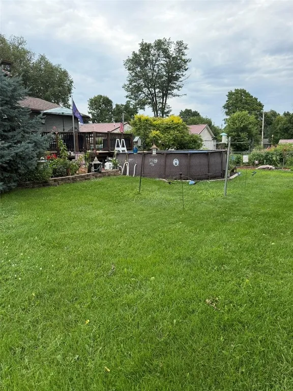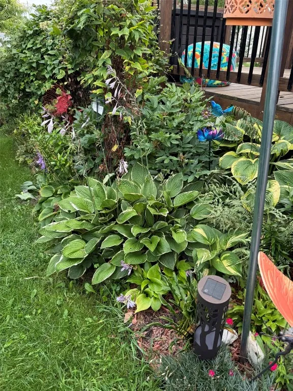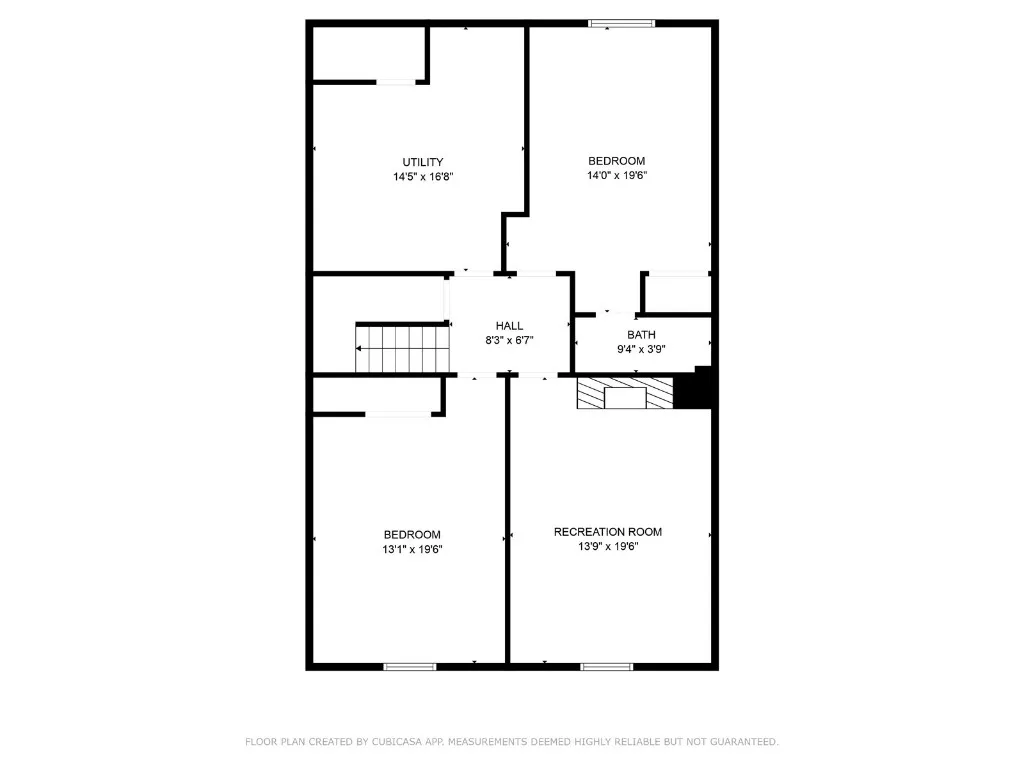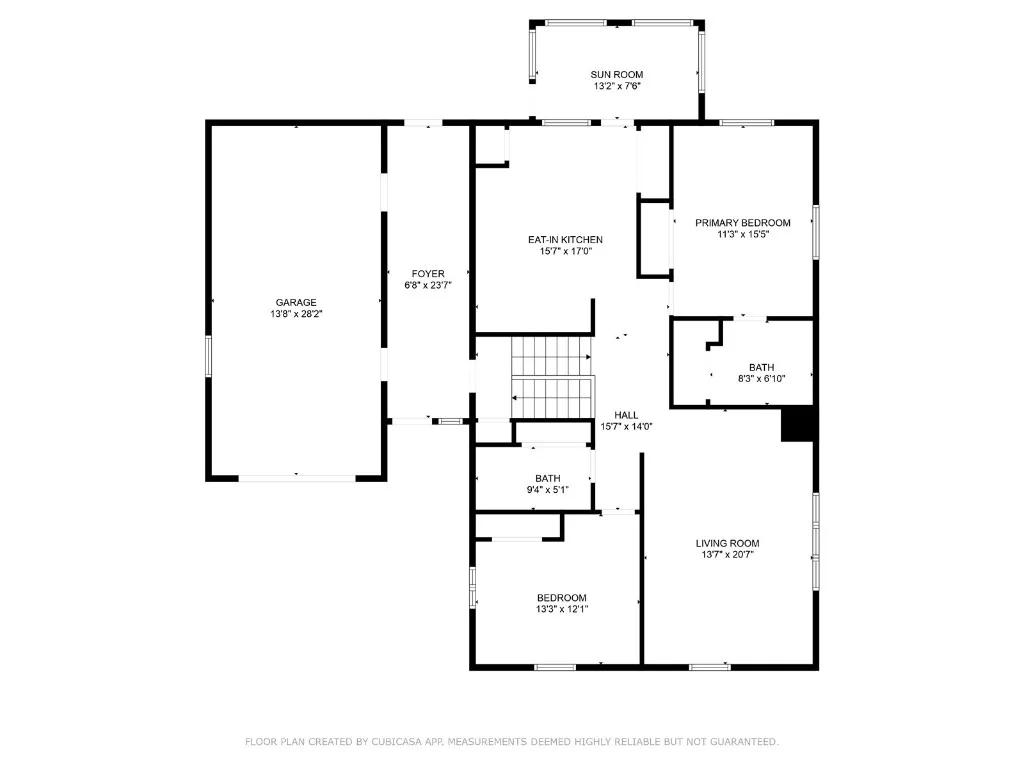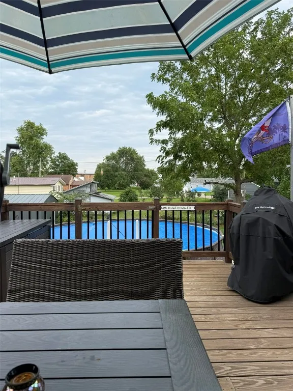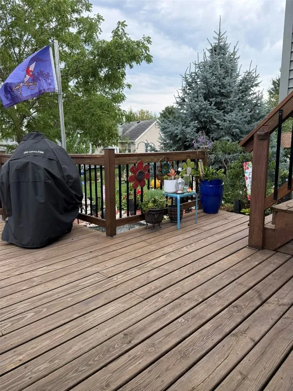Freshly painted and updated with new flooring, this spacious split-level home offers 4 bedrooms plus a 5th non-conforming bedroom and 2.5 baths. The inviting breezeway is perfect for storing all the daily essentials. The remodeled kitchen features beautiful granite counters and a matching granite island table, ideal for cooking and gathering. Step outside to your backyard oasis with mature trees, perennial plantings, fence, shed, and an 18-foot round above-ground pool—your own private retreat! The primary suite includes his-and-her closets and a private bath, while the main bath boasts a new vanity, mirrors, lighting, and stool. The lower-level “man cave” offers a cozy fireplace and a bar that stays with the home. Clever storage under the deck stairs keeps pool equipment and toys neatly tucked away. This property truly blends comfort, functionality, and fun!
910 G Avenue, Vinton, Iowa 52349 - Residential For Sale
910 G Avenue, Vinton, Iowa 52349


- Sales Team
- View website
- 3194239515
-
sales@twenty40concepts.com

