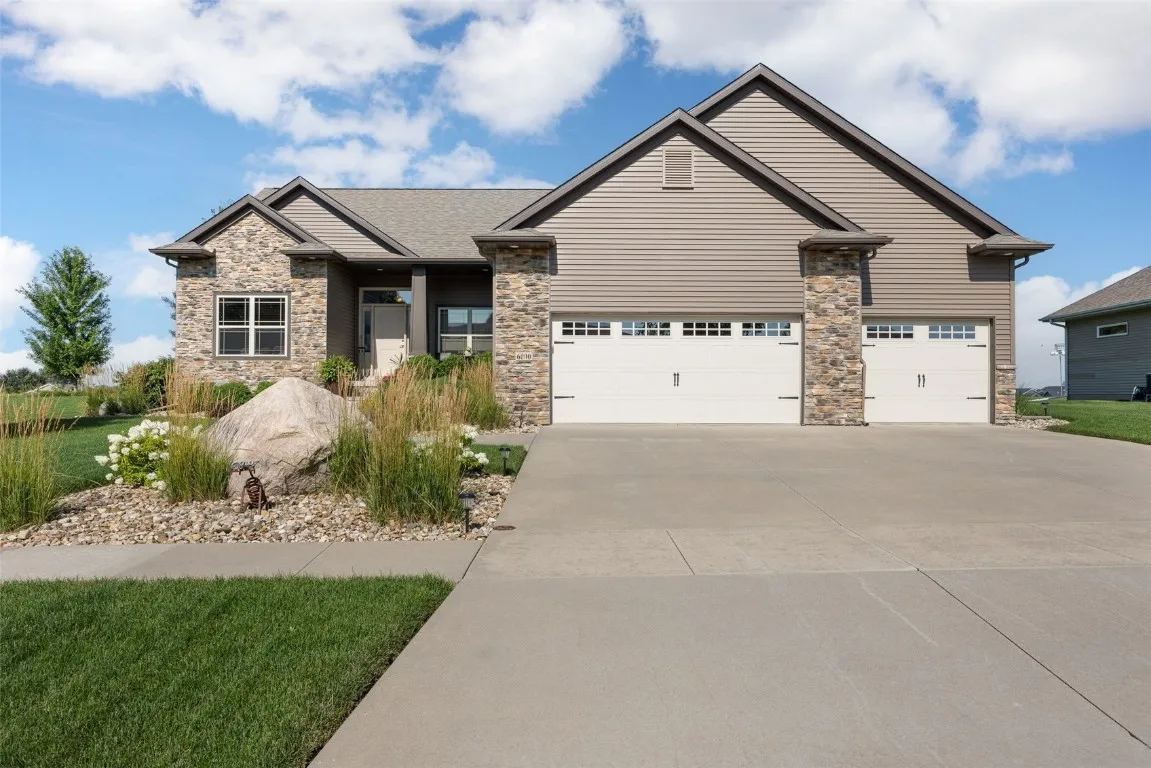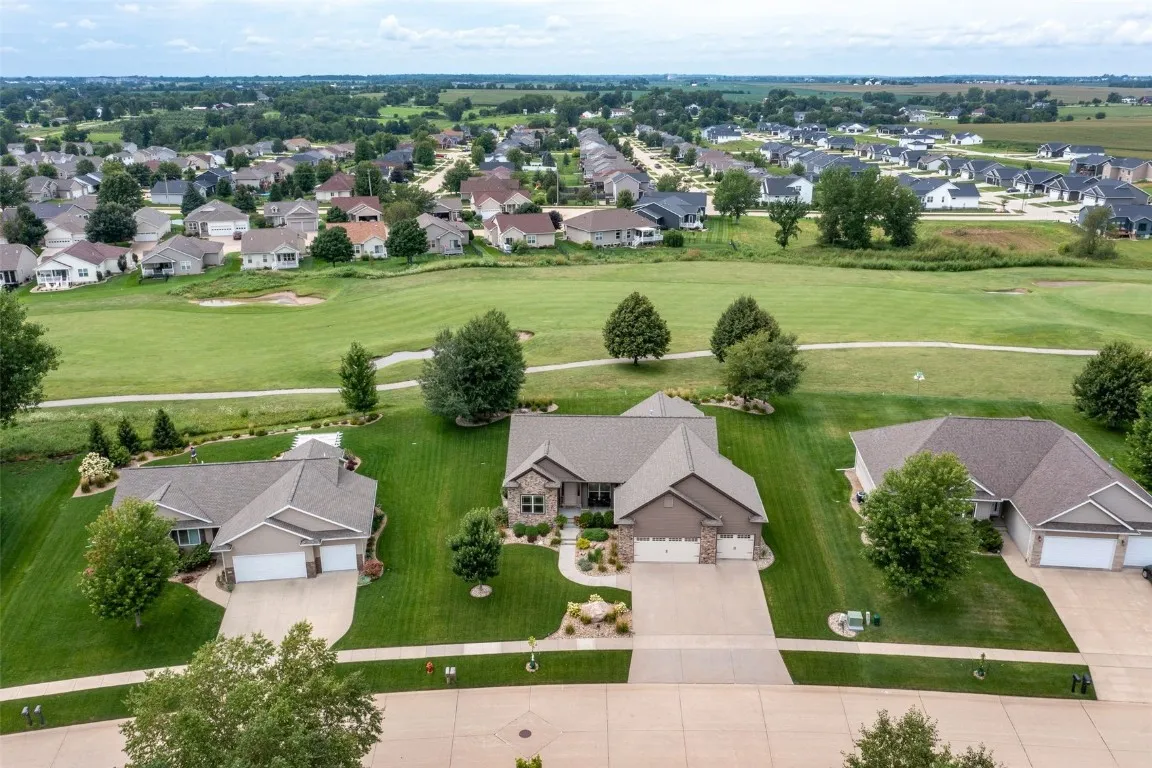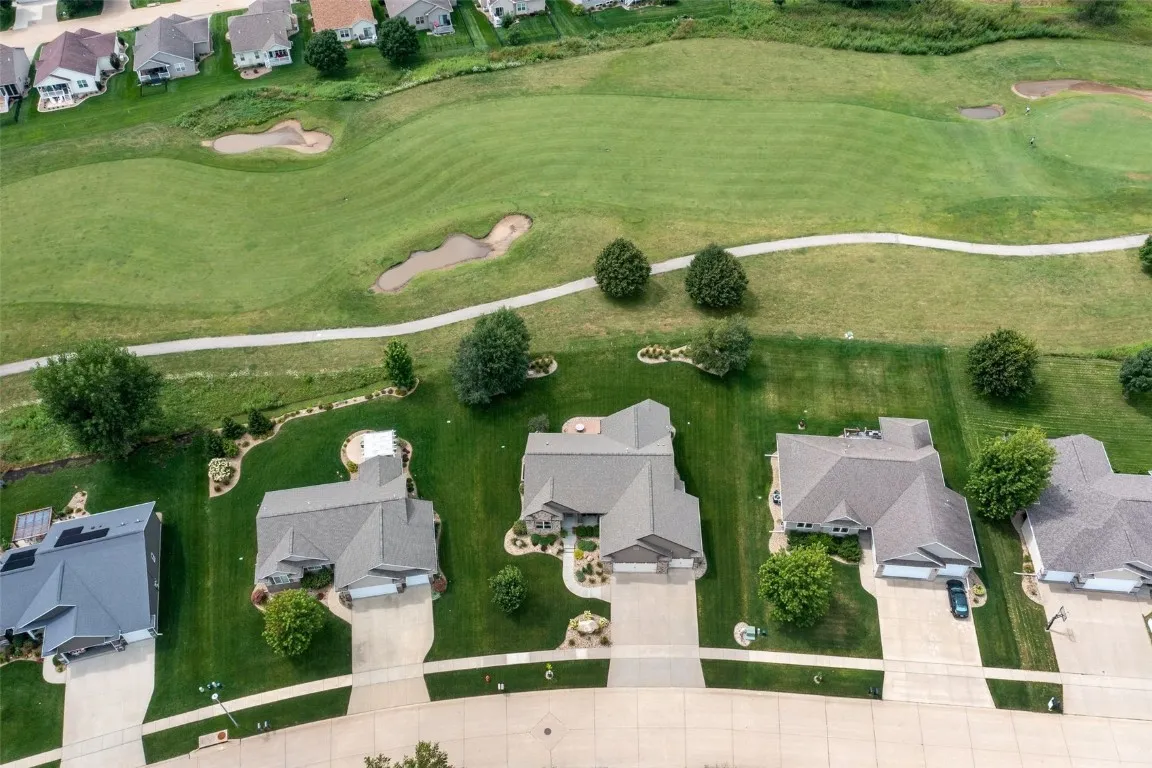Turn-key custom built ranch home with 2,705 finished square footage with a great room, sunroom, and roller shade covered patio view of the Hunters Ridge Golf Course number 6 fairway. The welcoming main level offers an open, functional layout with abundant natural light through the UV and tinted floor to ceiling windows, highlighted by a gas fireplace. The heart of the home is the kitchen and dining area with raised bar seating, upgraded kitchen appliances, corner pantry, and easy flow to the outside entertaining. A bright and sunny West facing 4-seasons room provides panoramic views of the manicured lawn with irrigation, perennial landscaping, sunsets, and a comfortable space to relax year-round. Spacious primary suite featuring a luxurious bathroom with a whirlpool tub, walk-in tile shower, and a walk-in closet. The finished lower level is perfect for entertaining with a secondary kitchen wet bar, recreation area with electric fireplace, bonus room, and a large storage or additional finish area. Quality finishes and thoughtful design create a home that is both inviting and versatile. Extensive landscaping enhances the home’s curb appeal and creates a beautiful setting for all seasons. The backyard patio with a SunSetter shade offers the perfect spot to unwind or host guests while taking in the golf course views. Golf course views, luxury finishes, and move-in ready perfection—this one has it all! From morning coffee in the sunroom to evening sunsets on the patio, this home offers a lifestyle you’ll love. Amenities include: central vacuum, lawn irrigation, garage floor drain, solid surface counters, premium selections including blinds and flooring, and professional landscaping.
6000 Stags Leap Lane, Marion, Iowa 52302 - Residential For Sale
6000 Stags Leap Lane, Marion, Iowa 52302


- Sales Team
- View website
- 3194239515
-
sales@twenty40concepts.com















































