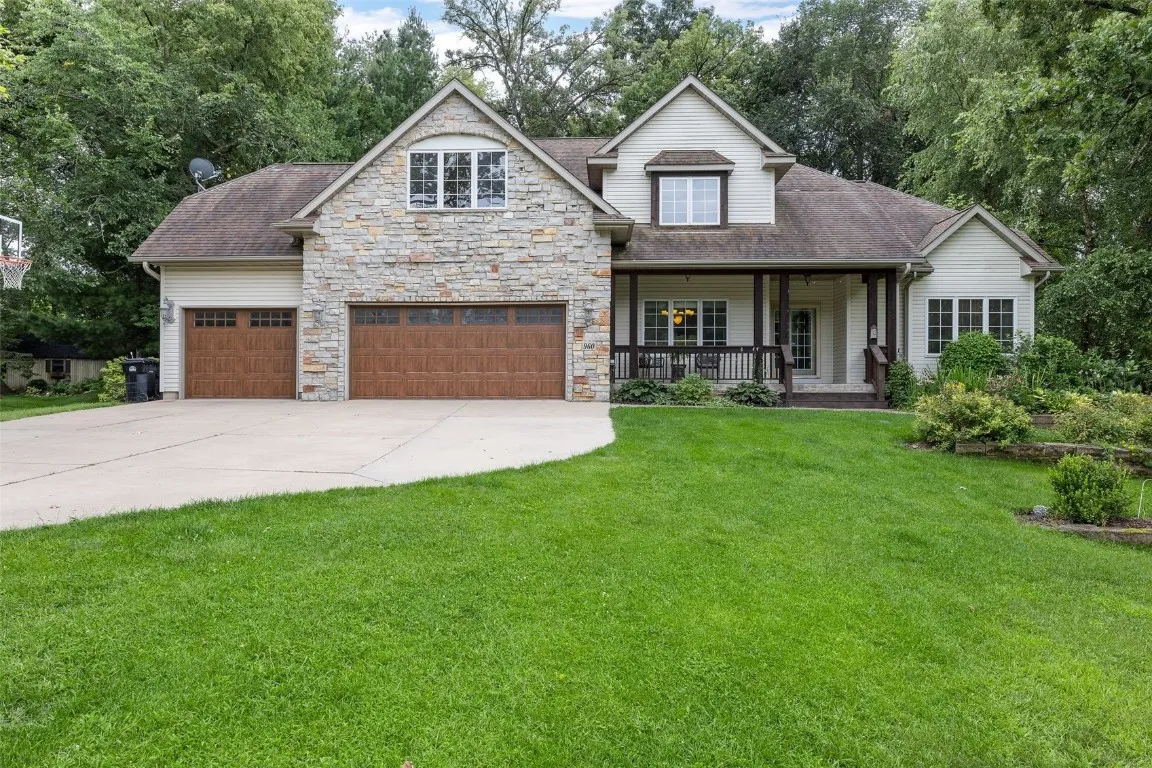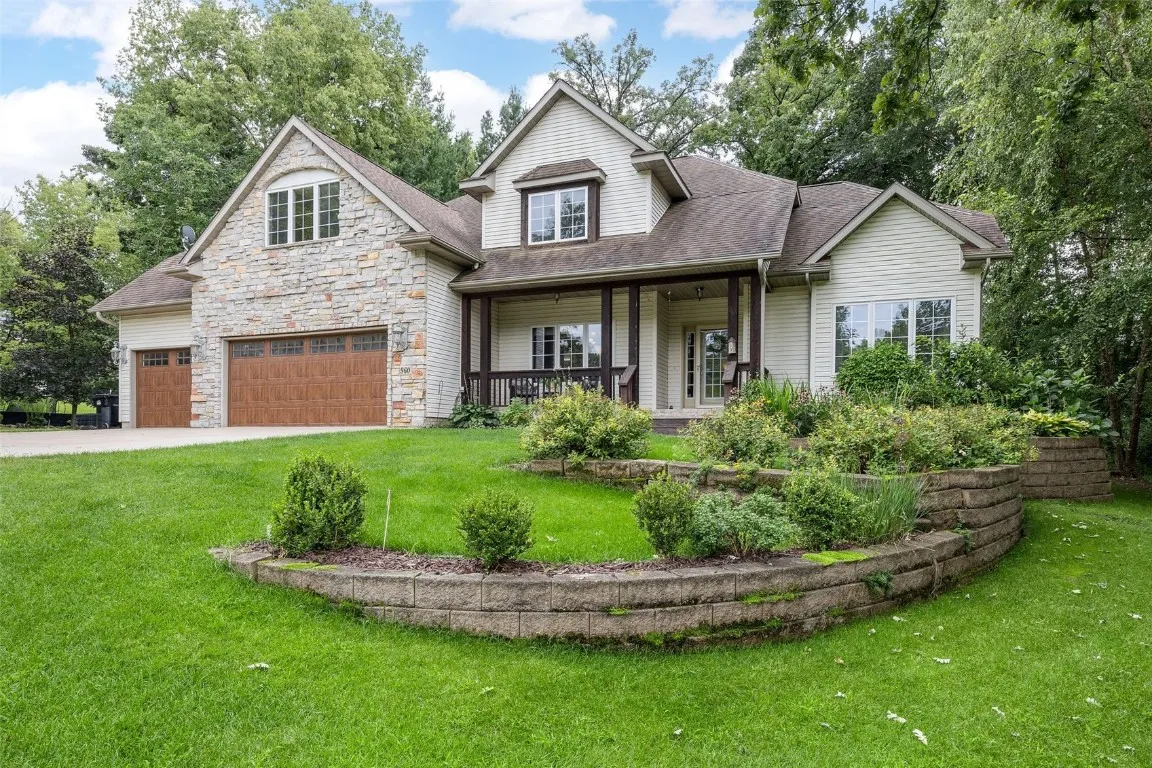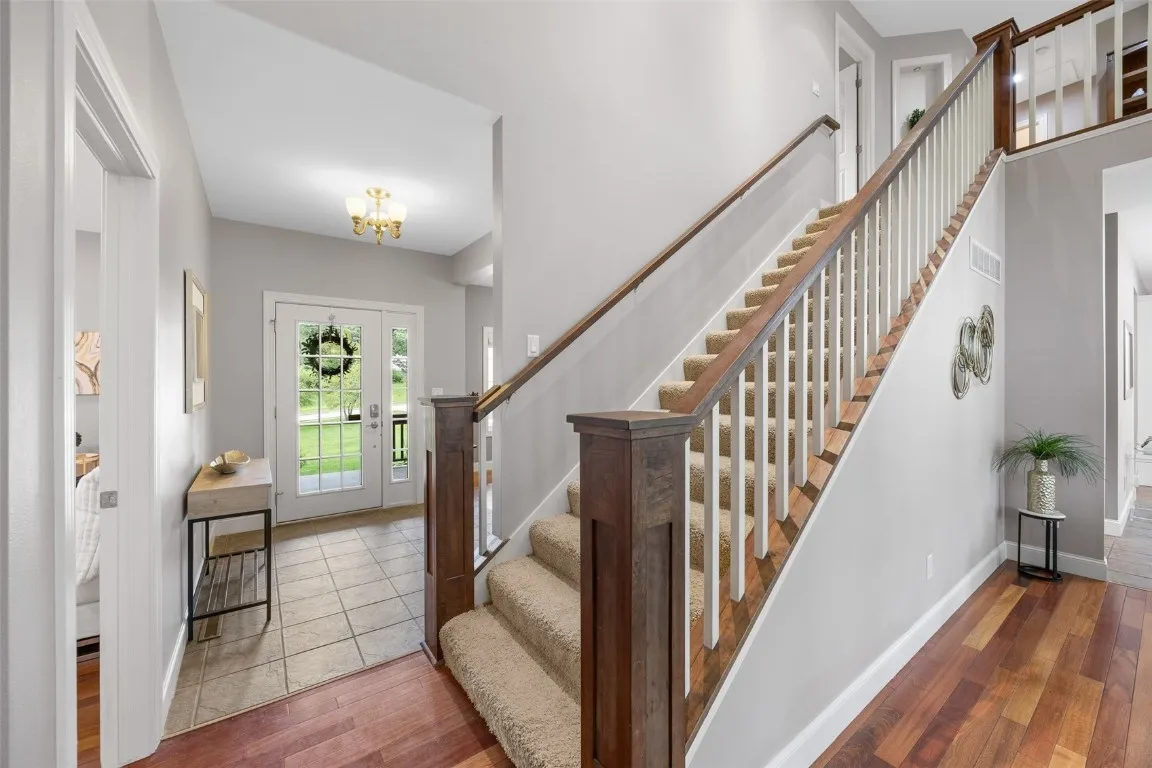Step inside to a bright living room, where sunlight pours through the large windows and a cozy gas fireplace creates the perfect spot to relax. The bright kitchen boasts stainless steel appliances, including a 40″ 5-burner range, and opens to the dining area for easy entertaining. The main-level primary suite features a large walk-in closet and private bath. Upstairs, a versatile lofted area provides space for an office, reading nook, or playroom. The lower level expands your living options with a generous family/rec room and additional flex spaces to fit your needs. Outside, enjoy a private backyard surrounded by mature trees, ideal for time in the hot tub, gatherings, play in the tree house, or quiet moments with nature. Tree house and retaining walls will remain AS-IS.
960 Mesquite Drive, Coralville, Iowa 52241 - Residential For Sale
960 Mesquite Drive, Coralville, Iowa 52241


- Sales Team
- View website
- 3194239515
-
sales@twenty40concepts.com

















































