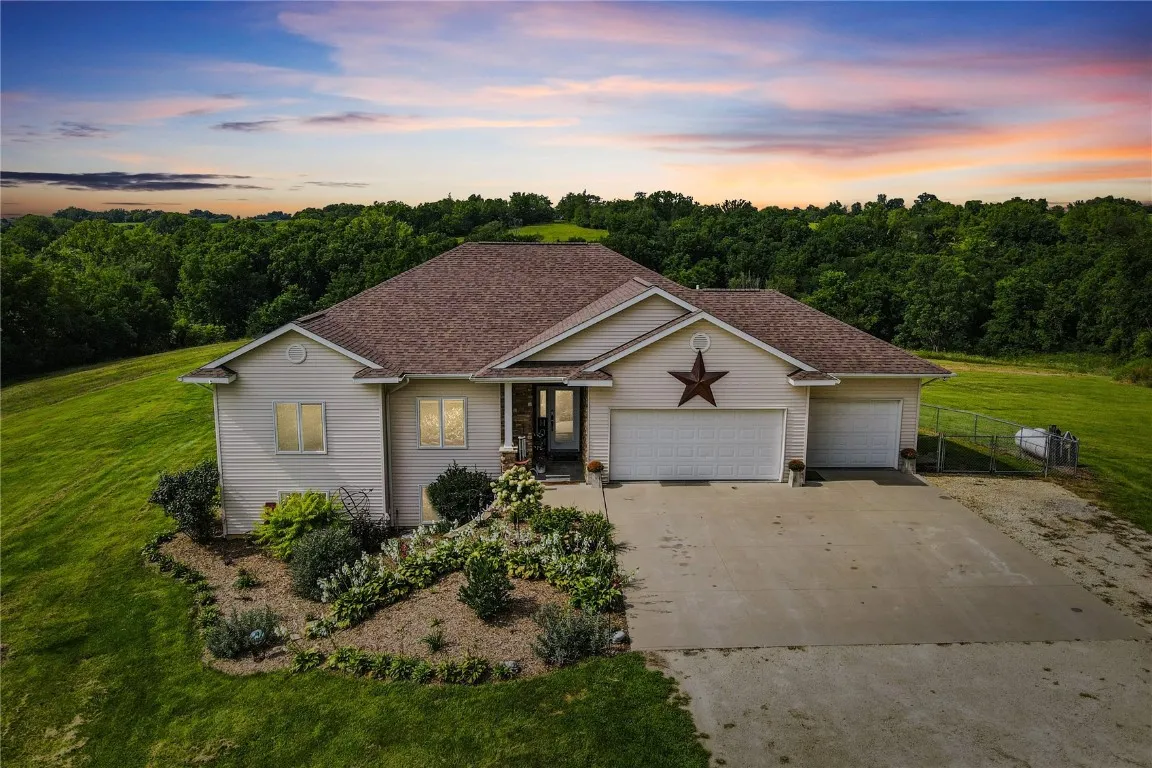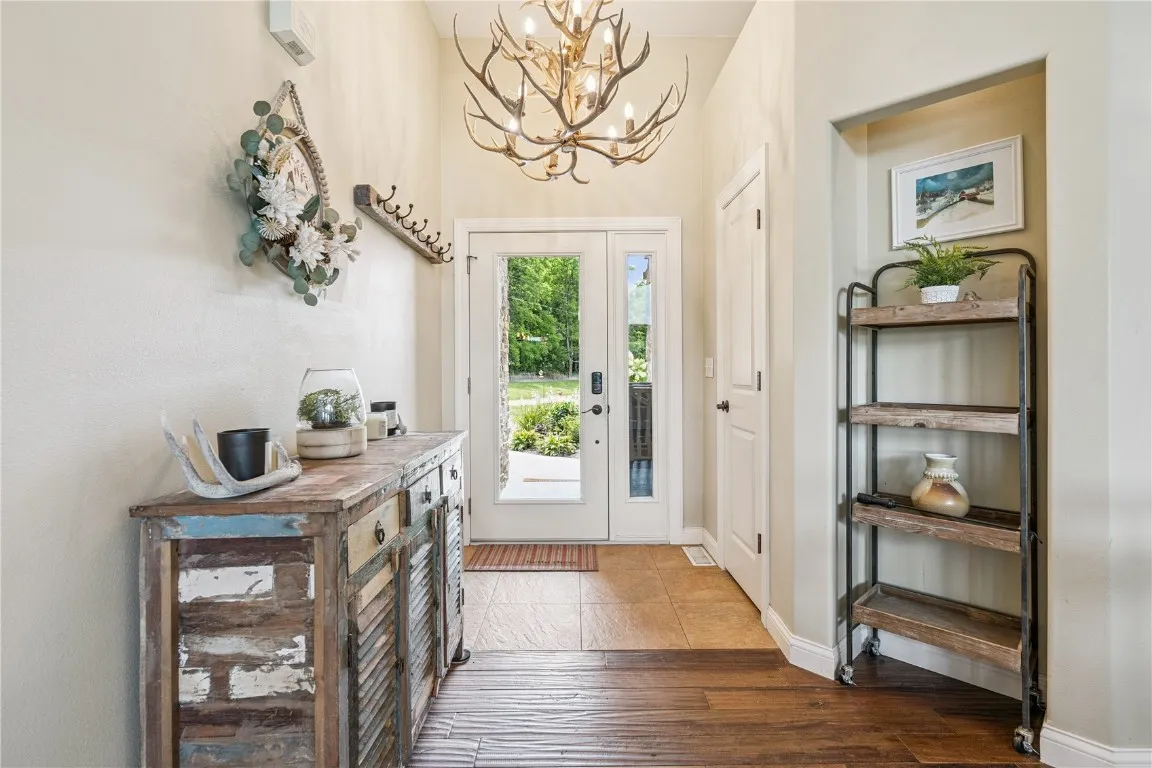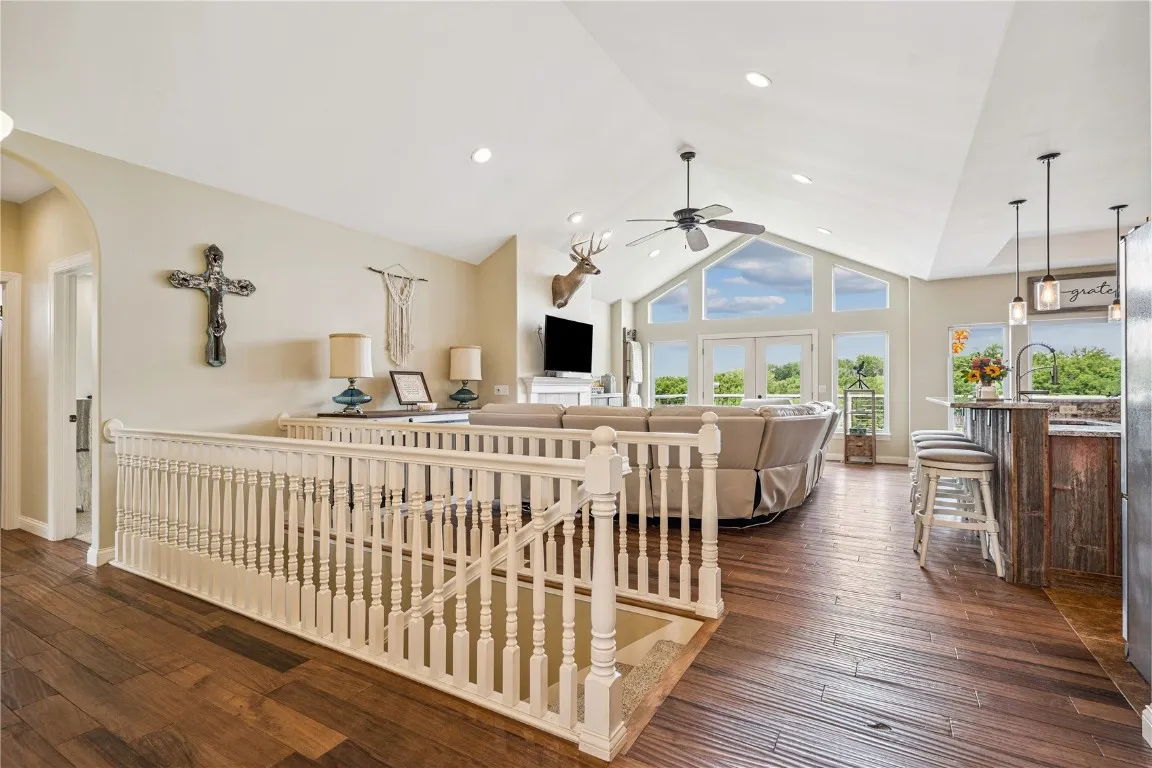Experience the best of country living in this expansive 5–6 bedroom, 3.5 bathroom ranch home, offering over 3,800 square feet of finished space on 15.5 acres near historic Stone City. Set back from the road for privacy, this property combines modern comfort with rustic charm. The open-concept main level features vaulted ceilings, a cozy gas fireplace, and a gourmet kitchen with custom barnwood accents crafted from a century-old structure. Granite countertops and a full-height backsplash complement the oversized island, which seats up to eight and overlooks scenic treetops and sunsets in Grant Wood Country. A bright sunroom offers a quiet retreat, with flexibility to serve as a dining room or home office. The spacious primary suite includes a walk-in closet and spa-inspired bathroom. Convenience abounds with laundry on the main level plus additional hookups downstairs. The walkout lower level could serve as a second living area, with 2–3 bedrooms, a large family room, kitchenette, full bathroom with heated floors, and walk-in shower—ideal for a large household, extended-stay guests, or creative rental possibilities. So many recent updates include a new roof (2024), maintenance-free deck with custom metal railing, and a covered patio overlooking the backyard. Inquire with agent to see list of improvements. Outdoors, the acreage offers a massive garden with compost soil, a food plot for deer, mix of pasture, arena, barn, woods, and a creek and trails running through the property—perfect for recreation, hobby farming, or simply enjoying the wildlife. With the option to parcel off into 2–3 additional lots, this property provides both flexibility and investment potential. All this, less than a quarter mile from a hard-surfaced road and super close to equestrian trails and the Wapsipinicon River at Matsell Bridge. If you’re searching for a peaceful retreat with room to grow, this property delivers the perfect blend of privacy, natural beauty, and modern living. Anamosa and all conveniences only 7 minutes away- 15 minutes from Marion,25 minutes from Cedar Rapids, 40 minutes from Dubuque & Iowa City respectively.
231 Prairie Chapel Road, Central City, Iowa 52214 - Residential For Sale
231 Prairie Chapel Road, Central City, Iowa 52214


- Sales Team
- View website
- 3194239515
-
sales@twenty40concepts.com




















































