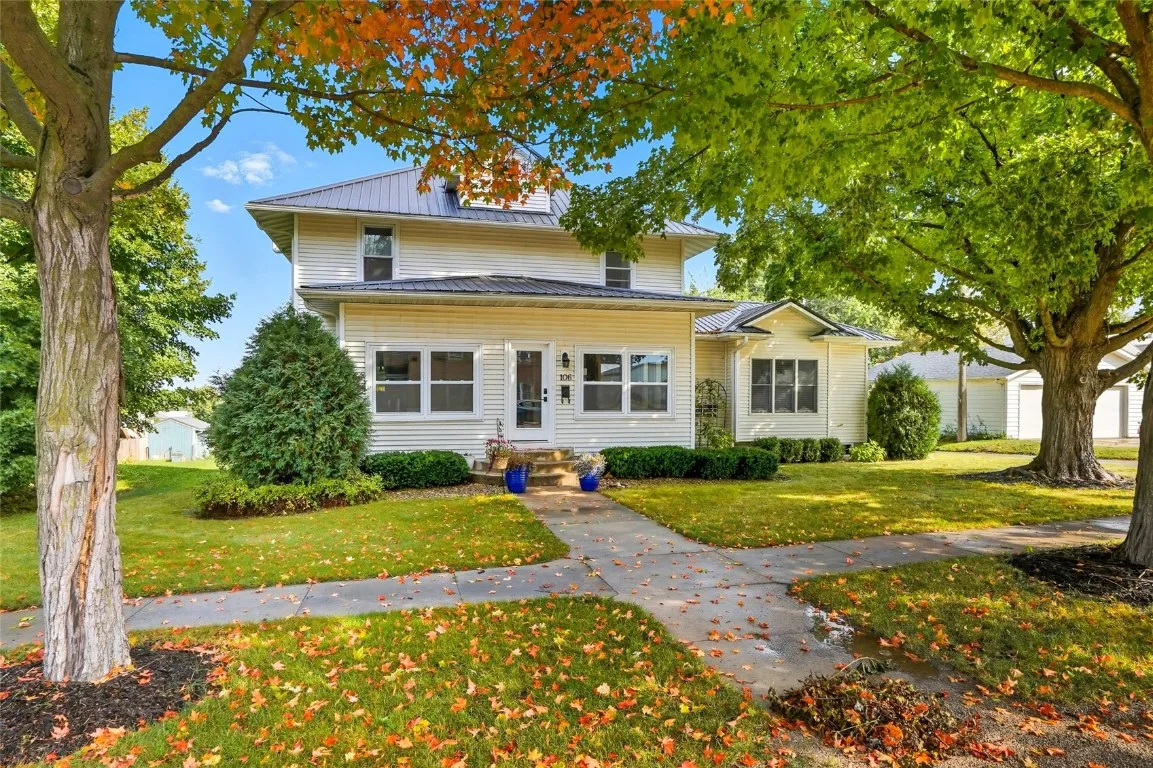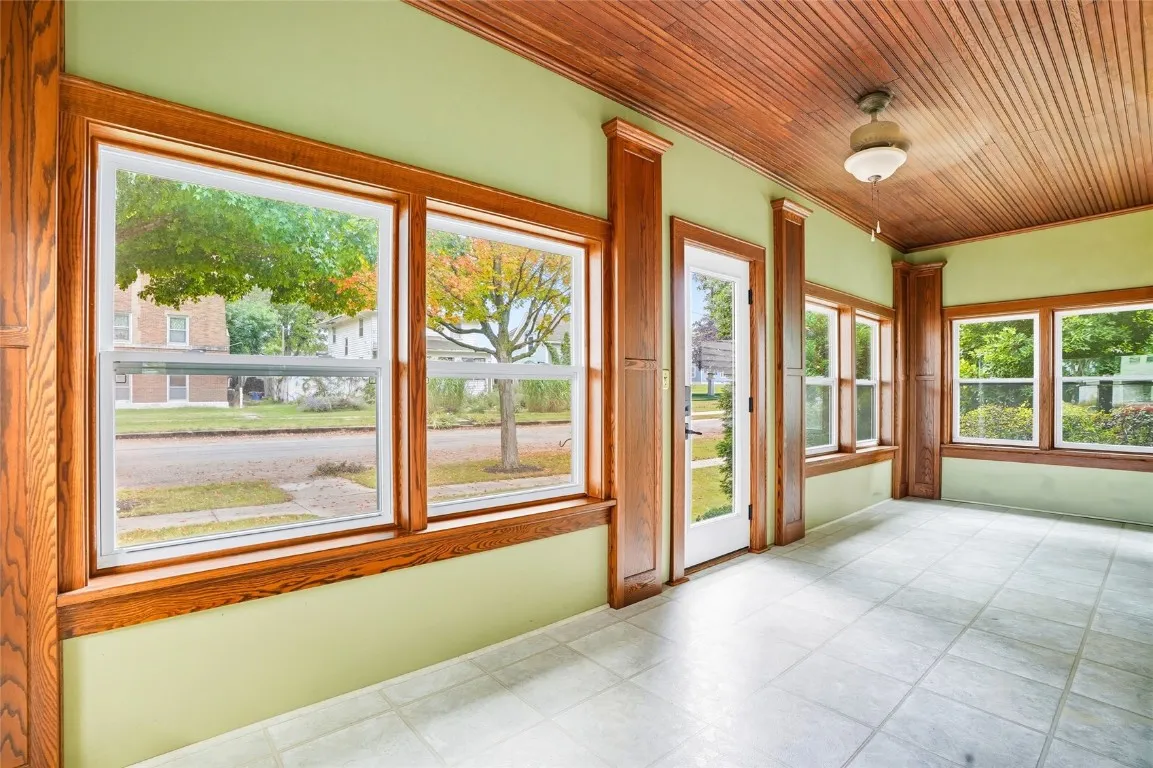Charming, spacious, and full of character, this turn-of-the-century 4-bedroom, 2.5-bath home in Blairstown truly has it all. Sitting on a generous one-third-acre lot, it blends historic detail with modern comfort. The craftsmanship is simply stunning, with beautiful hardwood floors, impressive built-ins, and elegant pocket doors that give the home a timeless feel. The main level offers flexible living spaces, including a bedroom or den, a half bath, a sunlit and spacious dining room, a laundry and mud room, and an inviting family room addition with a gas fireplace and custom bookcases. The kitchen features ample storage, a pantry, and a breakfast bar, while the three-season room is perfect for morning coffee or relaxing in the evening. Upstairs, you’ll find three large bedrooms and two updated baths, including a primary suite with a tiled walk-in shower. A walk-up attic provides excellent storage or potential for future finished space. The lower level includes a second family room with a stone accent wall, a built-in table for seating, a custom billiards accessory rack, a workout area, and walkout access to the backyard. Step outside to a lovely outdoor retreat with a composite deck shaded by mature landscaping, a private fenced yard, and a patio perfect for gatherings. The oversized 2+ stall garage is a show-stopper, complete with a floor drain, 220 amp service, and a loft offering endless possibilities. Recent updates include a new metal roof, spray foam insulation, and fresh finishes throughout. This near-perfect home is conveniently located just 20 minutes from Cedar Rapids and right off Hwy 30, close to the Amana Colonies, and is move-in ready, offering the perfect mix of small-town charm and easy living. Walkable to almost everything in town, and coming soon to Blairstown, a new gas station, ice cream shop, and restaurant. This one is a must-see.
106 Prospect St Nw, Blairstown, Iowa 52209 - Residential For Sale
106 Prospect St Nw, Blairstown, Iowa 52209


- Sales Team
- View website
- 3194239515
-
sales@twenty40concepts.com















































