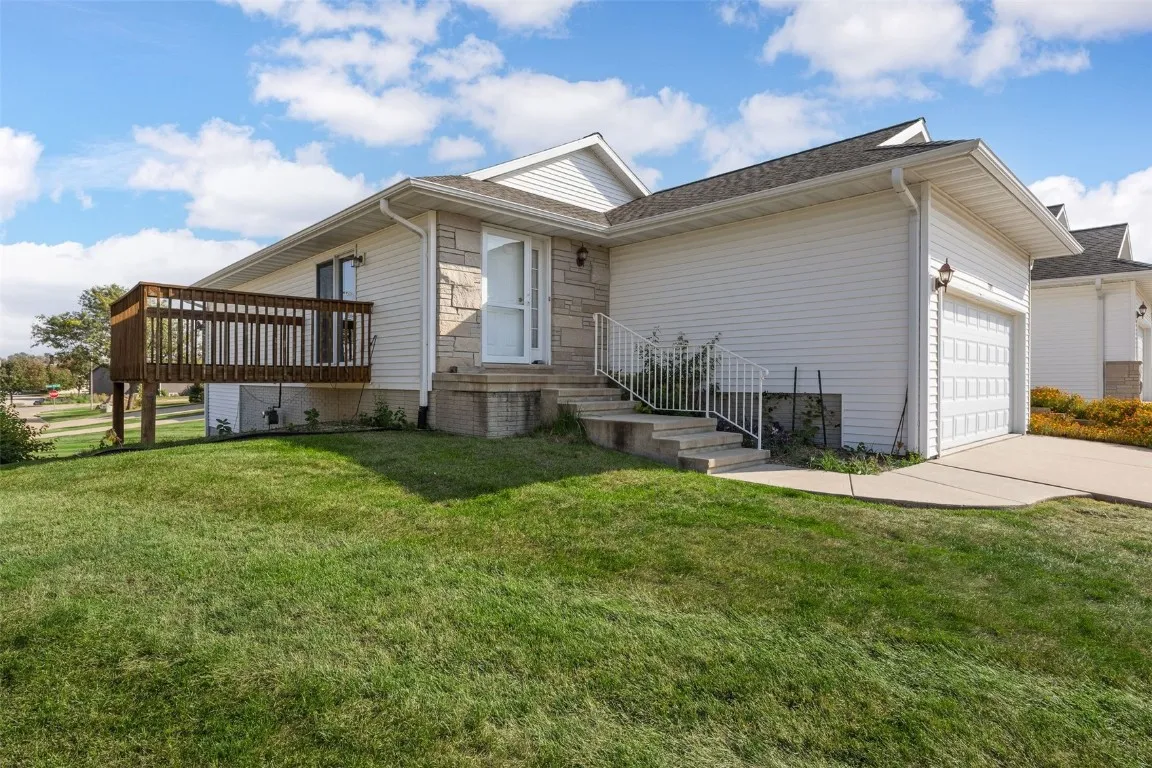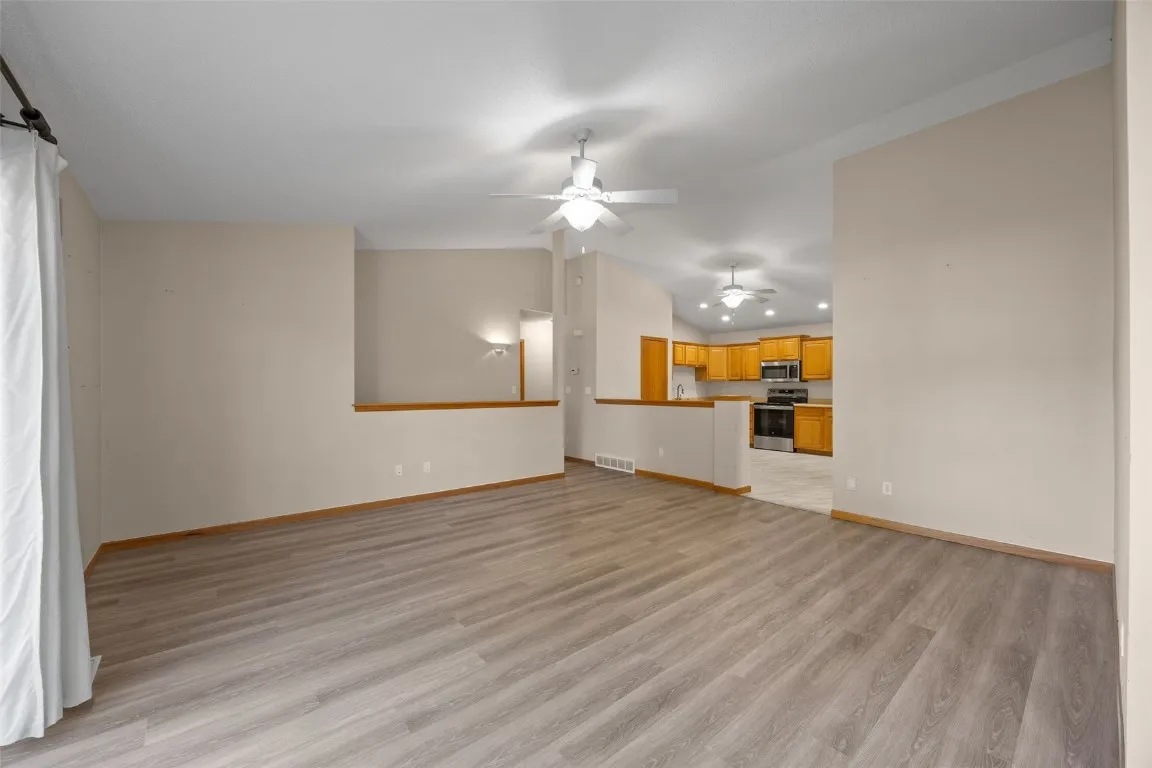Welcome home to this inviting ranch-style condo offering 2 bedrooms and 2.5 bathrooms in a quiet, well-kept neighborhood. The main level features a bright, open layout with newer flooring throughout, a spacious living room, and convenient main-level laundry. The kitchen includes stainless steel appliances and plenty of cabinet space, flowing nicely into the dining area with access to the back patio. Both bedrooms are generously sized, and the lower level adds even more living space with a large rec room, full bathroom, and ample storage. Enjoy the ease of a 2-stall attached garage and a location that’s close to the highway, shopping, and restaurants, all within the highly regarded College Community School District. This well-maintained home is move-in ready and offered at $225,000!
3309 Stoneview Circle Sw, Cedar Rapids, Iowa 52404 - Residential For Sale
3309 Stoneview Circle Sw, Cedar Rapids, Iowa 52404


- Sales Team
- View website
- 3194239515
-
sales@twenty40concepts.com


























