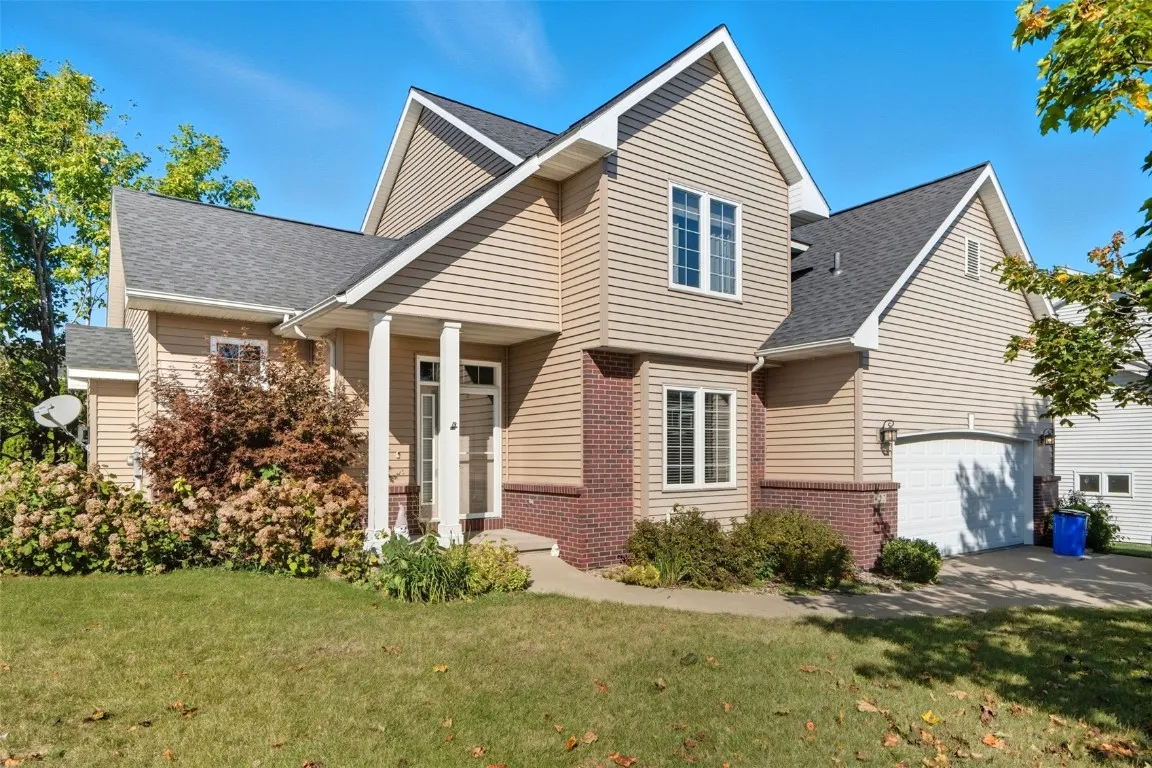This beautiful two-story home is perfectly situated in a quiet, family-friendly neighborhood on a peaceful cul-de-sac, just steps from Novak Elementary and within minutes of parks, trails, shopping, and dining. The welcoming curb appeal, mature trees, and well-maintained landscaping make this property stand out. Inside, the main level offers a comfortable and functional layout, featuring a formal dining room ideal for gatherings, a cozy living room with a fireplace for relaxing evenings, and the added convenience of a central vacuum system. The kitchen is thoughtfully designed with tile flooring, elegant marble countertops, a stylish tiled backsplash, stainless steel appliances, a spacious pantry, and ample cabinetry—perfect for everyday living and entertaining. A convenient half bath and laundry room complete the main floor. Upstairs, you’ll find four generously sized bedrooms, including a luxurious primary suite with vaulted ceilings, a large walk-in closet, and an en-suite bath with tile floors, marble counters, and a tub/shower combo. Two additional full bathrooms ensure plenty of space for family or guests. The finished lower level expands the living space, offering a versatile additional bedroom, a full bath, and a storage area—ideal for guests, hobbies, or a home office. Step outside to a large treated wood deck overlooking the fenced backyard, shaded by mature trees, providing a perfect outdoor retreat for summer barbecues or quiet evenings. This property offers the space, comfort, and location your family has been searching for—schedule your private tour today!
420 Woodbine Drive, Marion, Iowa 52302 - Residential For Sale
420 Woodbine Drive, Marion, Iowa 52302


- Sales Team
- View website
- 3194239515
-
sales@twenty40concepts.com

































