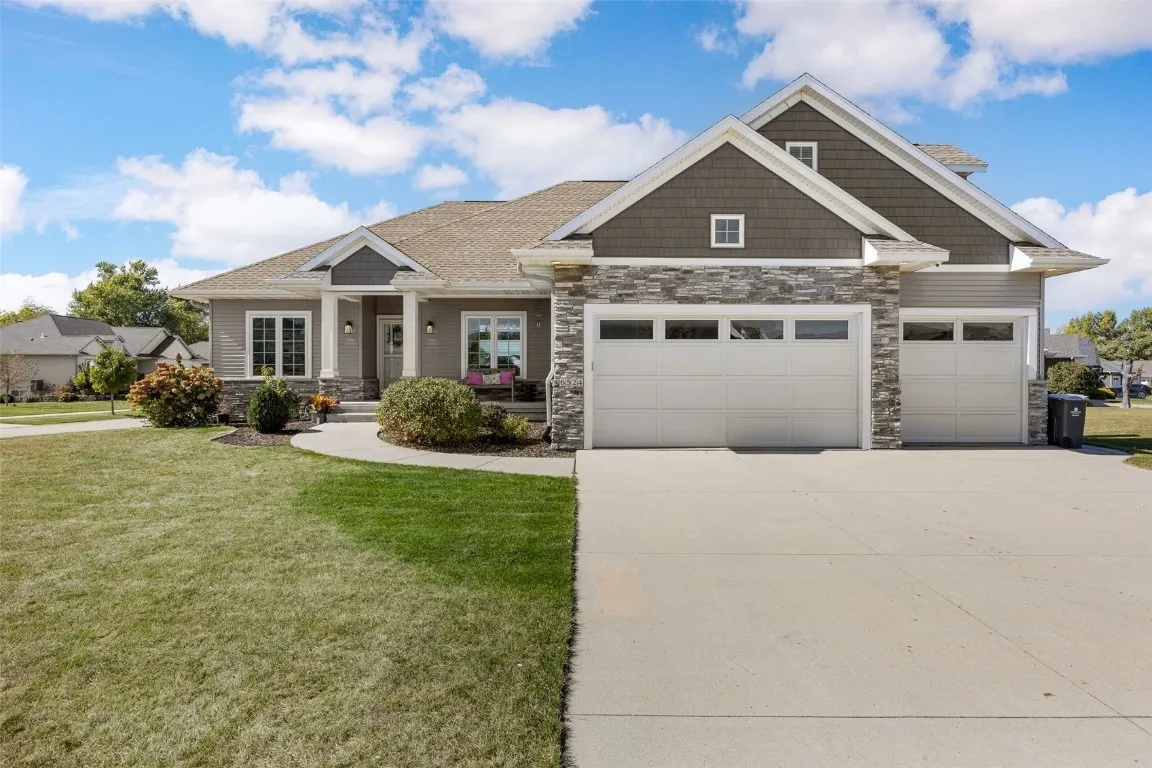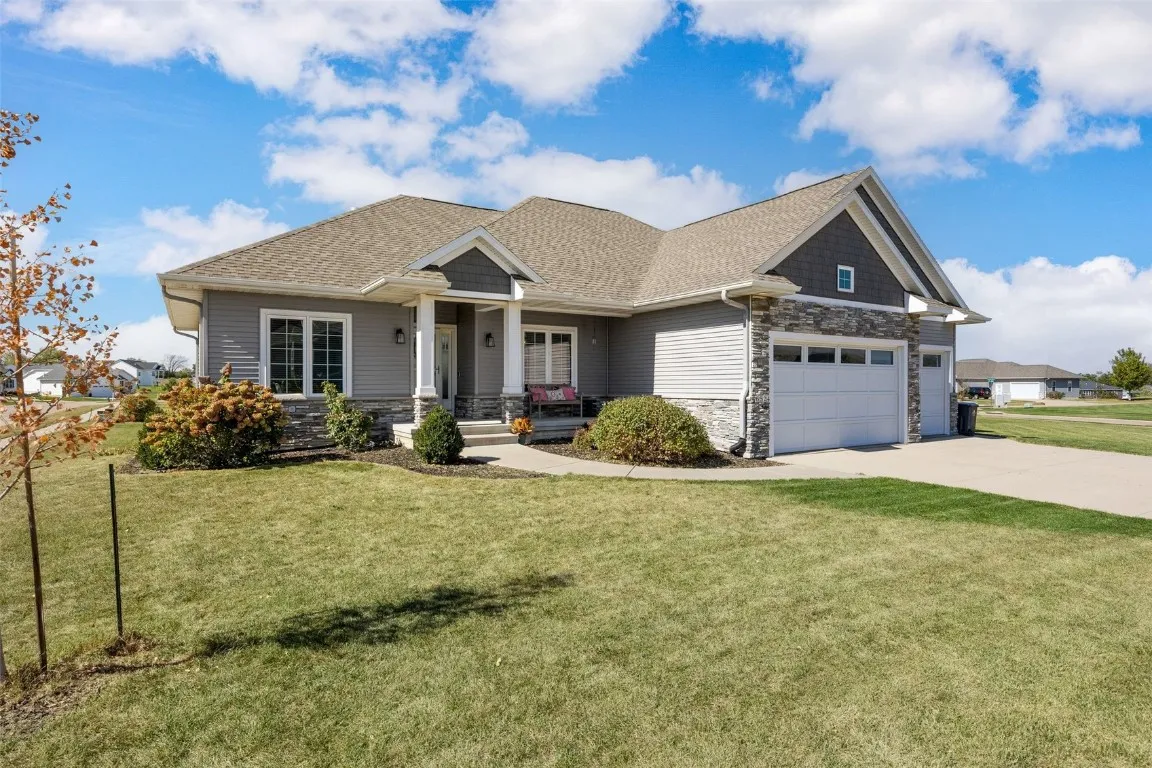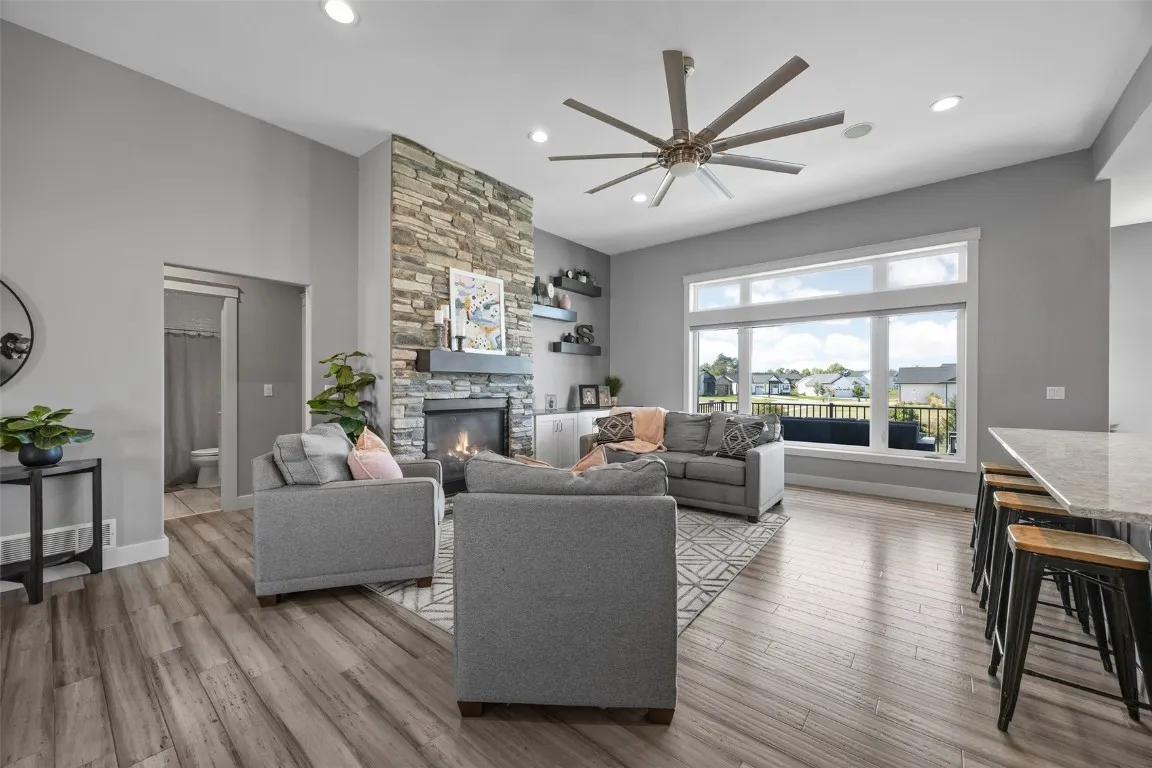Welcome to this stunning 5-bedroom, 3-bathroom ranch in a highly sought after NE neighborhood within the Kennedy School District. Sitting on over half an acre, this home offers more than 4,000 finished square feet and a unique floor plan that combines modern elegance with functionality. Step inside to find tall ceilings, oversized windows filling the space with natural light, and beautiful hardwood floors throughout the main level. The luxury kitchen features an extended center island, ample cabinetry, and a walk-in pantry that’s perfect for everyday living and entertaining. The split bedroom layout includes a breathtaking primary suite with a walk-in closet featuring custom built-ins and an extended tiled shower. Enjoy cozy evenings by the gas fireplace with stone surround on both the main and lower levels. The lower level offers two additional bedrooms, a full bath, a large family and rec area, a stylish wet bar, and walkout access to a spacious patio with custom lighting. The maintenance free deck and bonus upper loft space, ideal for a kids’ hangout, office, or hobby area—add even more appeal to this exceptional home.
6524 Michael Drive Ne, Cedar Rapids, Iowa 52411 - Residential For Sale
6524 Michael Drive Ne, Cedar Rapids, Iowa 52411


- Sales Team
- View website
- 3194239515
-
sales@twenty40concepts.com












































