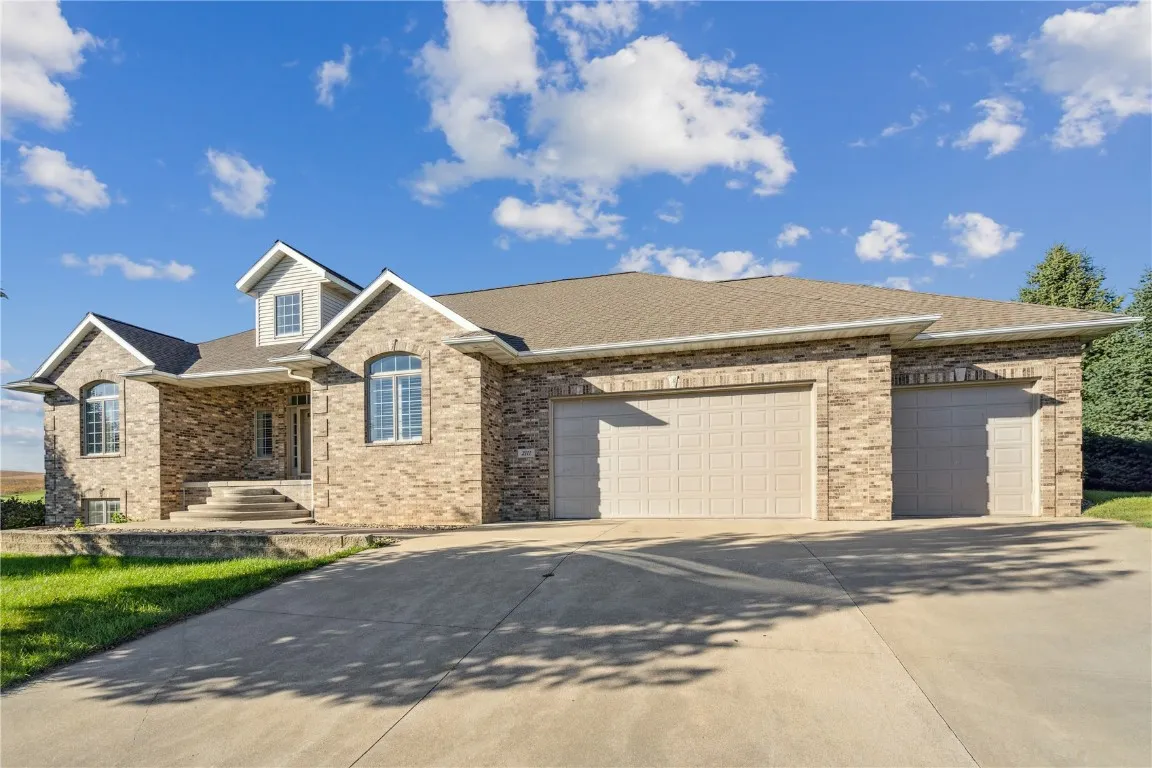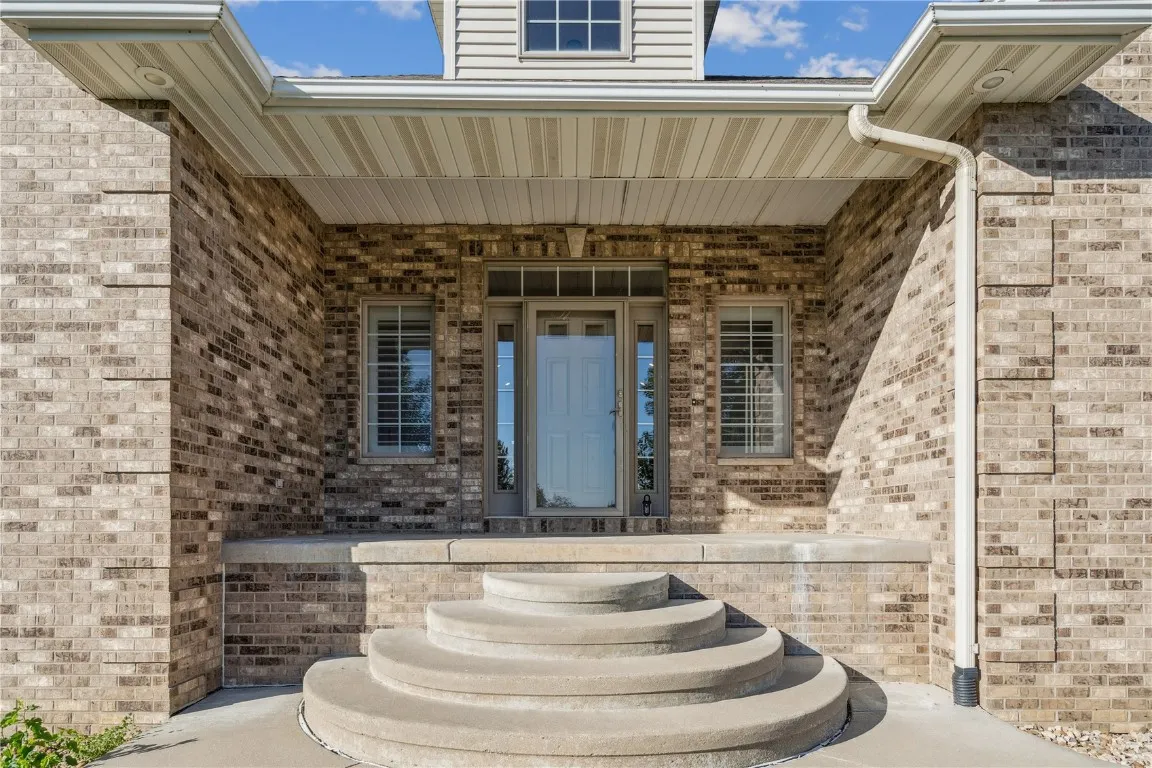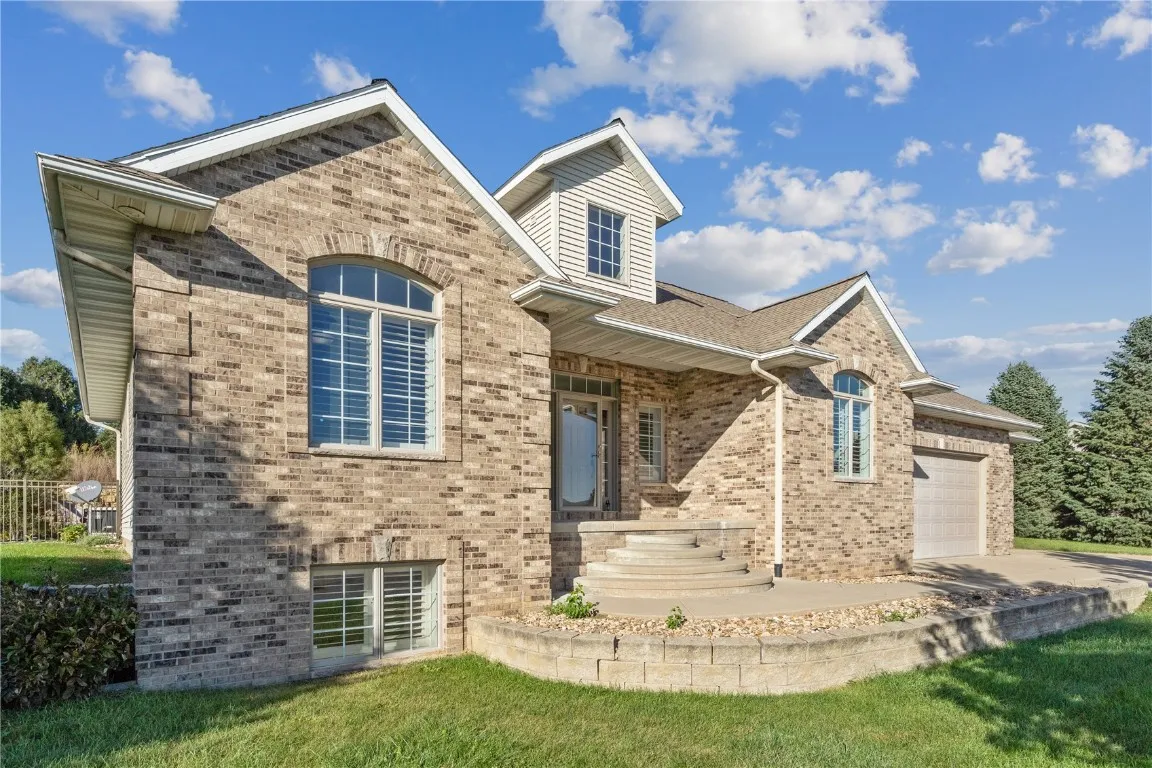Welcome to your own private retreat — where elegant design meets resort-style living! This stunning home blends comfort, function, and luxury with thoughtful upgrades throughout.
Step inside to find a main level filled with natural light, gleaming hardwood floors, and an open concept perfect for entertaining. The kitchen is a true showpiece with custom cabinetry, see-through glass cabinets, and in-wall speakers providing surround sound throughout the main living areas. A formal dining room and sunroom create the perfect flow for hosting or relaxing. The primary suite offers serenity and sophistication, featuring built-in cabinetry, a spa tub, and a spacious layout designed for pure comfort. Two additional bedrooms, main floor laundry, and beautiful architectural details complete this level.
Head upstairs to a versatile bonus room — ideal for a home office, game room, or guest space. The possibilities are endless!
Downstairs, enjoy your own private retreat with a large theater room, workout room (that could easily serve as another non-conforming bedroom or additional office space), two more bedrooms, and ample storage space.
Step out back and prepare to be wowed. The resort-like backyard is the ultimate entertaining space — featuring an in-ground pool with automated cover and waterslide, hot tub, in-ground trampoline, gas fire pit, and basketball court, all surrounded by professional landscaping, retaining walls, and a fenced yard for privacy.
The exterior impresses with brick detailing, hurricane shutters on all windows, and a finished three-stall garage with an extra-deep section for storage, new garage door opener, and keyless entry. Additional updates include a new water heater and new water softener.
This home has it all — luxury, livability, and the backyard of your dreams. Come see why every day here feels like a getaway.
2111 W 4th Street, Vinton, Iowa 52349 - Residential For Sale
2111 W 4th Street, Vinton, Iowa 52349


- Sales Team
- View website
- 3194239515
-
sales@twenty40concepts.com



















































