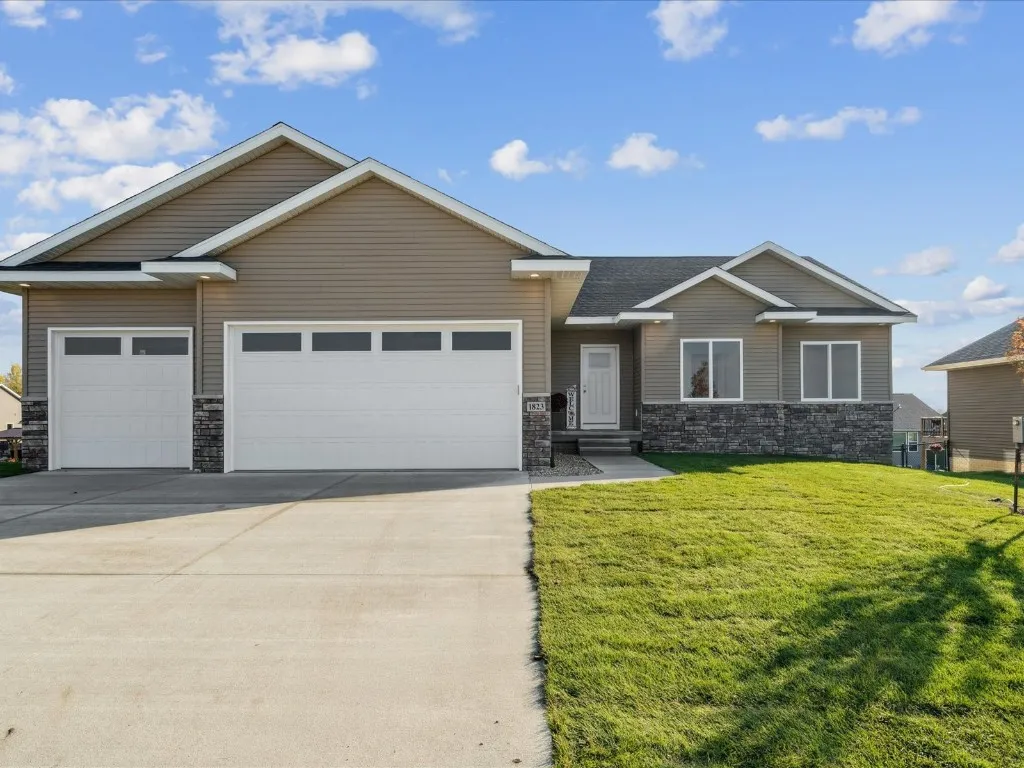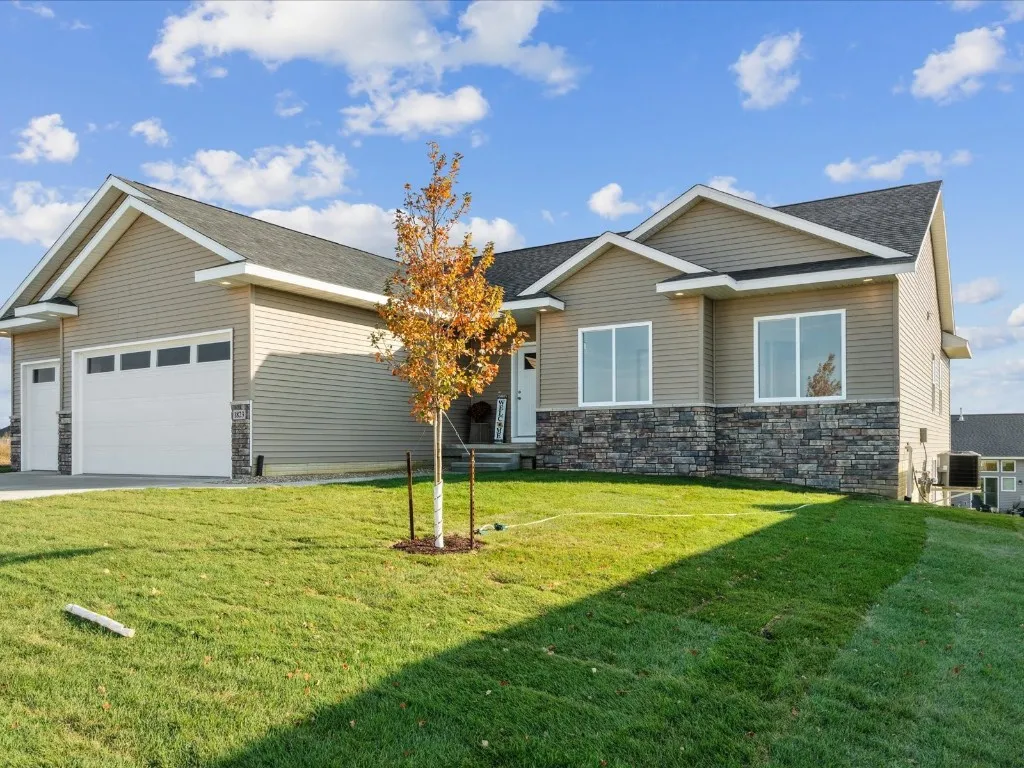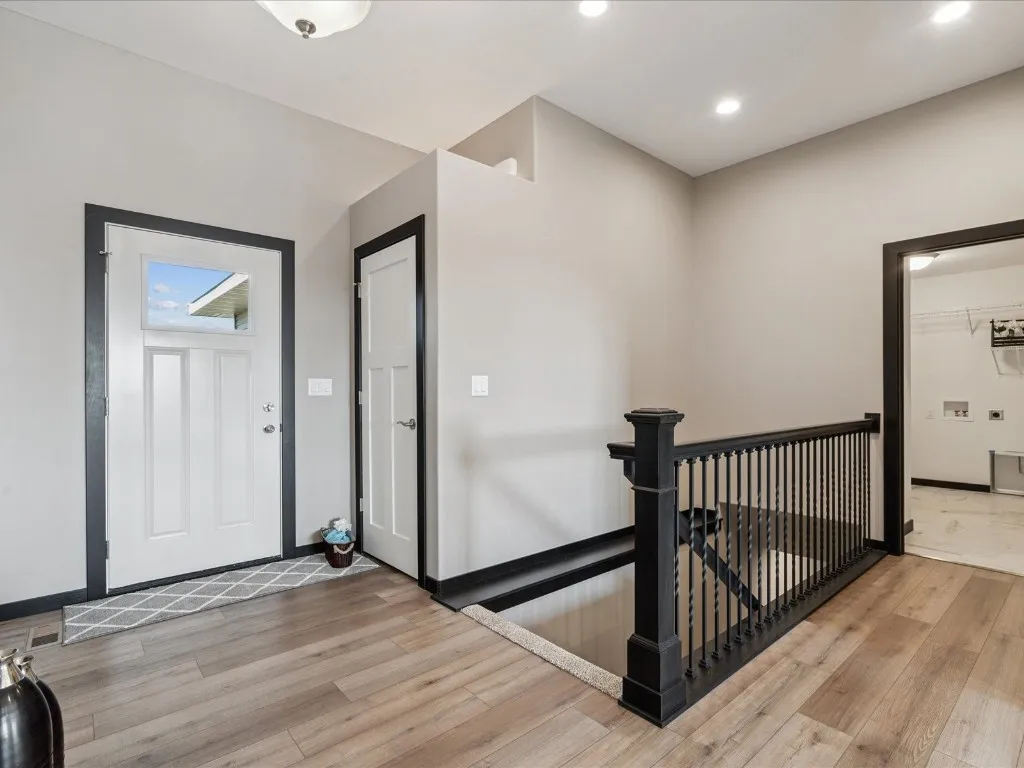This newly completed energy-efficient ranch home offers nearly 1,700 sq. ft. of beautifully finished space on the main level, featuring a bright open-concept floor plan. The spacious foyer welcomes you into a stunning main living area highlighted by durable LVP flooring, gas fireplace, a vaulted ceiling and abundant natural light. The kitchen is sure to impress with quartz countertops, white cabinetry featuring dovetail drawers and crown molding, stainless steel appliances, a corner pantry, and under-cabinet lighting for a touch of elegance. All three bedrooms are designed for comfort with plush carpeting, while the bathrooms and laundry room feature easy-care LVT flooring. The primary suite is generously sized to accommodate a king bed and includes a large walk-in closet and private bath. The white mission-style doors paired with dark trim accents give this home a distinctive and stylish look. Additional features include an oversized 3-car garage, a 12×12 deck with steps leading down to the patio, and low-maintenance vinyl siding complemented by a partial stone exterior. The unfinished walkout lower level offers endless potential for future living space—perfect for adding a family room, bathroom and bedrooms, or a home gym. This home blends quality craftsmanship, modern design, and affordability—all in one impressive package. Schedule a private tour today.
1823 Glen Rock Dr, Marion, Iowa 52302 - Residential For Sale
1823 Glen Rock Dr, Marion, Iowa 52302


- Sales Team
- View website
- 3194239515
-
sales@twenty40concepts.com































