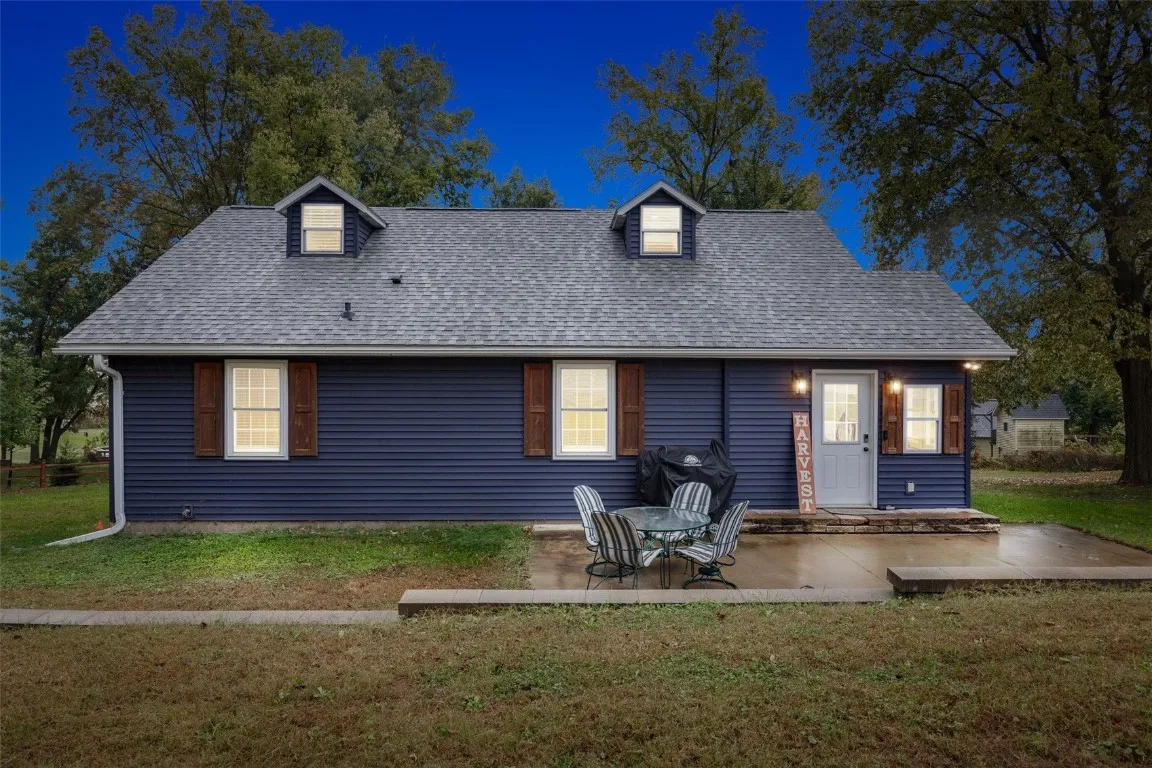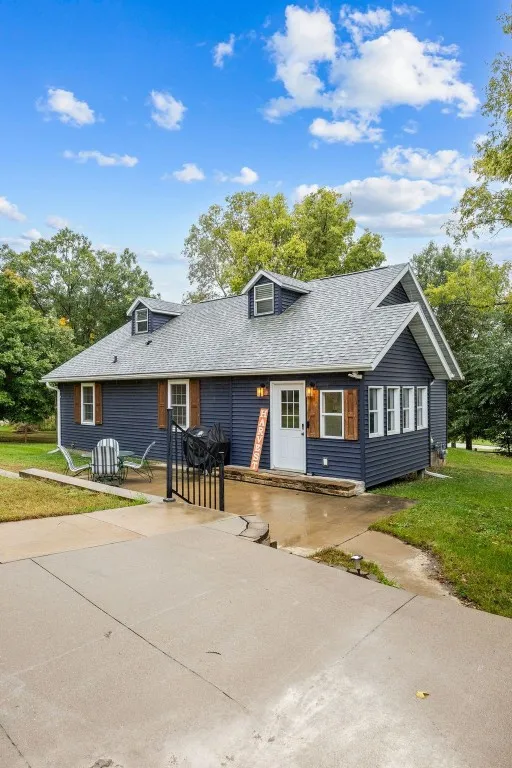Features
: Gas
: Central Air
: Insert, Living Room, Electric
: Bath in Primary Bedroom, Kitchen/Dining Combo, Upper Level Primary
: Septic Tank
Appliances
: Dishwasher, Microwave, Refrigerator, Dryer, Range, Washer, Electric Water Heater, Water Softener Owned
Address Map
IA
Linn
Cedar Rapids
52411
Deer Crest
8751
Drive
W92° 14' 51.7''
N42° 4' 19.4''
Blairsferry towards the West to Deer Ridge, go North to Deer Crest
NE Quadrant
Neighborhood
Viola Gibson
Kennedy
Harding
MLS Addon
RE/MAX CONCEPTS
Scott Rosekrans-Rosekrans Stines Team
Sqft0
Sqft0
Sqft0
Sqft0
Sqft0
Additional Information
: Frame, Vinyl Siding
1.0
: Wooded
48,950
2025-10-17
https://listings.corridorhomephotos.com/video/dW4hVMdtHGs6UuOL8svLy9HbRDu02L9w4zrwAEUpbMqA
: Community/Coop, Shared Well
Financial
3452.0
Listing Information
rosekranssco121
CREM
Cash,Conventional,FHA,VA Loan
Active
2025-10-17T13:40:55Z
CDR
2025-10-17T07:26:25Z
8751 Deer Crest Drive, Cedar Rapids, Iowa 52411 - Residential For Sale
8751 Deer Crest Drive, Cedar Rapids, Iowa 52411
4 Bedrooms
2 Full Bathrooms
1,366 Sqft
$324,950
Listing ID #2508715
Basic Details
Property Type : Residential
Listing Type : For Sale
Listing ID : 2508715
Price : $324,950
Bedrooms : 4
Full Bathrooms : 2
Square Footage : 1,366 Sqft
Year Built : 1953
Lot Area : 1.12 Acre
Status : Active
F 137 : Full
F 146 : Patio, Deck
F 150 : Garage, Detached, See Remarks, Garage Door Opener
Full Bathrooms : 2
Property Sub Type : Single Family Residence
Agent info


Twenty40 Real Estate + Development
2496 Roycroft Alley
- Sales Team
- View website
- 3194239515
-
sales@twenty40concepts.com
Contact Agent



















































