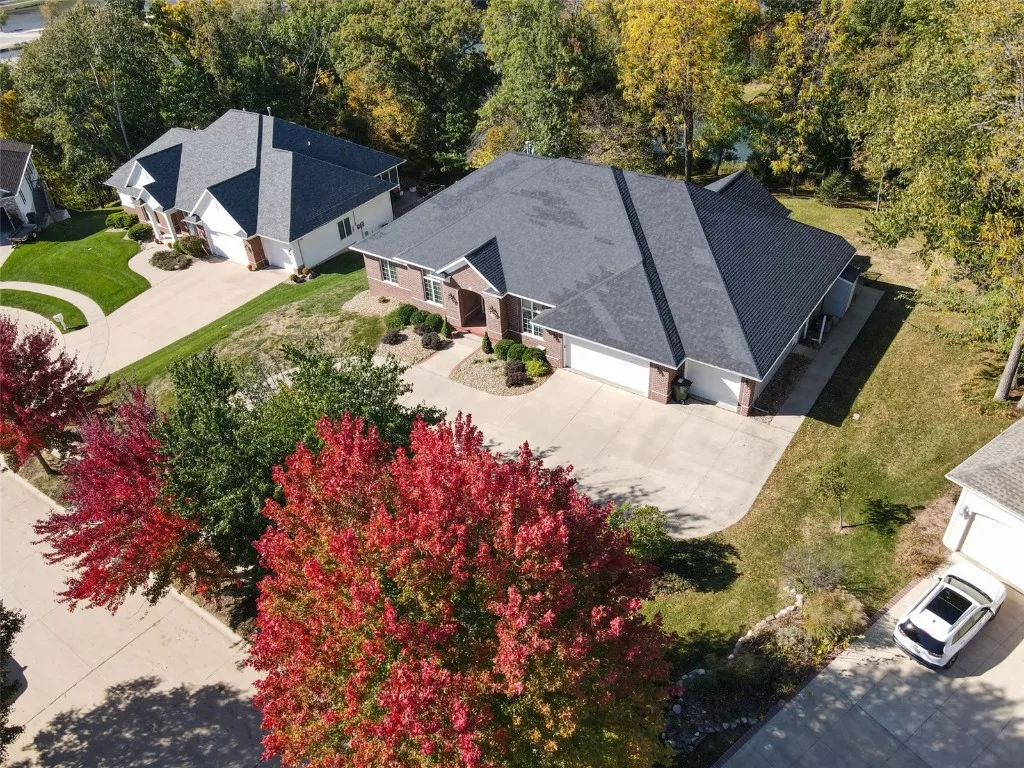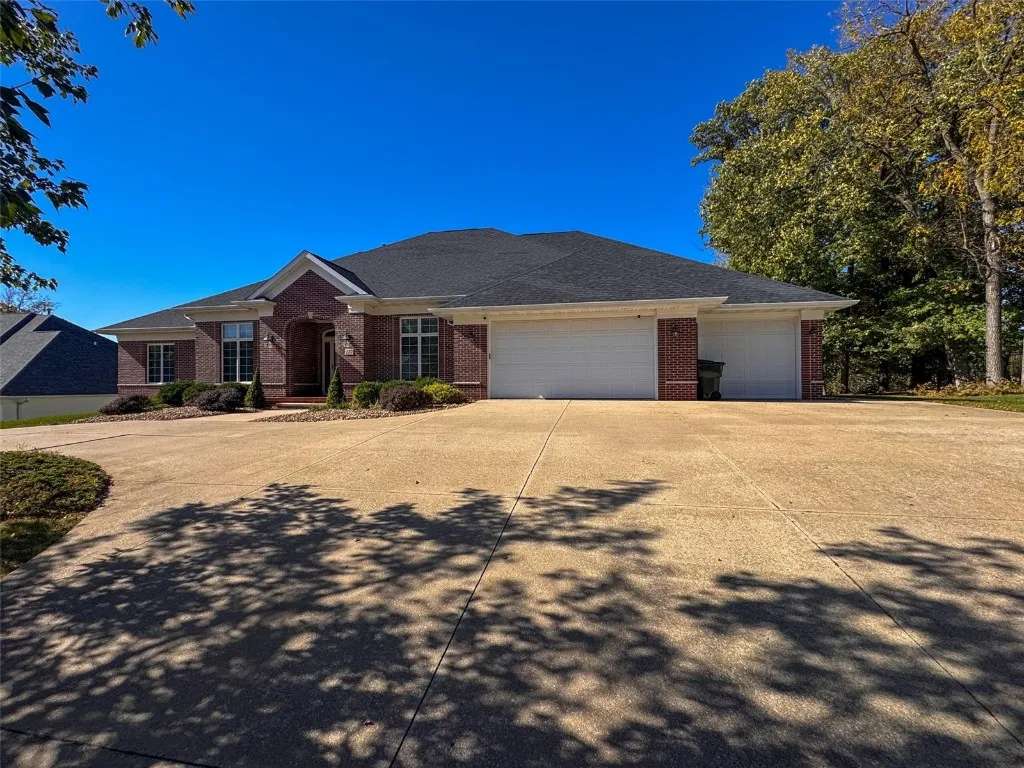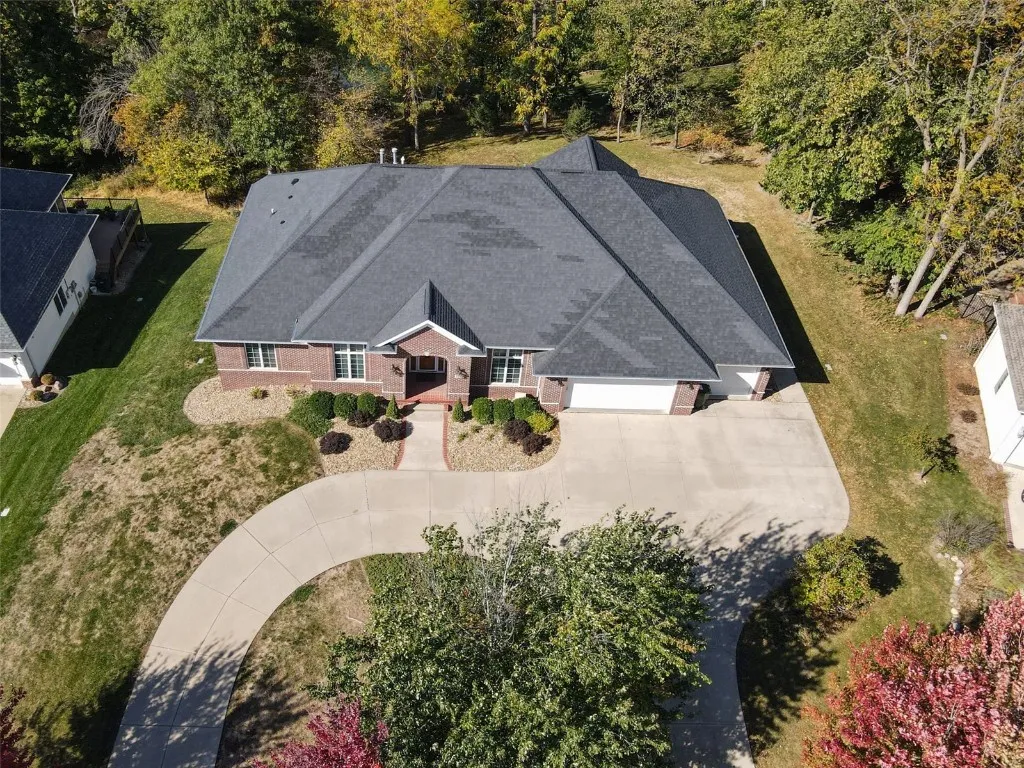Parade of Homes “People’s Choice – Best Interior Layout” Winner! Discover the perfect blend of timeless craftsmanship, thoughtful design, and serene surroundings in this custom-built Wayne’s Homes masterpiece. Nestled on a quiet cul-de-sac just 5 minutes from downtown’s cultural district, restaurants, hospitals, and I-380, this home offers the ultimate in convenience without sacrificing privacy or nature. Step through the leaded-glass front door with sidelights into a spacious foyer that opens to the sunlit great room featuring 10-foot ceilings, custom built-ins, a gas fireplace, and an abundance of windows framing breathtaking wooded and seasonal river views. The chef-inspired kitchen is equipped with oak cabinetry, built-in display cabinets, Silestone quartz cook island, Sub-Zero refrigerator, double ovens, gas cooktop, large breakfast bar, and walk-in pantry. The adjoining informal dining area, wrapped in windows overlooking the private wooded backyard, flows into a four-seasons sunroom with French doors leading to a maintenance-free deck—perfect for entertaining or simply relaxing in nature. The main-level primary suite offers a peaceful retreat with wooded views, while the main floor also includes a formal dining room, a versatile office/bedroom, main-level laundry with abundant storage, a drop zone, and a convenient half bath. The finished walkout lower level extends your living space with a fireplaced family room, library, two additional bedrooms, full bath with double vanity, and a large storage closet. A heated basement storage area offers exciting possibilities for a future theatre room or coffee bar. Car enthusiasts and hobbyists will love the oversized insulated 3+ car garage—complete with drains, heat-ready plumbing, a large workshop area, and upgraded electrical for power tools. Additional highlights include: Quarter-sawn oak hardwood floors throughout the main level, central vacuum, irrigation, whole-house and outdoor sound system, and security system, circular driveway for ample parking, and one of the area’s most beautiful backyards with seasonal river views, mature trees, and abundant wildlife—often including bald eagles! This is more than just a home—it’s a rare combination of quality, comfort, privacy, and location.
122 Lakota Court Ne, Cedar Rapids, Iowa 52402 - Residential For Sale
122 Lakota Court Ne, Cedar Rapids, Iowa 52402


- Sales Team
- View website
- 3194239515
-
sales@twenty40concepts.com













































