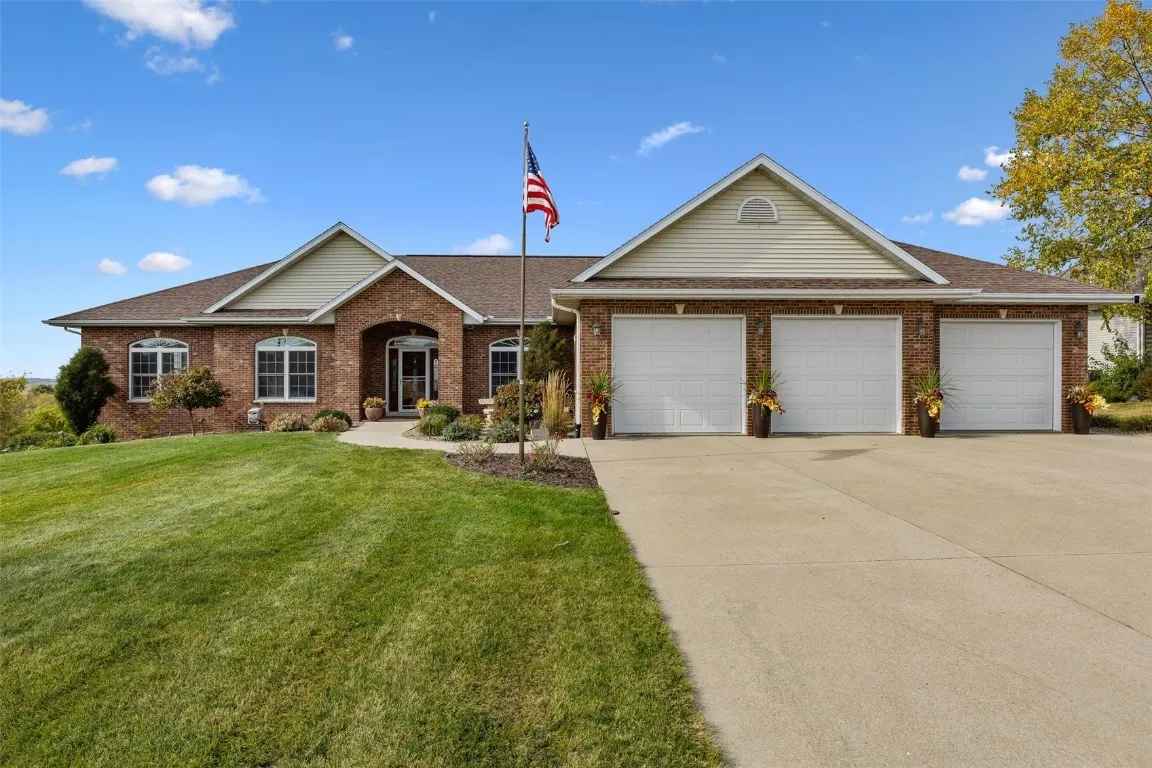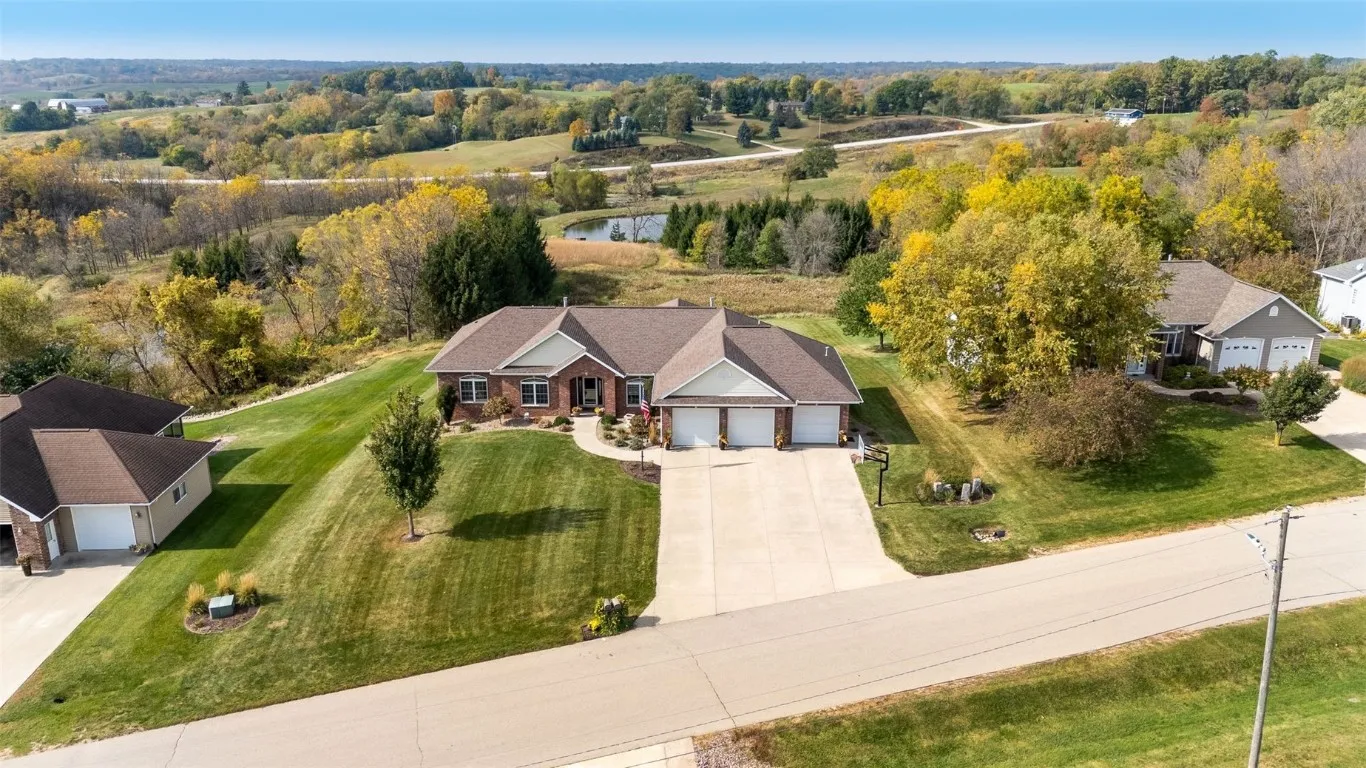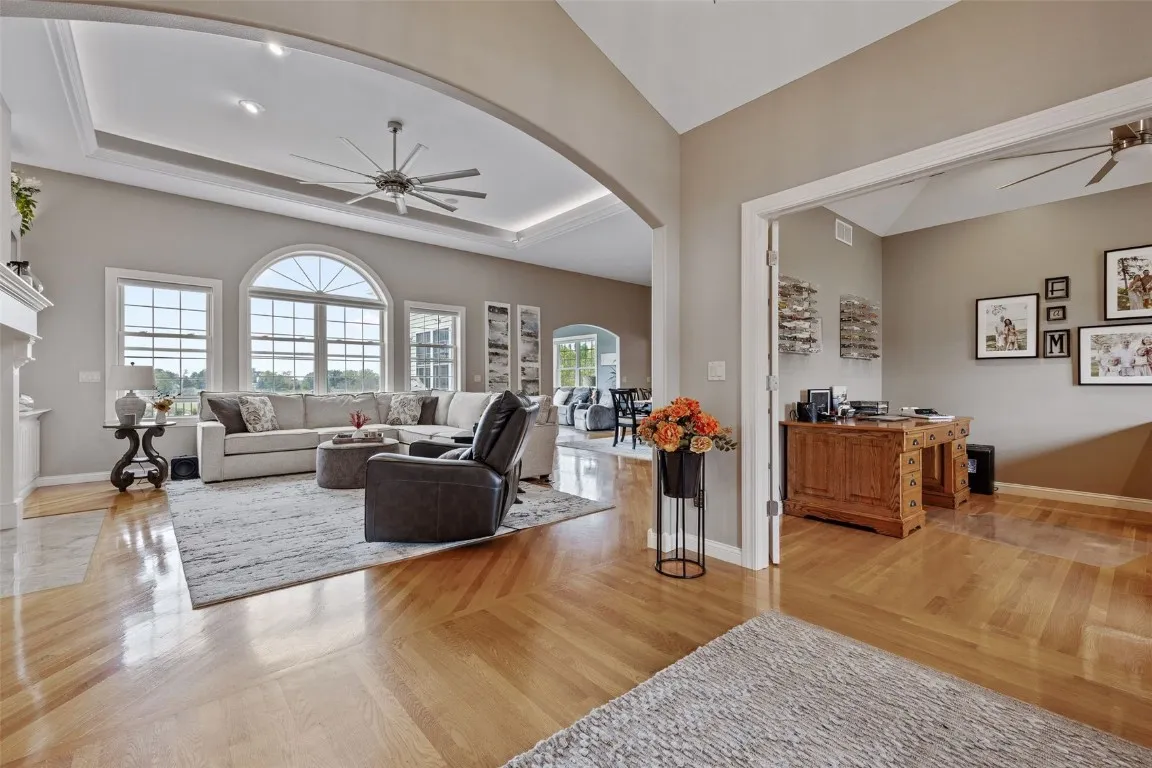Stunning, Spacious, and Perfectly Designed for Comfort! This zero-entry, 4,372 finished sq ft walkout ranch has 5-bedrooms, 3-full-baths, 3-half-baths and sits on a ½-acre lot in a picturesque Anamosa neighborhood. The spacious eat-in kitchen, with its hickory cabinetry and granite countertops, is perfect for entertaining, featuring modern finishes and ample space for gatherings. The great room impresses with vaulted ceilings, built-in cabinetry, and a gas fireplace. The primary suite offers a newly renovated en suite bathroom and a generous walk-in closet. The main level also includes a dedicated office/hobby space with French doors, a 4 seasons room and a laundry room/half bath is conveniently located just off the garage. The walkout basement adds so much more living space, complete with a custom-built entertainment cabinet, surround sound, wet bar, second gas fireplace, and 3 bedrooms with 2.5 baths. Unique floor vents ensure even temperatures throughout the basement. Notable extras include zoned heating & cooling, custom window blinds throughout, a 14×20 maintenance-free deck, and an incredible 1,200 sq ft heated garage with epoxy floors, floor drains, built-in cabinetry, and a 6×6 storage closet—perfect for organization and hobbies alike. This home offers luxury, comfort, and practicality in one exceptional package. Welcome Home!
408 Holt Street, Anamosa, Iowa 52205 - Residential For Sale
408 Holt Street, Anamosa, Iowa 52205


- Sales Team
- View website
- 3194239515
-
sales@twenty40concepts.com











































