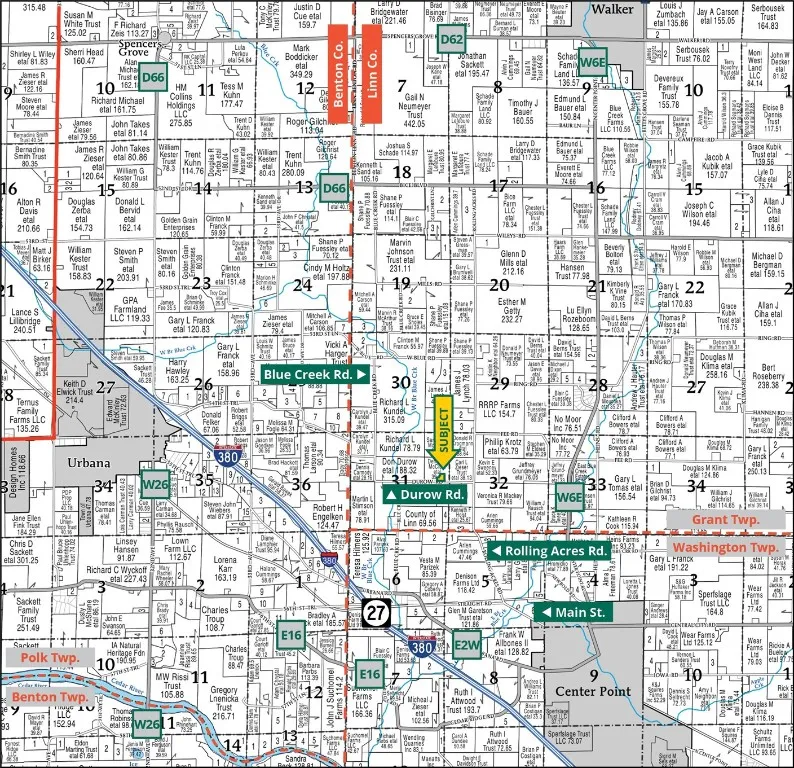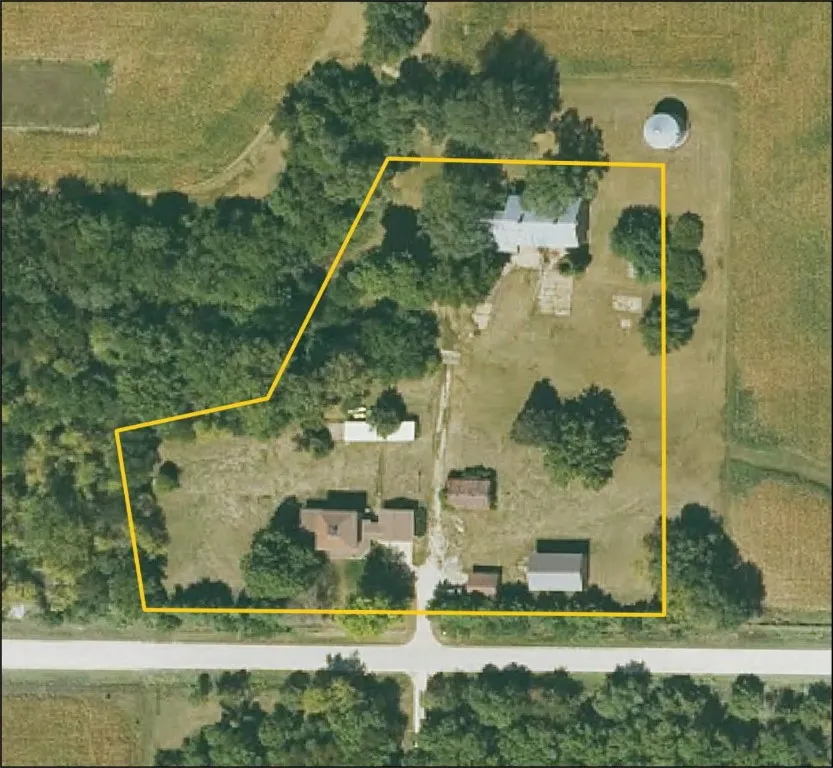Attractive acreage located N of Center Point w/nice outbuildings. The acreage includes a well-maintained two-story house w/2,200 finished sq ft of living space. Main level consists of eat-in kitchen w/wood cabinetry, living room w/built-in entertainment stand, sun room, bedroom w/walk-in closet, full bathroom, 3/4 bathroom, and laundry room. On the second level, there are four bedrooms. The southwest bedroom does not have a closet. The basement has a limestone foundation and includes a newer furnace, hot-water heater, pressure tank and breaker box. A nice breezeway connects the home to the two-stall garage. Outbuildings include: 30’ x 45’ machine shed (2015) w/14’ side walls, 28’ x 58’ flat barn (1920), 32’ x 35’ utility building (1920), 26’ x 38’ utility building (1920), 14’ x 65’ insulated wood shop w/LP heater (1900) and a 11’ x 14’ lean-to (1950). 3 LP tanks included. New septic system to be installed prior to closing.
4617 Durow Rd., Center Point, Iowa 52213 - Farm For Sale
4617 Durow Rd., Center Point, Iowa 52213


- Sales Team
- View website
- 3194239515
-
sales@twenty40concepts.com






















