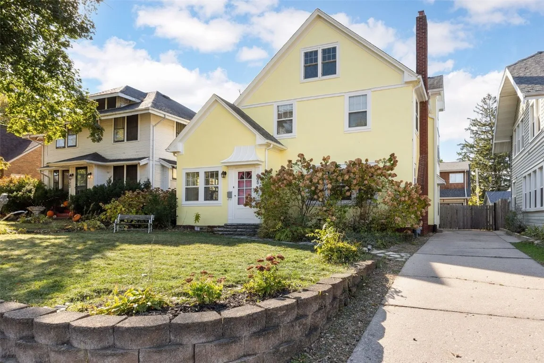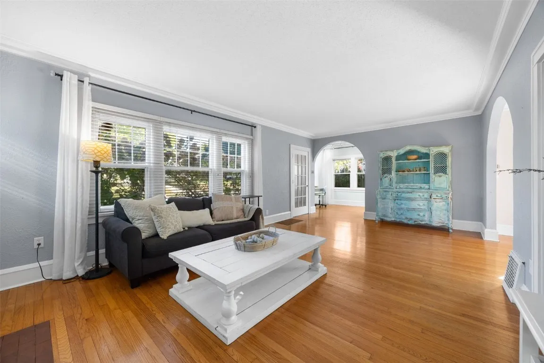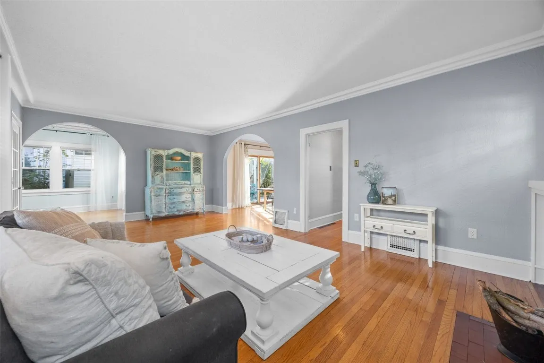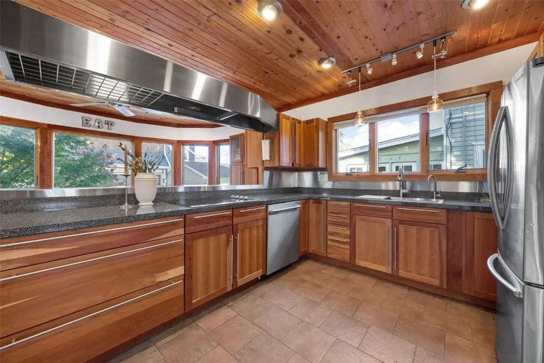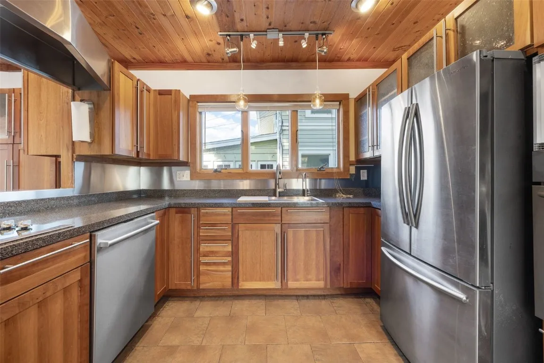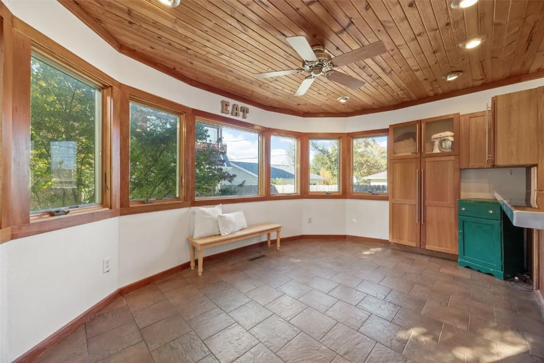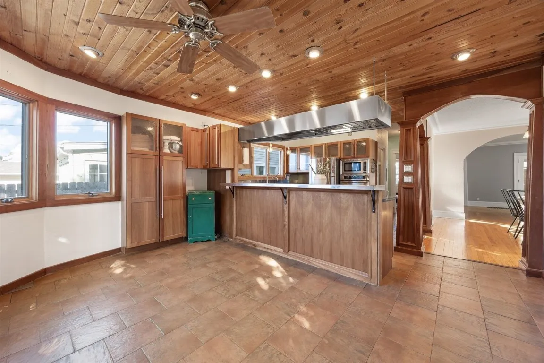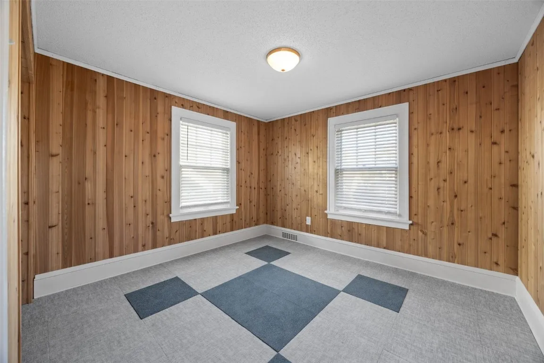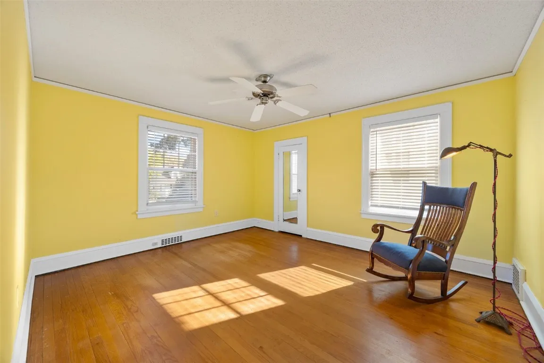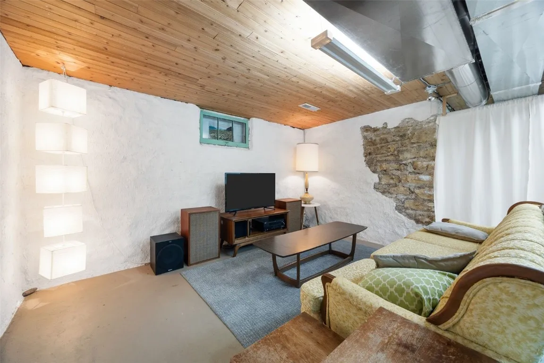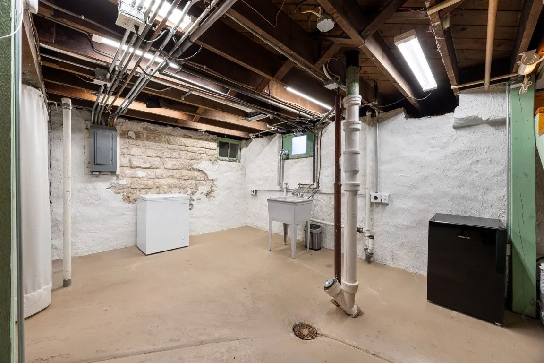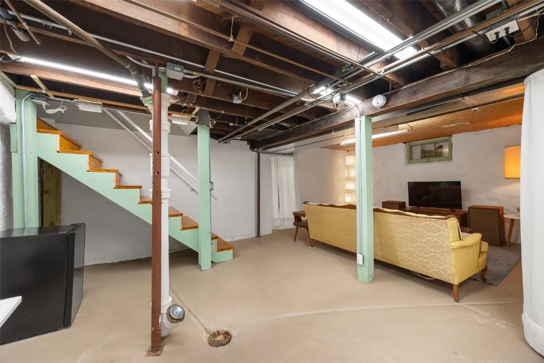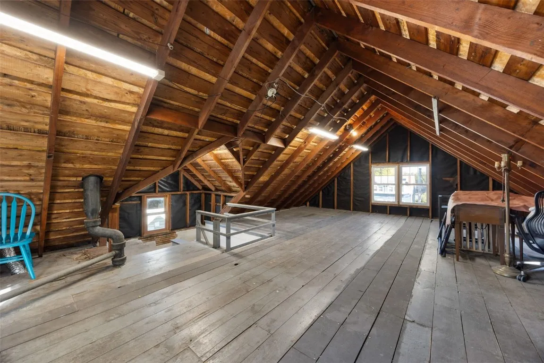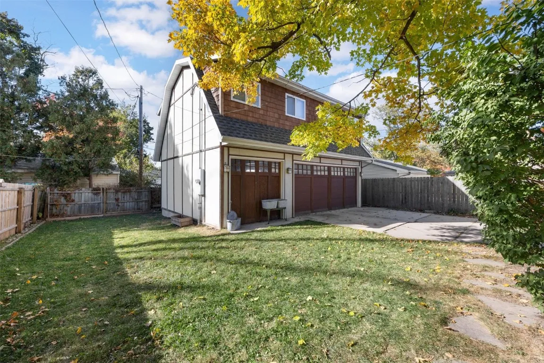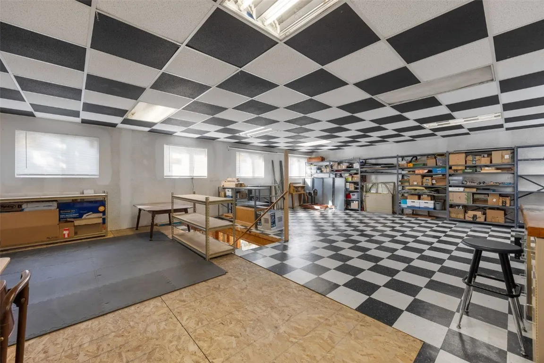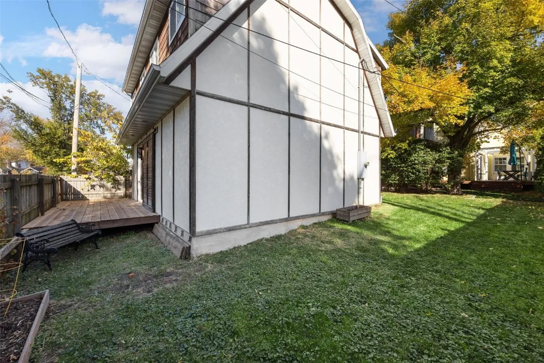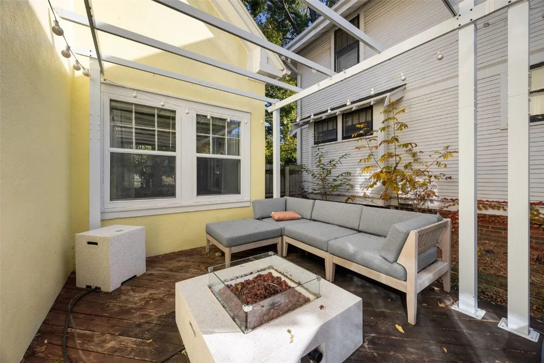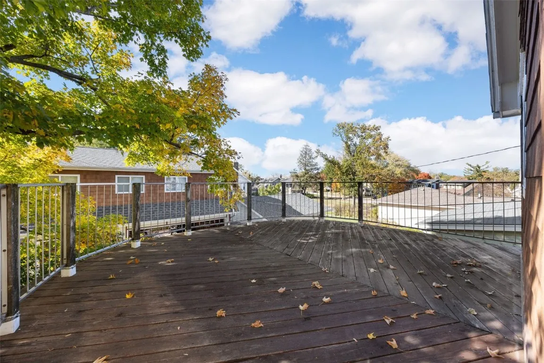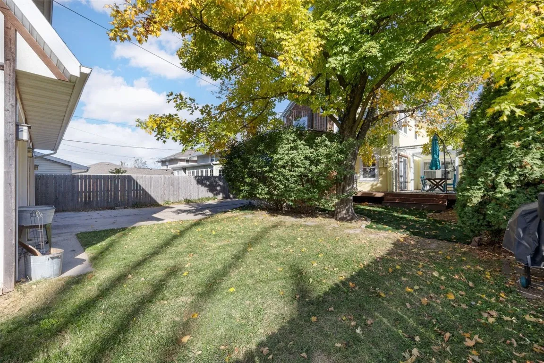From the moment you approach, the home captivates with its soft exterior color palette, cedar shake shingles, and stately carriage doors on the large, two-story three-stall garage. Upon entering, you’ll immediately notice the enduring character and craftsmanship. A formal entry leads into a great room where original hardwood floors gleam throughout. The focal point of the great room is a perfectly centered brick-surround wood-burning fireplace flanked by original built-ins. Arched entries lead to a bright, sunny bonus room, ideal for a reading nook, office, or play space, and a spacious dining room. The dining area benefits from abundant natural light streaming in through a large slider that opens to an expansive deck, adorned with a pergola and canopies perfect for summer entertaining. Adjacent to the dining room is a chef’s kitchen, fully equipped with stainless steel appliances, custom cabinetry, beautiful countertops, and ample storage. The kitchen also features a large breakfast bar and a hearth room or additional eat-in space.The upstairs level offers three spacious bedrooms, an updated full bath, and a generous balcony space, perfect for additional entertaining.This home also boasts several exceptional bonuses: Lower-level hook-ups for a double washer and double dryer. A large, heated bonus space above the oversized three-stall garage, ideal for woodworking, a car enthusiast, or a workshop. A full privacy fence with double doors off the driveway, creating a private and kid-friendly zone. An additional large deck off the garage.This one-of-a-kind home offers so much more and truly won’t last long on the market. Please do not hesitate to call me for further details or to schedule a private showing.
505 Forest Drive, Cedar Rapids, Iowa 52403 - Residential For Sale
505 Forest Drive, Cedar Rapids, Iowa 52403


- Sales Team
- View website
- 3194239515
-
sales@twenty40concepts.com


