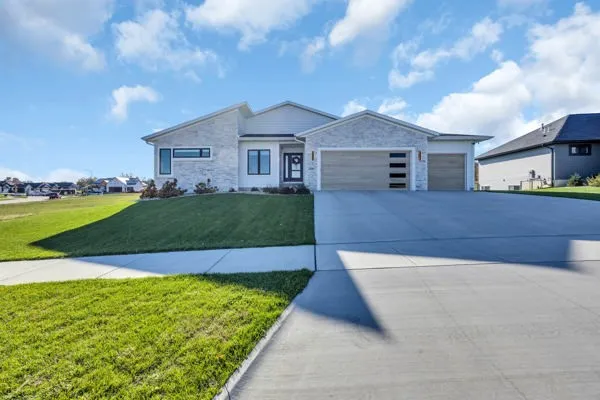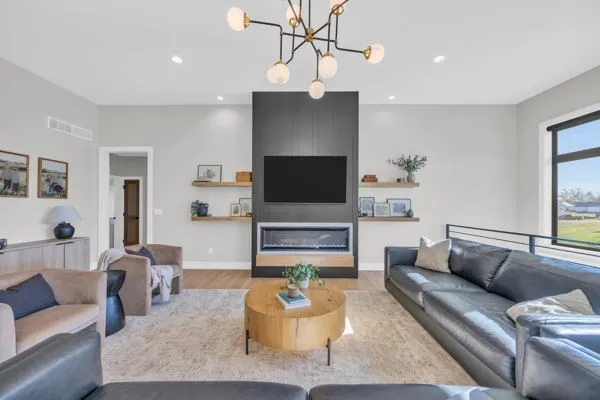This 2023 B Hancock custom built home sits in the very desired Wexford Heights neighborhood. Located just minutes from many shopping amenities. When you enter you will feel the warmth of the open floor plan boosting the modern feel. With large windows allowing natural light to flow. A spacious open living room puts you at ease to relax, as you can freely move to the open kitchen breakfast bar or the dinning table. Kitchen boosts of the bright white cabinets with quartz counter tops and stainless appliances. The main bedroom is set well with a very open walk-in closet and bath. You can move about freely in the entire upper, and transition to the nicely finished lower with its wet bar with open seating . Lower level offers the 4th & 5th bedrooms. There is good storage under the steps. In the utility room a cushioned floor make for a great workout area.
6720 Caldwell Lane Ne, Cedar Rapids, Iowa 52411 - Residential For Sale
6720 Caldwell Lane Ne, Cedar Rapids, Iowa 52411


- Sales Team
- View website
- 3194239515
-
sales@twenty40concepts.com




























