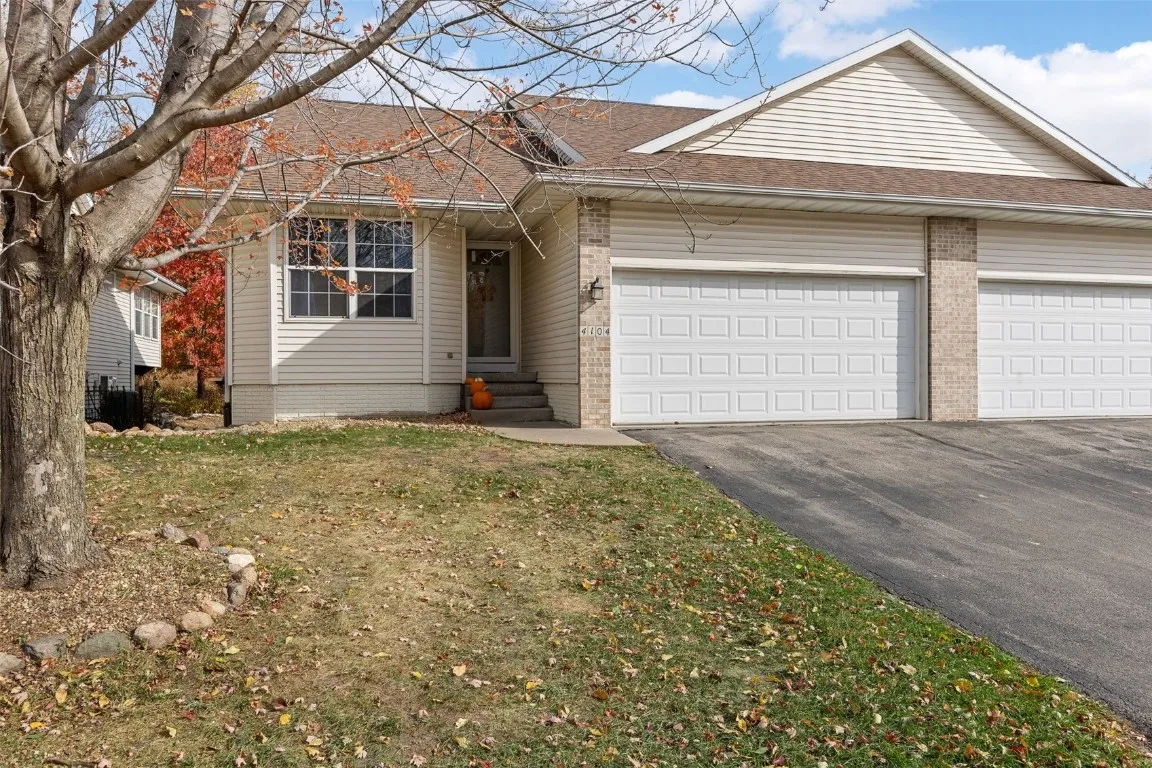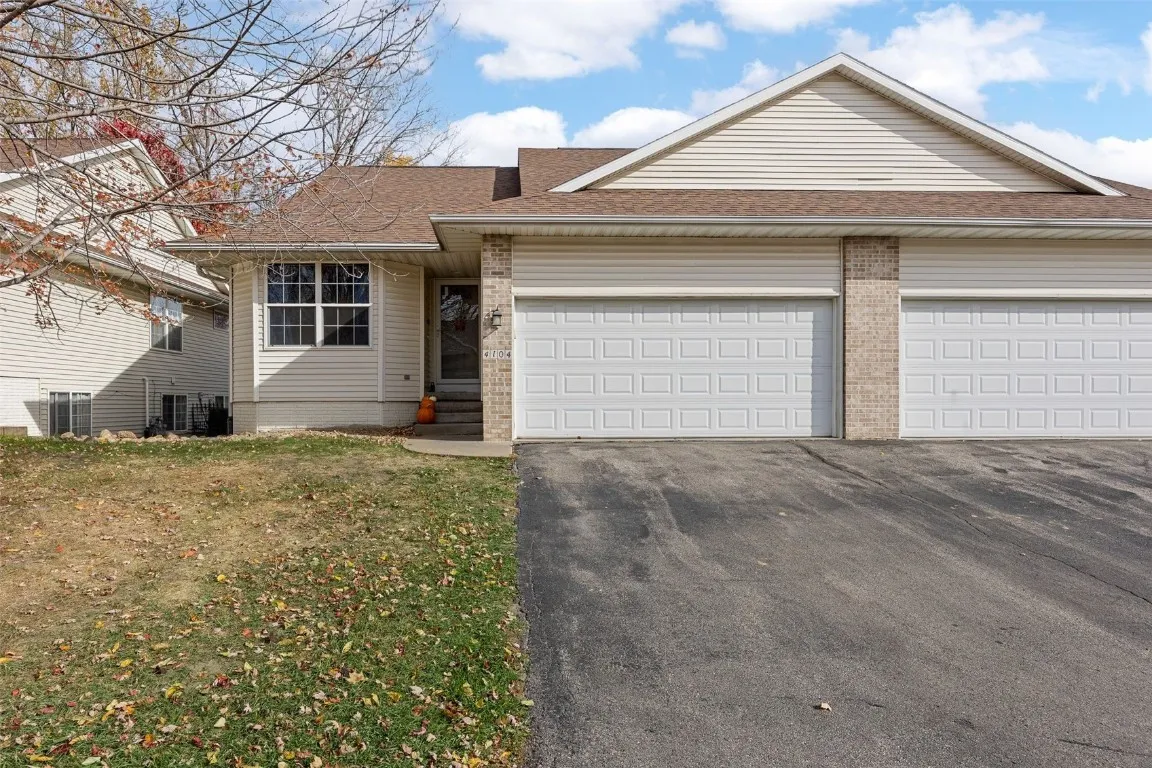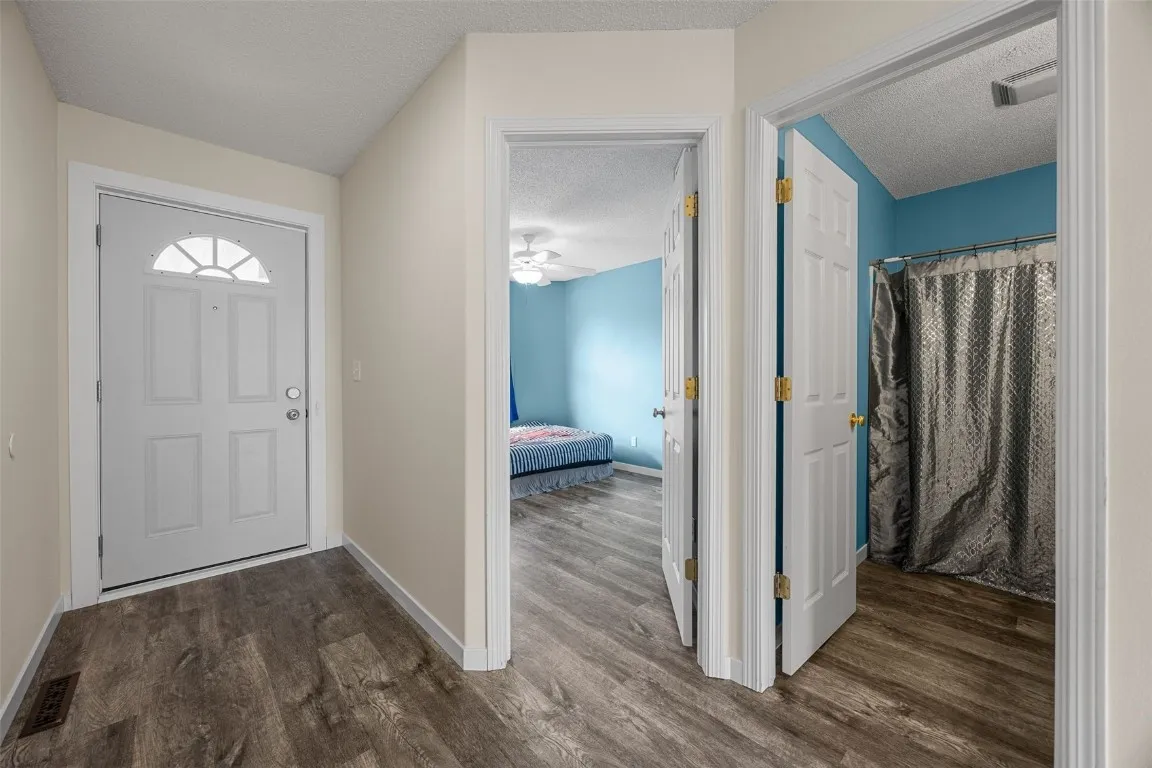Welcome to your private retreat on the highly desirable NE side of Cedar Rapids! This beautifully updated ranch-style condo offers the perfect blend of comfort, convenience, and privacy — all tucked into a peaceful neighborhood surrounded by mature trees. Step inside to find over 2,000 square feet of finished living space designed for open, easy living. The spacious great room welcomes you with a cozy gas fireplace, vaulted ceilings, and large windows that fill the space with natural light. The stunning kitchen is a highlight of the home — featuring white cabinetry that extends to the ceiling, new countertops, sink, and faucet (2024), a gas range, stainless steel appliances, and a breakfast bar ideal for casual dining or entertaining. The primary suite offers a true retreat with a vaulted ceiling, walk-in closet, and serene backyard views. The second main-level bedroom provides great flexibility for guests or a home office, along with an updated full bath. The lower level, newly finished in 2018, adds even more living space with daylight windows, two additional bedrooms (plus another non conforming which could easily make a 5th bedroom), a large family room, a full bath, and generous storage. Major mechanicals have also been updated — furnace (2018) and hot water heater (2021) — plus a new front door and screen door (2024) for extra curb appeal. Outside, you’ll love the new landscaping (2025) and the private deck surrounded by mature trees — perfect for dining, entertaining, or simply enjoying the tranquility. Enjoy maintenance-free living with lawn care and snow removal included. With every major update complete and move-in-ready condition throughout, this NE side condo delivers modern comfort, timeless style, and easy living in one of Cedar Rapids’ most sought-after locations.
4104 Treeline Court Ne, Cedar Rapids, Iowa 52411 - Residential For Sale
4104 Treeline Court Ne, Cedar Rapids, Iowa 52411


- Sales Team
- View website
- 3194239515
-
sales@twenty40concepts.com





































