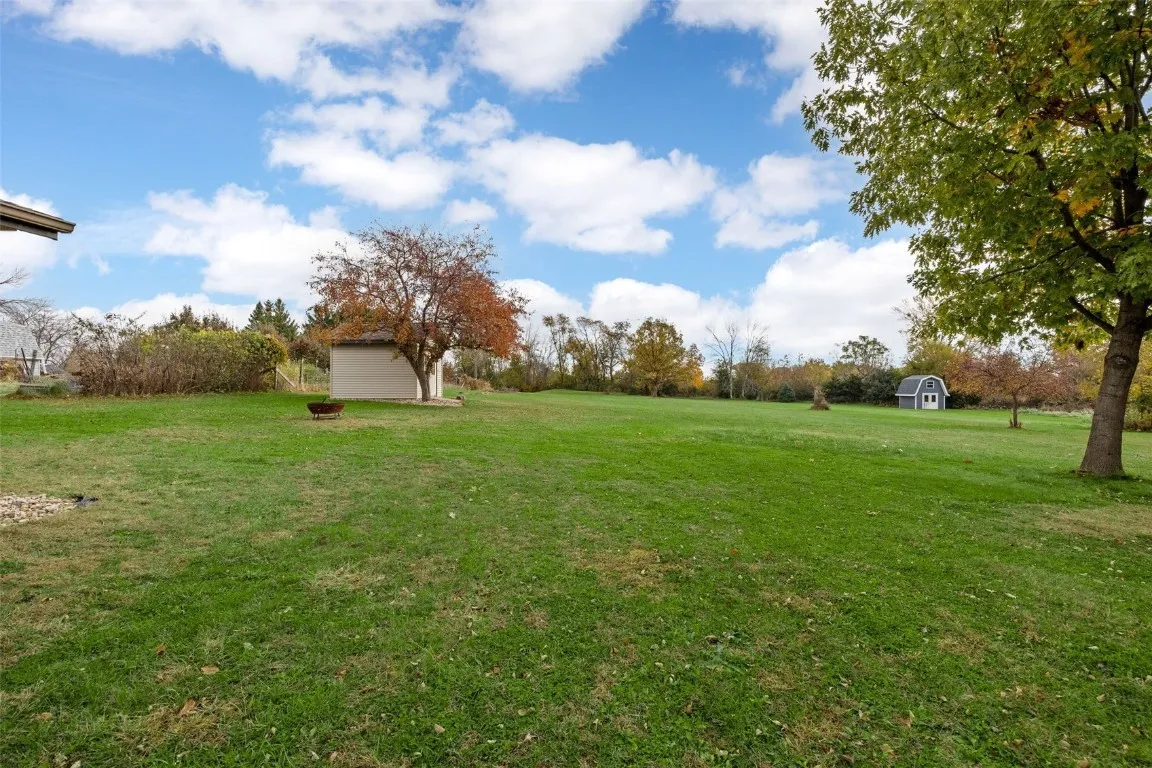Rare in-town acreage with 1.04 acres, mature trees, attached and detached garages, and a completely refreshed and renovated main level in 2025. Open vaulted main living space with new solid oak flooring, new carpet, hand-built open railing, new lighting, and a beautiful gas fireplace with stone surround, timber mantle, and limestone hearth. Kitchen features solid surface counters, stainless drop-in sink, updated plumbing fixtures, 2025 Aristokraft cabinetry, and LG stainless appliance package. Updated main floor laundry with new cabinets, solid surface counters, and utility sink. Primary suite with oversized closet, built-in shelving, tiled shower with custom glass door, double bowl vanity. Solid oak paneled doors, newer trim/casements, new lever hardware, Kohler elongated stools, several new fiberglass exterior doors, and 2025 covered front deck upgrade. Attached 24′ x 25′ garage (16’ door) with a gas heater, workbench, service door PLUS 24′ x 24′ detached garage with separate electrical panel. Amana HVAC, vinyl siding, aluminum soffit, 2 water heaters. Lower level offers a flex room, bath stub, TGI system and expandable finish potential with walkout. Nixon / Harding / Kennedy schools. City convenience, acreage privacy, garage capacity, and a newly updated main floor that lives like new.
1355 Robins Road, Hiawatha, Iowa 52233 - Residential For Sale
1355 Robins Road, Hiawatha, Iowa 52233


- Sales Team
- View website
- 3194239515
-
sales@twenty40concepts.com








































