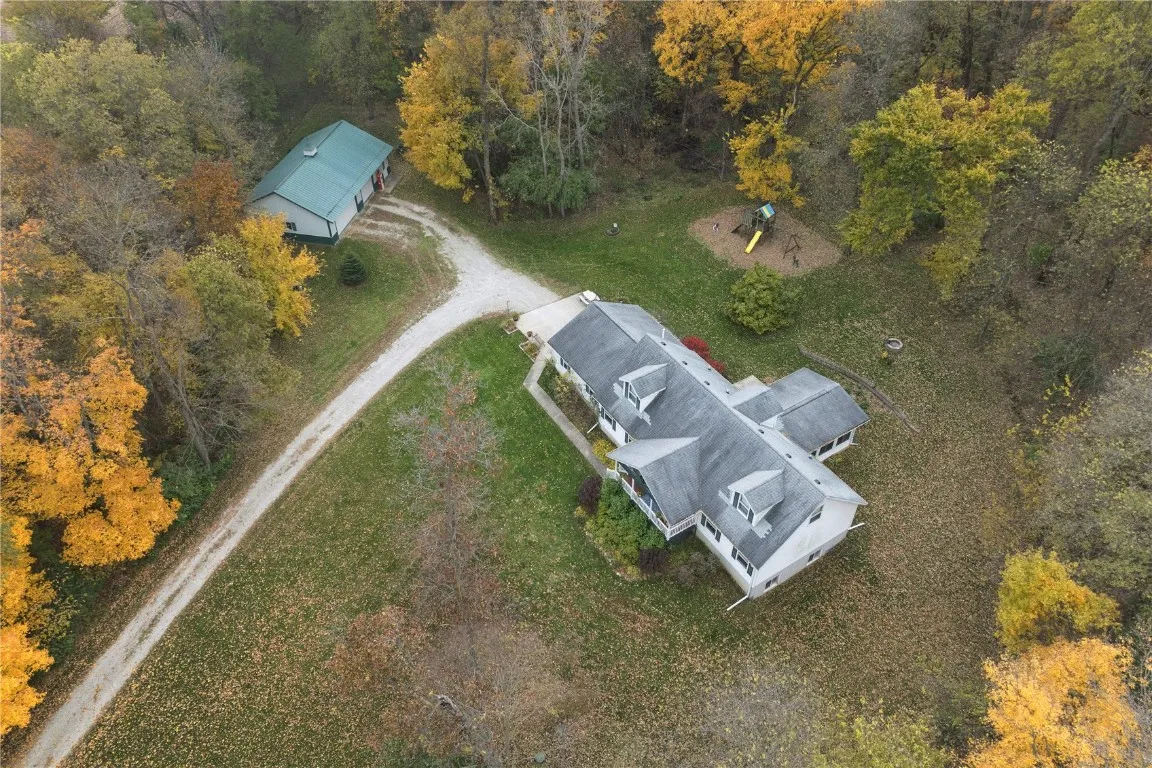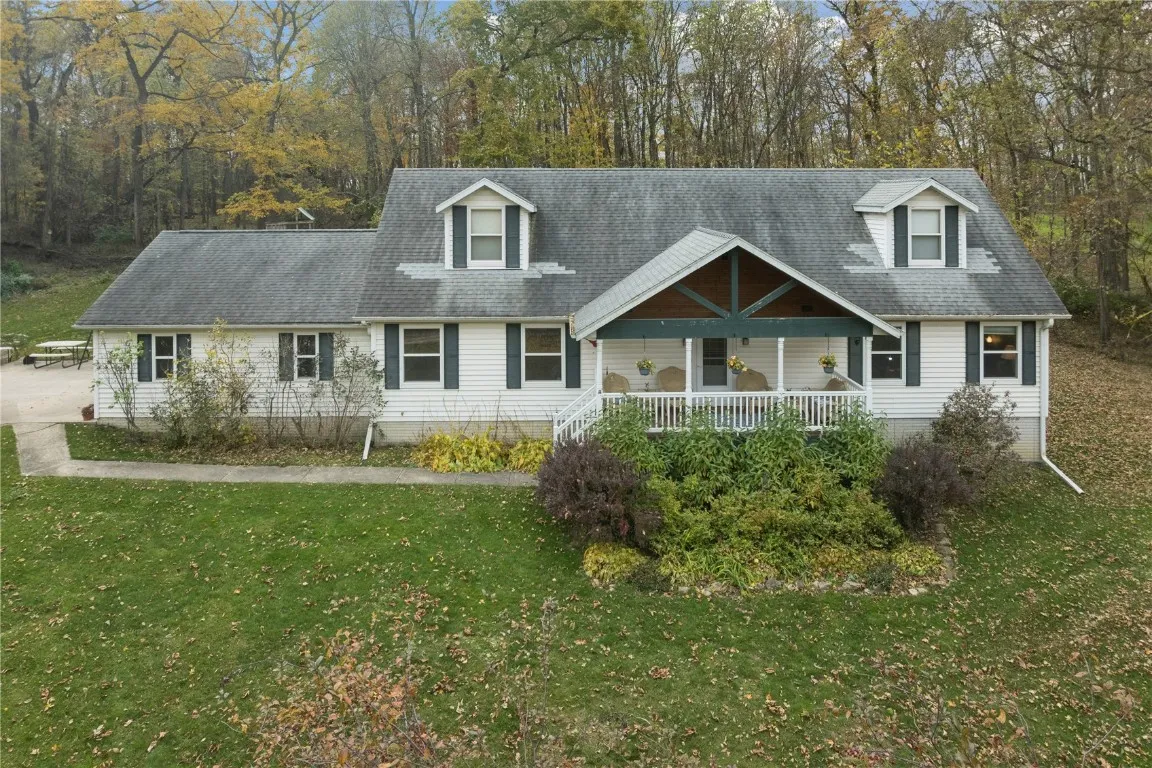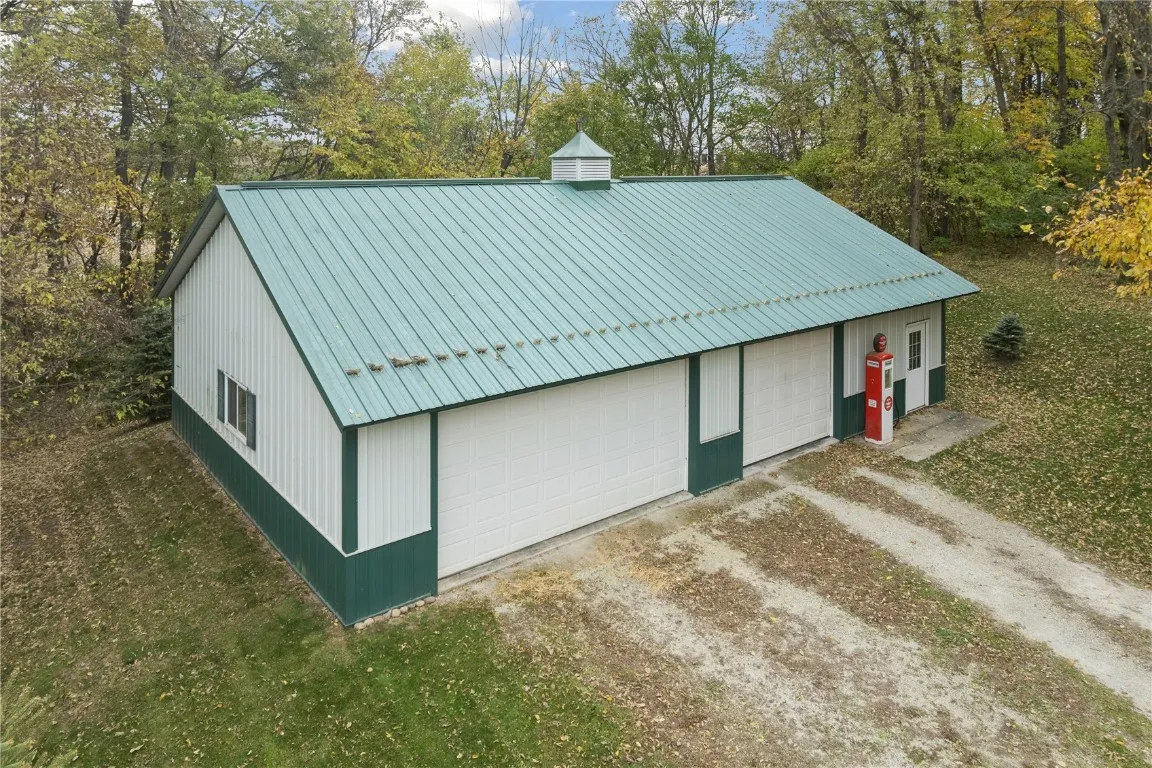Escape to your private oasis with 8 acres of timbered land. Just 20 minutes from city amenities, and only a mile of gravel road. Relax on the covered porch, while games ensue in the front yard or watch as guests approach down the tree-lined lane. Enter into the living room, open to the kitchen, with breakfast bar, large pantry cabinets; all appliances included. Throughout the main level are hickory plank floors. The laundry room is conveniently located as you enter from the garage. Formal dining room opens into the sunroom with heated floors and ever-changing views with each season. When you want to sit outside, there’s a patio to commune with nature. The primary suite has a walk-in closet and bathroom with jetted tub/shower. The office could be converted back into an additional bedroom. Upstairs are two spacious bedrooms and a full bathroom. The finished lower level offers a spot for informal gatherings with an accent wall created from hickory harvested on site. A 4th bedroom, a versatile bonus room, a full bathroom with a walk-in shower and plenty of storage round out the basement space. The all electric, geothermal heating and cooling system provide comfort and low-cost utility bills. Check with the local REC for more opportunities to save energy and costs. Fiber optics for internet service. The oversized two car garage has stairs to the basement mechanical room. There is abundant space for your hobbies and acreage equipment in the detached pole building, equipped with an insulated workshop and plenty of spots for toys and vehicles.
2886 Lynne Lane, Alburnett, Iowa 52202 - Residential For Sale
2886 Lynne Lane, Alburnett, Iowa 52202


- Sales Team
- View website
- 3194239515
-
sales@twenty40concepts.com













































