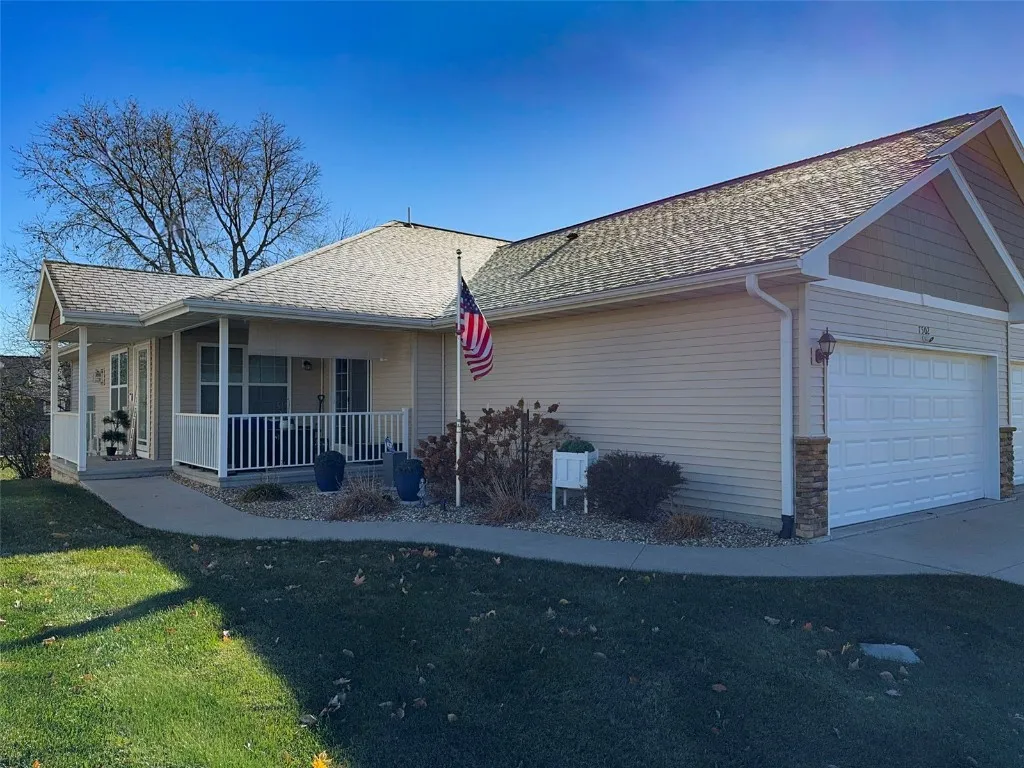This beautifully maintained residence in the desirable Crescent View development on the northeast side of Cedar Rapids offers a bright, open, and spacious floor plan with thoughtful updates throughout.
Step inside to find vaulted ceilings and a warm inviting great room with gas fireplace to cozy up with on these chilly fall nights. The chef’s kitchen has been completely renovated, featuring modern cabinetry, quartz countertops, stainless steel appliances, and stylish finishes that blend contemporary comfort with timeless appeal.
Recent upgrades include a brand-new roof, new furnace and central air conditioning installed within the last year (both under warranty), and fresh interior paint on the main floor. The garage floor has been enhanced with a durable epoxy coating, and the home has been professionally cleaned weekly and meticulously maintained.
Additional highlights include updated LVP flooring, solid-surface bathroom vanities, and a covered porch perfect for relaxing outdoors. The lower level offers a spacious family room, wet bar area plumbed for a sink, a full bathroom, a third bedroom, and a versatile flex space that could serve as an office, hobby room, or non-conforming fourth bedroom. You’ll also find generous storage and mechanical space — a rare bonus in condo living. Main floor laundry hookups are also present.
Outside, enjoy attractive landscaping and a flagpole that stays with the property. The oversized two-stall garage easily accommodates two full-size vehicles, including an SUV, with extra room to spare.
If you’re looking for a move-in ready home in a great location, close to schools, parks, and all city amenities — this one checks every box.
7502 Summerset Avenue Ne, Cedar Rapids, Iowa 52402 - Residential For Sale
7502 Summerset Avenue Ne, Cedar Rapids, Iowa 52402


- Sales Team
- View website
- 3194239515
-
sales@twenty40concepts.com









































