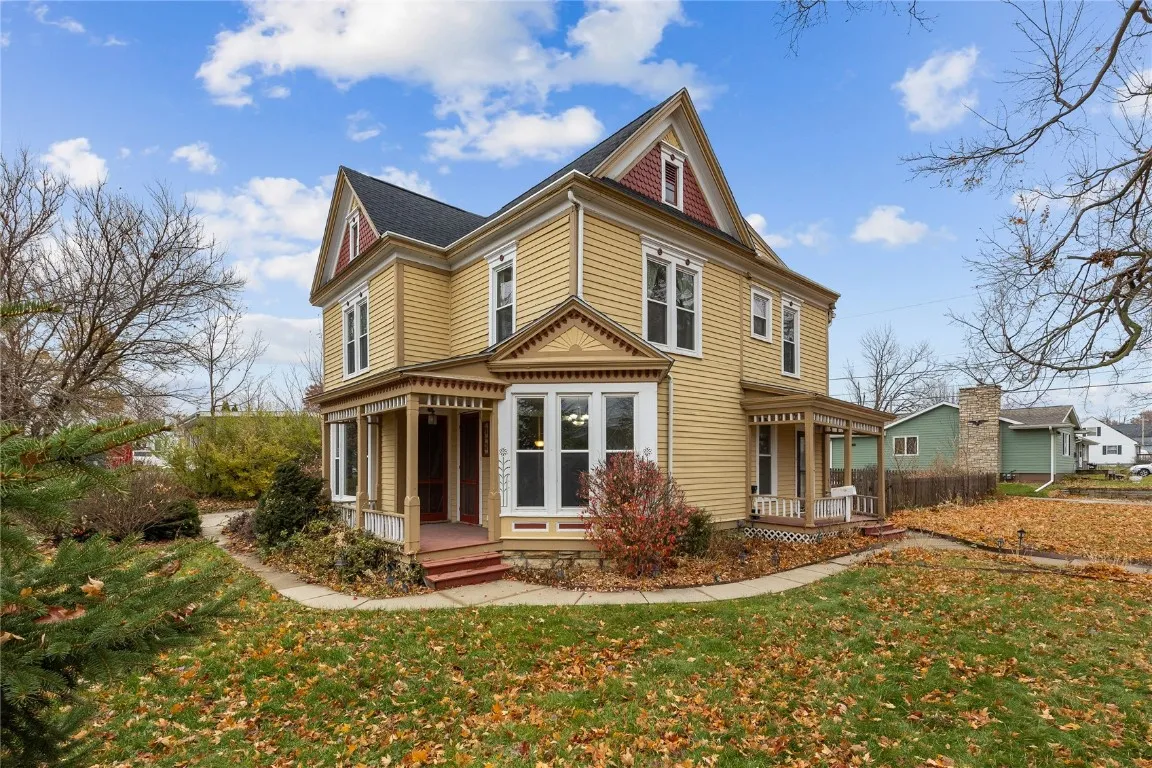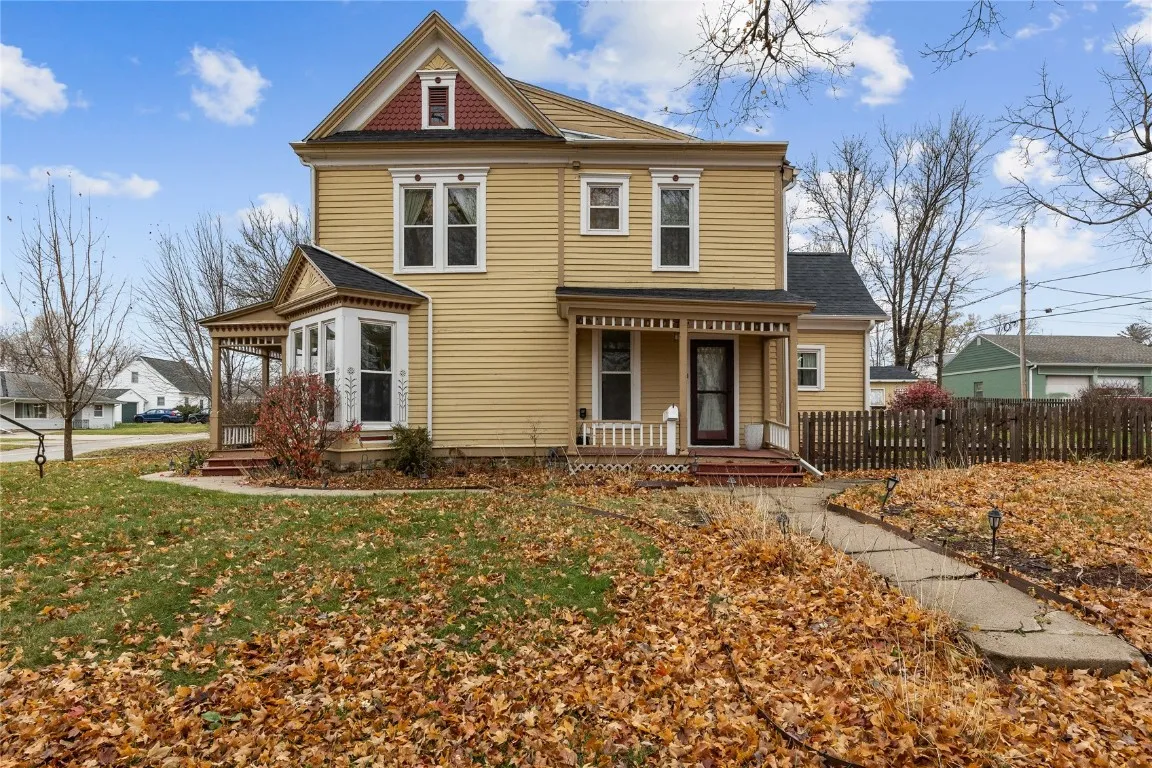If you have been hunting for a home in Marion, you have likely faced a difficult choice: buy a “soulless” new box that lacks character, or buy a historic home that looks beautiful from the street but is a maintenance nightmare inside. Your search ends today at 1103 26th St. This property is a rare anomaly in the real estate market—a majestic 1880 Victorian that offers the “storybook” curb appeal you dream of, but has been completely modernized for comfortable, 21st-century living.
As you step inside, you are immediately greeted by the timeless beauty of classic architecture, custom woodwork, and gleaming hardwood floors that you simply cannot find in new construction. But unlike most historic homes that feel dark and cramped, this residence spans a massive 2,066 square feet of finished living space. The main level is designed for flow, featuring a sun-drenched dining room that opens naturally into a warm living area, creating the perfect setting for family gatherings. The kitchen is no museum piece; it is a workspace ready for a chef, equipped with stainless steel appliances that make daily life simple and efficient.
The real shock comes when you head upstairs. In most homes built in the 19th century, you have to settle for tiny bedrooms and minimal storage. This home defies that rule. The master bedroom feels like a luxury hotel suite, boasting a huge vaulted ceiling that creates an immense sense of space. It even features a spacious master bathroom with a double vanity and—rare for this era—genuine walk-in closets. With a total of 4 bedrooms and 3 bathrooms, the morning battle for the shower is officially over.
The value continues outside. The home sits on a generous 0.27-acre lot with a fenced backyard and a private deck, perfect for summer barbecues or a quiet cup of coffee. For those needing storage or a workshop, the property includes a huge, detached 2-car garage with an extended driveway, solving all your parking woes. Located in a quiet neighborhood that is walkable to town and within the Longfellow and Vernon school districts, this home offers the perfect blend of privacy and convenience. At the listing price of $270,000, a “turn-key” Victorian of this caliber is a statistical rarity that will not last. Do not wait
1103 26th Street, Marion, Iowa 52302 - Residential For Sale
1103 26th Street, Marion, Iowa 52302


- Sales Team
- View website
- 3194239515
-
sales@twenty40concepts.com




































