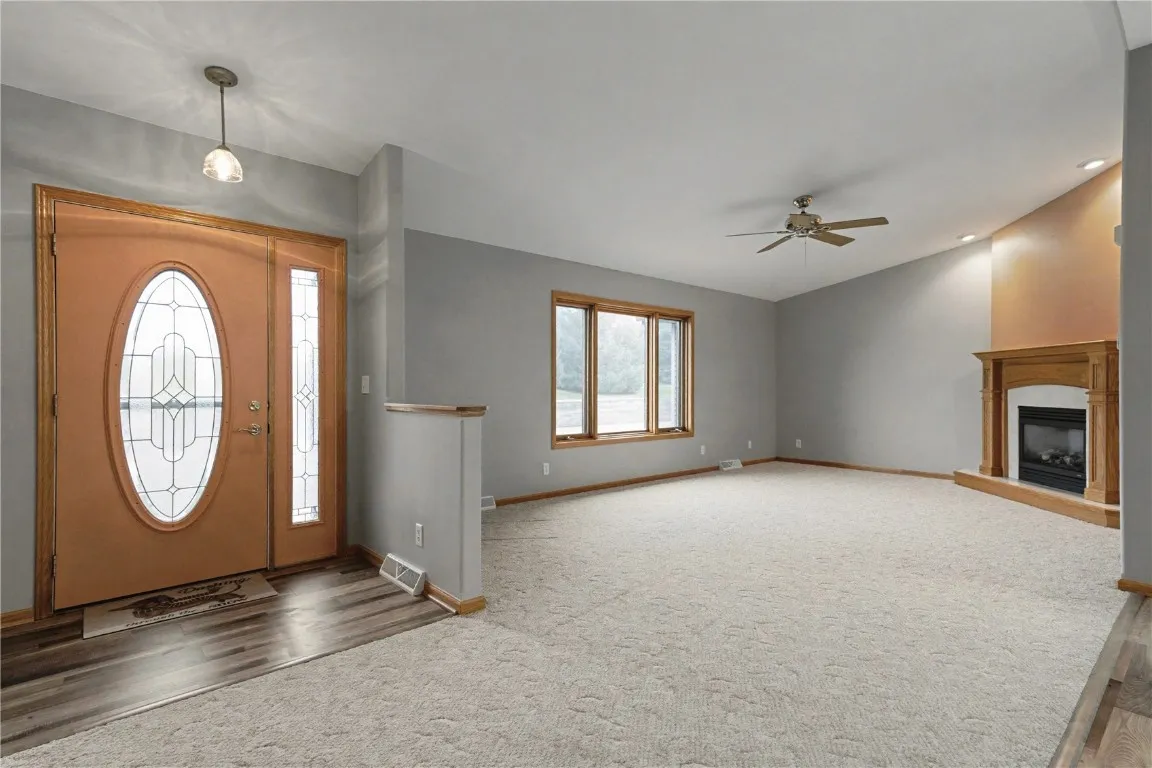Nestled on 1.25 acres in a peaceful country setting, this spacious ranch home offers over 1,600 sq ft above grade and an additional 1,200 sq ft of finished living space in the walk-out lower level. Recent upgrades include a new roof and gutters, plus in-floor heating for year-round comfort.Step inside to an inviting open floor plan with a cozy gas fireplace in the living room. The main-floor laundry adds everyday convenience. The primary bedroom suite features a large walk-in closet, jetted tub, walk-in shower, and slider doors leading to a private deck overlooking the community pond—perfect for sunrise coffee or evening relaxation, watching the beautiful sunset.The main level includes three bedrooms and two and a half bathrooms. The walk-out lower level provides exceptional flexibility, featuring a full mother-in-law suite complete with a large bedroom, fully functional kitchen, laundry, spacious family room, and a full bathroom with a walk-in shower. There’s also a generous storage area, and the owned water softener is included.Car enthusiasts or hobbyists will appreciate the extra-large, heated two-stall garage with a floor drain and exterior service door. A large parking pad beside the garage accommodates an RV or additional vehicles.Located on a low-traffic road with just one mile of gravel, the county has approved a spring project to apply a double seal coat, effectively making the road hard-surfaced—a plan supported by all association homeowners.This property offers space, versatility, and comfort both inside and out. A rare find—don’t miss the opportunity to call it home!
3139 74th Street, Atkins, Iowa 52206 - Residential For Sale
3139 74th Street, Atkins, Iowa 52206


- Sales Team
- View website
- 3194239515
-
sales@twenty40concepts.com






























